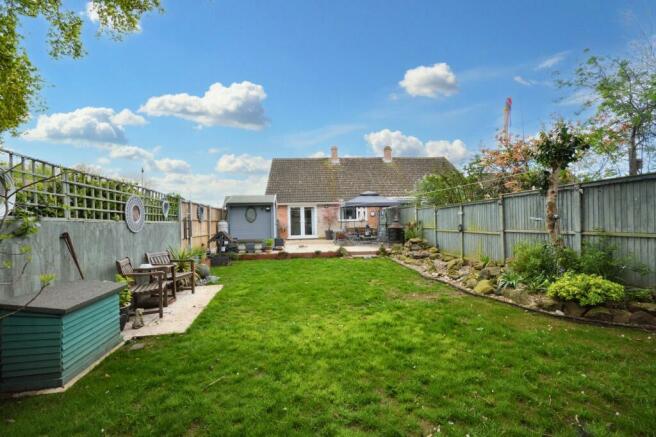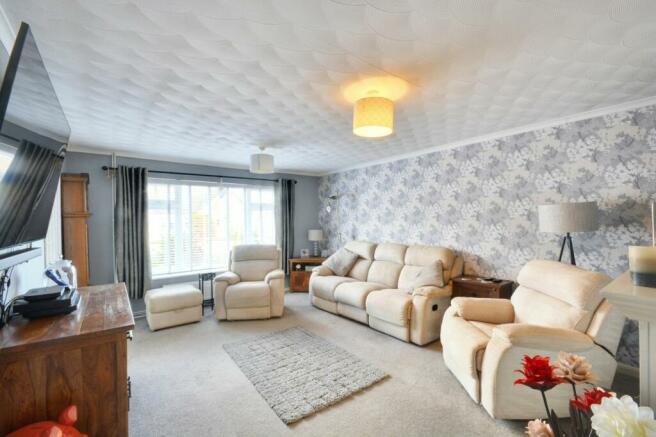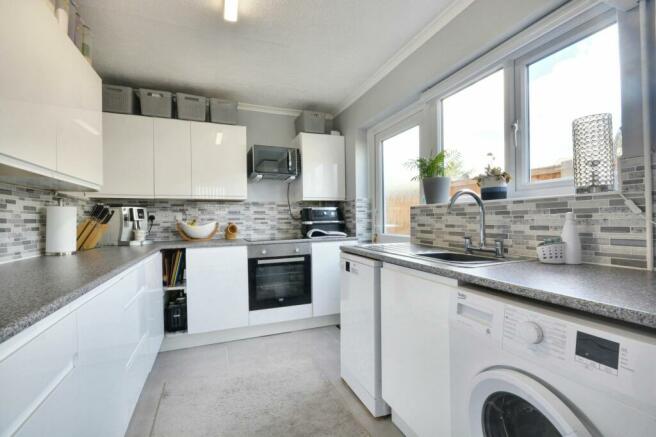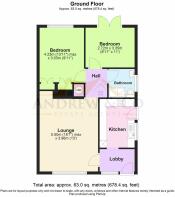
Yeoman Gardens, Willesborough, TN24

- PROPERTY TYPE
Semi-Detached Bungalow
- BEDROOMS
2
- BATHROOMS
1
- SIZE
689 sq ft
64 sq m
- TENUREDescribes how you own a property. There are different types of tenure - freehold, leasehold, and commonhold.Read more about tenure in our glossary page.
Freehold
Key features
- Offers Over £335,000
- Two Bedroom Semi Detached Bungalow
- Driveway for 1 car to the front
- West facing rear garden
- Situated within sought after Yeoman Gardens; walking distance to the William Harvey Hospital
- 'Turn Key Ready' - Move in with no work required
- M20 within easy reach (a short drive to jct 10)
- Tesco Superstore within walking distance
Description
Nestled within the desirable area of Yeoman Gardens, this charming two-bedroom semi-detached bungalow presents a rare opportunity for those seeking a peaceful yet convenient lifestyle. Priced at offers over £335,000, this turnkey property is ideal for buyers looking to settle in with ease. Boasting a convenient driveway for one car at the front, this home offers effortless access to the nearby M20, providing quick connections to junction 10 for those commuting. The proximity to the well-regarded William Harvey Hospital adds to the property's appeal, making it an attractive option for medical professionals or those seeking easy access to healthcare. Furthermore, the nearby Tesco Superstore ensures that daily necessities are within easy reach, offering convenience at your doorstep.
Step outside and be greeted by the tranquil oasis that is the west-facing rear garden, spanning approximately 65 feet in length. The front garden has a walled surround ensures privacy and security while the mixture of shingle areas, a patio pathway, and a raised flower bed with mature blooms add character to the outdoor space. The rear garden boasts a concrete hard standing with side access through a gate provides functionality, allowing for easy maintenance and storage solutions. The main attraction of the garden is the delightful pebbled water feature, complemented by a small patio area perfect for al fresco dining or relaxing in the sun. For added convenience, an outhouse equipped with electricity and lighting, a small work surface, and a vent for a tumble dryer offers useful space for storage or hobbies. Additionally, two sheds located on a patio and decked area provide further storage options, catering to the needs of the discerning homeowner. With outdoor electrical points available, this garden is not only beautiful but also practical, offering a space where relaxation and functionality harmoniously coexist.
EPC Rating: D
Lobby area
1.62m x 2.39m
Upvc entrance door with a window to the side. Laminate flooring. Radiator to the side. Small cupboard housing the electric meter and consumer unit.
Kitchen
3.33m x 2.39m
Upvc door. Window to the side. Tiled floor. Work surface with a tiled splash back. Metal sink and drainer. Induction hob and electric oven. Wall and floor storage units. Plumbing for a washing machine and dishwasher. Ideal boiler. Space for a fridge freezer.
Lounge
5.5m x 3.96m
Carpet laid to floor. Window to the front. Radiator to the wall. Feature fireplace.
Hallway
Laminate flooring. Loft access via a ladder. Cupboard housing the hot water tank.
Bathroom
1.95m x 1.77m
Tiled floor. Part tiled walls. Window to the side. Radiator to the wall. Large shower cubicle. W.C and washbasin.
Bedroom
4.23m x 3.03m
Carpet laid to floor. Window to the rear. Radiator to the wall. Large built in wardrobe.
Bedroom
2.72m x 3.35m
Laminate flooring. Radiator to the wall French doors to the rear garden.
Front Garden
Off road parking for 1 car. Walled surround. Shingle areas. Patio pathway. Raised flower bed and mature flowers to the side. Outside electrical point.
Rear Garden
West facing rear garden approximately 65ft long. Concrete hard standing with side access via a gate. Access to the front via a gate. Mainly laid to lawn with a pebbled water feature. Small patio area. Small outhouse with electric and lighting with a small work surface and a vent for a tumble dryer. Two more sheds which are on a patio and decked area. There is also an outdoor electrical point.
Parking - Off street
Brochures
Property Information ReportBrochure 2- COUNCIL TAXA payment made to your local authority in order to pay for local services like schools, libraries, and refuse collection. The amount you pay depends on the value of the property.Read more about council Tax in our glossary page.
- Band: C
- PARKINGDetails of how and where vehicles can be parked, and any associated costs.Read more about parking in our glossary page.
- Off street
- GARDENA property has access to an outdoor space, which could be private or shared.
- Rear garden,Front garden
- ACCESSIBILITYHow a property has been adapted to meet the needs of vulnerable or disabled individuals.Read more about accessibility in our glossary page.
- Ask agent
Energy performance certificate - ask agent
Yeoman Gardens, Willesborough, TN24
NEAREST STATIONS
Distances are straight line measurements from the centre of the postcode- Ashford Station1.4 miles
- Ashford International Station1.4 miles
- Wye Station3.2 miles
About the agent
For personal service and a fabulous choice of top quality homes to buy or rent, the estate agent to trust is Andrew & Co. As an experienced, independent agency, Andrew & Co can guide you through every stage of buying or selling your home.
We take pride in the quality of our service and we understand just what an important step this is for you and your family. Whether you are looking for your first house or your dream property, we have the local knowledge to help you find the right home
Industry affiliations


Notes
Staying secure when looking for property
Ensure you're up to date with our latest advice on how to avoid fraud or scams when looking for property online.
Visit our security centre to find out moreDisclaimer - Property reference 947738f7-9ae2-4a93-aa12-ec273ddfd7e7. The information displayed about this property comprises a property advertisement. Rightmove.co.uk makes no warranty as to the accuracy or completeness of the advertisement or any linked or associated information, and Rightmove has no control over the content. This property advertisement does not constitute property particulars. The information is provided and maintained by Andrew & Co Estate Agents, Ashford. Please contact the selling agent or developer directly to obtain any information which may be available under the terms of The Energy Performance of Buildings (Certificates and Inspections) (England and Wales) Regulations 2007 or the Home Report if in relation to a residential property in Scotland.
*This is the average speed from the provider with the fastest broadband package available at this postcode. The average speed displayed is based on the download speeds of at least 50% of customers at peak time (8pm to 10pm). Fibre/cable services at the postcode are subject to availability and may differ between properties within a postcode. Speeds can be affected by a range of technical and environmental factors. The speed at the property may be lower than that listed above. You can check the estimated speed and confirm availability to a property prior to purchasing on the broadband provider's website. Providers may increase charges. The information is provided and maintained by Decision Technologies Limited. **This is indicative only and based on a 2-person household with multiple devices and simultaneous usage. Broadband performance is affected by multiple factors including number of occupants and devices, simultaneous usage, router range etc. For more information speak to your broadband provider.
Map data ©OpenStreetMap contributors.





