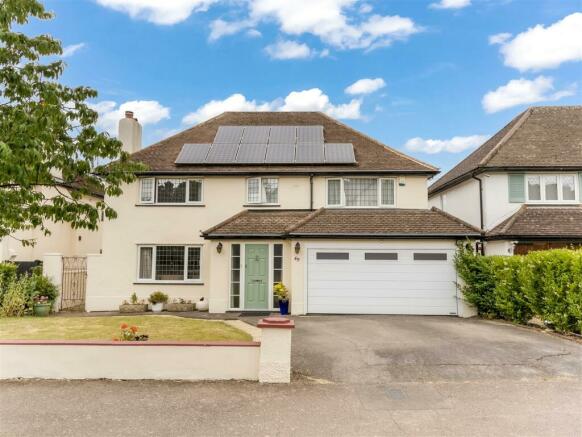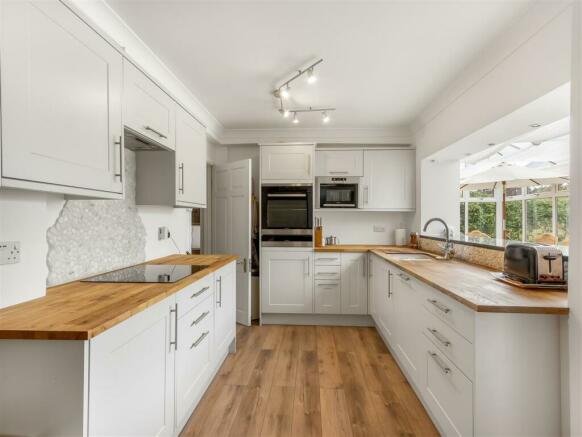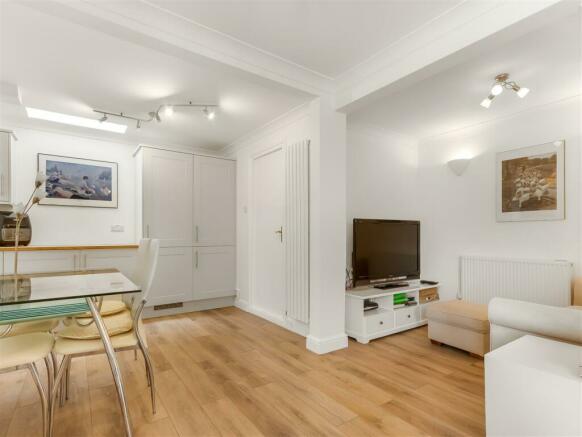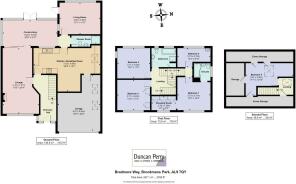
Bradmore Way, Brookmans Park, Herts

- PROPERTY TYPE
Detached
- BEDROOMS
5
- BATHROOMS
3
- SIZE
Ask agent
- TENUREDescribes how you own a property. There are different types of tenure - freehold, leasehold, and commonhold.Read more about tenure in our glossary page.
Freehold
Key features
- FIVE BEDROOM DETACHED HOUSE
- WESTERLY 83' X 45' REAR GARDEN
- THREE RECEPTION ROOMS
- KITCHEN/BREAKFAST ROOM
- ENSUITE TO MASTER BEDROOM
- GROUND FLOOR SHOWER ROOM
- WALKING DISTANCE TO SHOPS AND STATION
- CLOSE TO SCHOOLS
- OFF STREET PARKING
- COUNCIL TAX BAND G - WELWYN AND HATFIELD DISTRICT COUNCIL
Description
Panelled front door opening into:
Entrance Hall - 5.94m x 2.03m (19'6 x 6'8) - Oak flooring. Double radiator. Frosted double glazed windows to front. Double glazed window to side. Under stairs cloaks cupboard with light and hanging rail and houses electricity meter. Second under stairs cupboard housing gas meter.
Through Lounge Dining Room - 7.54m x 4.09m (24'9 x 13'5 ) - 13'5 narrowing to 11'
Feature fireplace with gas living flame fire and granite hearth. Leaded light double glazed window to front. Decorative cornice and ceiling rose. Obscure double glazed window to side. Two single radiators.
Conservatory - 5.44m x 2.67m (17'10 x 8'9) - 8'9 widening to 9'1
Double glazed windows to side and to rear. Double width double glazed casement doors to rear garden. Tiled floor. Double radiator. Wall light points. Double glazed dome roof.
Reception Room Two - 4.65m x 3.45m (15'3 x 11'4) - Wood block flooring. Double glazed casement door to side. Double glazed window to rear. Wall light points. Two double radiators. Fitted book shelf with cupboards below and display shelving to either side.
Kitchen/Breakfast Room - 7.77m x 2.49m (25'6 x 8'2) - 8.2 widening to 15.2
Modern range of satin grey shaker style wall and base units featuring cupboards and drawers. Wooden work tops and inset Lamona ceramic hob. Stainless steel one and a half bowl sink. Lamona electric fan oven and warming drawer. Integrated microwave. Integrated Bosch dishwasher. Integrated fridge freezer. Concealed Worcester gas central heating boiler. Wood effect floor covering. Double radiator. TV aerial point. Wall light points. Velux double glazed sky light. Access door to garage. Double radiator. Feature double radiator.
Downstairs Shower Room - 3.53m x 1.12m (11'7 x 3'8) - White suite comprising shower base, pedestal wash basin & close coupled WC. Concealed double radiator. Tiled floor and splashbacks.
First Floor Split Landing One - Approached from hallway.
Bedroom Two - 3.66m x 3.40m (12 x 11'2) - Fitted wardrobes and dressing table. Leaded light double glazed window to front.
Bedroom Three - 3.61m x 3.40m (11'10 x 11'2) - Dual aspect with double glazed windows to side and rear. Single radiator.
Bathroom - 2.74m x 2.62m (9' x 8'7) - White suite comprising bath, shower base, top flush WC and pedestal wash basin. Tiled floor. Half tiled walls. Single radiator. Built in cupboard with hot water tank and wooden slatted shelves. Two frosted double glazed windows to rear. Wall mounted electric heater.
Split Landing Two -
Bedroom One - 3.78m x 3.61m (12'5 x 11'10) - Double radiator. Leaded light double glazed window to front. Archway to:
Dressing Room - 2.74m x 2.24m (9' x 7'4) - Single radiator. Leaded light double glazed window to front. Fitted wardrobes and dressing table.
Ensuite Bathroom - 1.93m x 1.93m (6'4 x 6'4) - White suite comprising shower/bath with mixer tap, shower attachment and glass shower screen. Wall mounted wash basin. Top flush WC. Tiled walls and floor. Heated towel rail. Underfloor heating. Secondary glazed frosted window to side. Extractor fan.
Bedroom Four - 3.78m x 1.96m (12'5 x 6'5) - 6'5 widening to 8'5
Single radiator. Secondary glazed window to rear. Fitted desk and cupboards. Wash basin.
Second Floor Landing - Approached by first floor landing by a straight flight staircase. Double glazed Velux skylight to side. Access to eaves storage.
Bedroom Five - 5.36m x 2.29m (17'7 x 7'6) - 7'6 widening to 10'9. Some head width restriction.
Eaves storage cupboards. Double radiator. Double glazed Velux skylight to rear with distance countryside views. Door to:
Loft Storage Room - 33.22m x 1.45m (109 x 4'9) - Restricted headroom. Lighting. Solar panel control settings.
Integral Garage - 6.81m x 4.70m (22'4 x 15'5) - Narrowing 16'6 and shortening to 15'3
Automated up and over door with frosted double glazed panels to front. Two Velux skylights giving natural light. Fitted worktop, base units and wall units. Single drainer sink. Space for washing machine. Double radiator. Lighting and power.
Rear Garden - 25.30m x 13.72m (83' x 45') - Backing Westerly. Starting from the rear of the property with full width two level patio. External water and lighting points. Garden is predominately lawn with stepping stone path. Curving deep flower and shrub borders to either side. To the rear of the garden is a line of conifer trees. Timber garden shed. Further patio area. Access to front via sideway and metal gate.
Exterior Front - Lawn area. Tarmac drive. External lighting points. Retained by low wall. With hedges to either side.
Tenure - Freehold. Council tax band G - Welwyn & Hatfield District Council.
Property Misdescriptions Act
As Agents we have not tested any apparatus, equipment, fixtures, fittings or services, and so cannot verify that they are in working order or fit for the purpose. As a buyer you are advised to obtain verification from your Solicitor/Conveyancer or Surveyor if there are any points of particular importance to you. Reference to the tenure of the property is based on information given to us by the seller as we will not have had sight of the title documents. Before viewing a property, do please check with us as to its availability and also request clarification or information on any points of particular interest to you to save you a wasted journey
Brochures
Bradmore Way, Brookmans Park, HertsCouncil TaxA payment made to your local authority in order to pay for local services like schools, libraries, and refuse collection. The amount you pay depends on the value of the property.Read more about council tax in our glossary page.
Band: G
Bradmore Way, Brookmans Park, Herts
NEAREST STATIONS
Distances are straight line measurements from the centre of the postcode- Brookmans Park Station0.3 miles
- Welham Green Station0.9 miles
- Potters Bar Station2.0 miles
About the agent
Duncan Perry are proud to be one of very few agents who can supply a complete service in all areas of the business. Whether it's Sales, Lettings or Commercial we look forward to connecting with you.
Duncan Perry Estate Agents are members of the Ombudsman Estate Agency Scheme .
Notes
Staying secure when looking for property
Ensure you're up to date with our latest advice on how to avoid fraud or scams when looking for property online.
Visit our security centre to find out moreDisclaimer - Property reference 32434052. The information displayed about this property comprises a property advertisement. Rightmove.co.uk makes no warranty as to the accuracy or completeness of the advertisement or any linked or associated information, and Rightmove has no control over the content. This property advertisement does not constitute property particulars. The information is provided and maintained by Duncan Perry Estate Agents, Brookmans Park. Please contact the selling agent or developer directly to obtain any information which may be available under the terms of The Energy Performance of Buildings (Certificates and Inspections) (England and Wales) Regulations 2007 or the Home Report if in relation to a residential property in Scotland.
*This is the average speed from the provider with the fastest broadband package available at this postcode. The average speed displayed is based on the download speeds of at least 50% of customers at peak time (8pm to 10pm). Fibre/cable services at the postcode are subject to availability and may differ between properties within a postcode. Speeds can be affected by a range of technical and environmental factors. The speed at the property may be lower than that listed above. You can check the estimated speed and confirm availability to a property prior to purchasing on the broadband provider's website. Providers may increase charges. The information is provided and maintained by Decision Technologies Limited. **This is indicative only and based on a 2-person household with multiple devices and simultaneous usage. Broadband performance is affected by multiple factors including number of occupants and devices, simultaneous usage, router range etc. For more information speak to your broadband provider.
Map data ©OpenStreetMap contributors.





