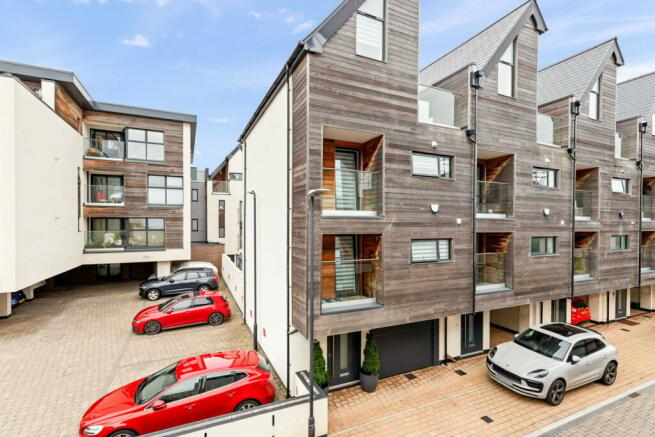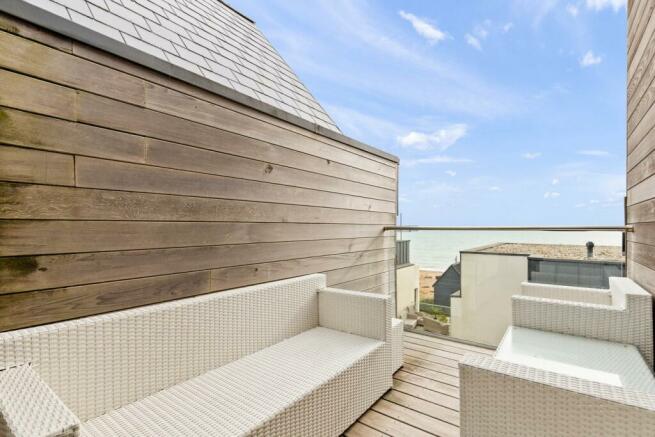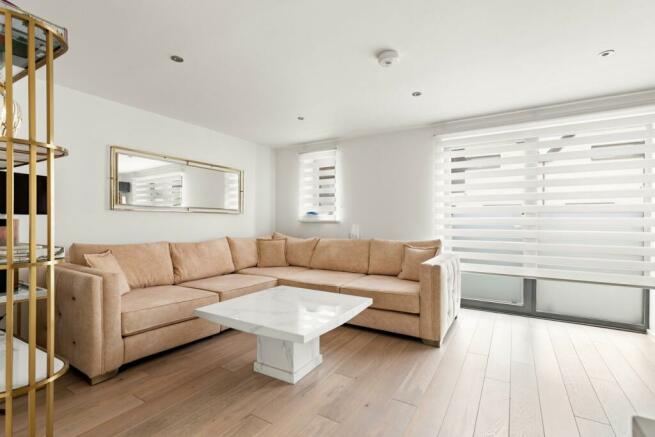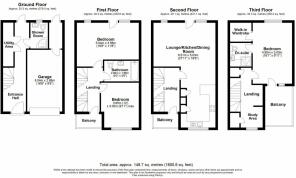
Fishermans Beach, Hythe, CT21

- PROPERTY TYPE
End of Terrace
- BEDROOMS
3
- BATHROOMS
3
- SIZE
Ask agent
- TENUREDescribes how you own a property. There are different types of tenure - freehold, leasehold, and commonhold.Read more about tenure in our glossary page.
Freehold
Description
FOR SALE WITH BURNAP AND ABEL....Burnap + Abel are excited to present this fabulous and exclusive home situated in the new and popular Ocean Beach in Hythe. The property is arranged over 4 floors offering flexible accommodation for a variety of lifestyles. On the ground floor there is a garage, bin store, utility/laundry room, cloakroom/WC and access to the rear garden. On the first floor you will find two double bedrooms, family bathroom and an enclosed balcony. The second floor consists of an open plan living, dining and kitchen space which is perfect for the whole family or entertaining guests. The top floor is dominated by the master bedroom suite featuring its own en-suite, dressing room and private balcony with excellent sea views. The estate nestles quaintly on the beach with all homes having direct access to the beach and sea views. Hythe town centre is approximately 1/2 mile and there is a convenient store on site along with the ever popular Griggs of Hythe offering freshly cooked seafood right on your doorstep. Overall a fantastic and unique style home in a great location.
Entrance Hall
With ceramic tiled flooring, recessed downlighters, radiator, built in utility cupboard housing Glow Worm gas fired boiler and pressurised hot water cylinder with space and plumbing for washing machine and tumble dryer, stairs to first floor with storage space under, triple glazed door leading out to the courtyard garden and door to shower room.
Shower Room
6' 4" x 4' 8" (1.93m x 1.42m) A high quality 'Villeroy & Boch' suite comprising quadrant shower cubicle, WC with concealed cistern, vanity wash hand basin with mixer tap over and drawers under, fully tiled walls, ceramic tiled flooring, chrome effect heated towel rail, extractor fan, recessed downlighters, triple glazed frosted window to rear.
Landing
Balcony
With glazed balustrade with stainless steel handrail, decked flooring and wood panelled walls, sea glimpse.
Bedroom Two
16' 6" x 11' 8" (5.03m x 3.56m) With rear aspect triple glazed window and triple glazed door opening to a glazed Juliet balcony overlooking the garden, recessed downlighters, radiator.
Family Bathroom
9' 2" x 5' 6" (2.79m x 1.68m) A high quality white 'Villeroy & Boch' suite comprising panelled bath with glazed folding shower screen to side, mixer tap, rainfall shower head and separate shower attachment over, WC with concealed cistern, vanity wash hand basin with mixer tap over and storage drawers under, large fitted mirror and shaver point, fully tiled walls and tiled flooring, chrome effect heated towel rail, extractor fan, recessed downlighters.
Bedroom Three
12' 0" x 9' 11" (3.66m x 3.02m) With front aspect triple glazed window and sea glimpse, radiator, recessed downlighters.
Second Floor Landing
Lounge/Kitchen/Dining Room
27' 11" x 16' 6" (8.51m x 5.03m) With engineered oak flooring throughout, contemporary 'Umbermaster' luxury fitted kitchen comprising square edge quartz work surfaces with matching upstands and concealed lighting over, range of gloss finish store cupboards and drawers, inset four ring induction Neff hob with extractor hood over, inset one and a half bowl sink/drainer with mixer tap over, integrated Neff appliances including fridge/freezer, combination double oven/grill and microwave and dishwasher, front aspect triple glazed window enjoying a beautiful sea view, recessed downlighters, opening to dining area and living room with rear aspect triple glazed window and triple glazed door to a glazed Juliet balcony overlooking the garden, two radiators.
Third Floor Landing
With built-in linen cupboard and store cupboard, radiator, door to master bedroom suite.
Study Area
Ideal for use as an office/study space with triple glazed window to front.
Master Bedroom
16' 1" x 9' 11" (4.90m x 3.02m) With triple glazed window to rear, feature vaulted ceiling, radiator, doors to walk-in wardrobe and en suite shower room, front aspect UPVC triple glazed window and tilt & turn door opening to roof terrace with sea view.
Walk-In Wardrobe
With 'Keylite' skylight window, hanging space and storage.
En-Suite
A high quality 'Villeroy & Boch' suite comprising shower cubicle with rainfall showerhead and separate attachment, WC with concealed cistern, vanity wash hand basin with mixer tap over and drawers under, fully tiled walls and tiled flooring, chrome effect heated towel rail, extractor fan, recessed downlighters, 'Keylite' skylight window, shaver point.
Roof Terrace/Balcony
11' 0" x 6' 7" (3.35m x 2.01m) Affording a stunning panoramic view over Fisherman's Beach to the English Channel and French coastline beyond, with glazed balustrade and stainless steel handrail, decked flooring and wood panelled walls, outside power point and wall light.
Garage
16' 6" x 9' 5" (5.03m x 2.87m)
Off Road Parking
Rear Garden
To the rear of the property is an enclosed courtyard garden (24'9 x 17'7) laid to paving and offering a low maintenance space to relax and enjoy. There is an outside wall light, tap, a recently-added garden shed (9'6 x 7'6 internally) and outside power points. A door leads from the courtyard to a storeroom with automatic lighting, leading through to the enclosed garage (16'6 x 9'5), also with automatic lighting and a remote-controlled electric roller door. There is additional off road parking space to the front with visitors' parking also available on site.
Service Charges
We have been advised by our client that the current service charge for the development is £200.00 per annum.
Brochures
Brochure 1- COUNCIL TAXA payment made to your local authority in order to pay for local services like schools, libraries, and refuse collection. The amount you pay depends on the value of the property.Read more about council Tax in our glossary page.
- Ask agent
- PARKINGDetails of how and where vehicles can be parked, and any associated costs.Read more about parking in our glossary page.
- Yes
- GARDENA property has access to an outdoor space, which could be private or shared.
- Yes
- ACCESSIBILITYHow a property has been adapted to meet the needs of vulnerable or disabled individuals.Read more about accessibility in our glossary page.
- Ask agent
Energy performance certificate - ask agent
Fishermans Beach, Hythe, CT21
NEAREST STATIONS
Distances are straight line measurements from the centre of the postcode- Sandling Station1.8 miles
- Westenhanger Station2.7 miles
- Channel Tunnel Terminal Station3.2 miles
About the agent
Burnap + Abel was set up as a solely focused property sales agent Established in 2013 and is now regarded as the leading independent estate agent in Folkestone. This is partly due to our honest advice and pro - active approach to modern marketing.
As you may be aware, technology plays a major part in modern day marketing and we believe that we have left other agents trailing behind in our wake.
Our philosophy is to provide you with the highest possible service f
Notes
Staying secure when looking for property
Ensure you're up to date with our latest advice on how to avoid fraud or scams when looking for property online.
Visit our security centre to find out moreDisclaimer - Property reference 27537526. The information displayed about this property comprises a property advertisement. Rightmove.co.uk makes no warranty as to the accuracy or completeness of the advertisement or any linked or associated information, and Rightmove has no control over the content. This property advertisement does not constitute property particulars. The information is provided and maintained by Burnap & Abel, Folkestone. Please contact the selling agent or developer directly to obtain any information which may be available under the terms of The Energy Performance of Buildings (Certificates and Inspections) (England and Wales) Regulations 2007 or the Home Report if in relation to a residential property in Scotland.
*This is the average speed from the provider with the fastest broadband package available at this postcode. The average speed displayed is based on the download speeds of at least 50% of customers at peak time (8pm to 10pm). Fibre/cable services at the postcode are subject to availability and may differ between properties within a postcode. Speeds can be affected by a range of technical and environmental factors. The speed at the property may be lower than that listed above. You can check the estimated speed and confirm availability to a property prior to purchasing on the broadband provider's website. Providers may increase charges. The information is provided and maintained by Decision Technologies Limited. **This is indicative only and based on a 2-person household with multiple devices and simultaneous usage. Broadband performance is affected by multiple factors including number of occupants and devices, simultaneous usage, router range etc. For more information speak to your broadband provider.
Map data ©OpenStreetMap contributors.





