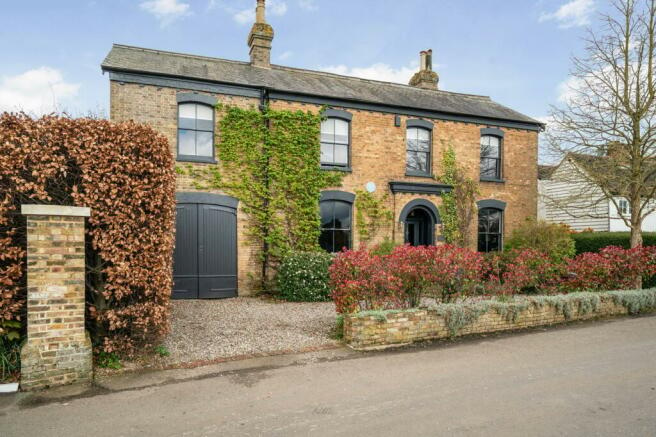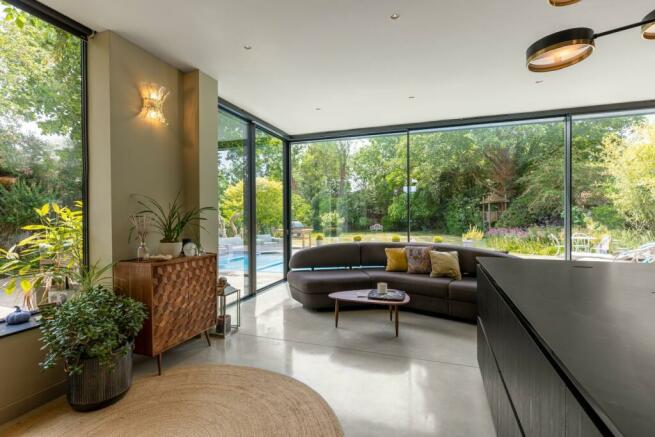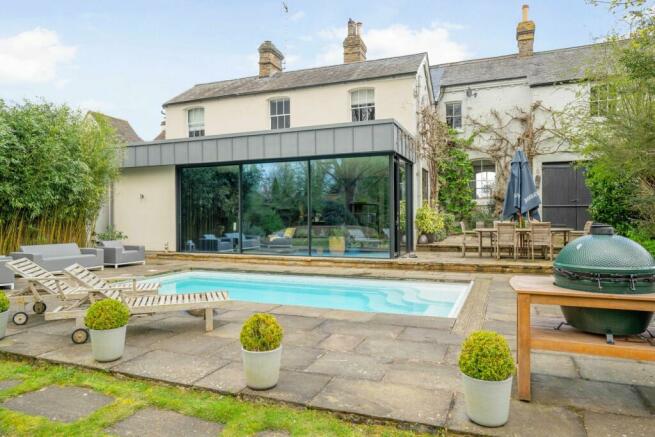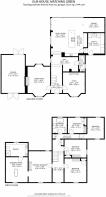Matching Green, Harlow, CM17

- PROPERTY TYPE
Detached
- BEDROOMS
5
- BATHROOMS
2
- SIZE
Ask agent
- TENUREDescribes how you own a property. There are different types of tenure - freehold, leasehold, and commonhold.Read more about tenure in our glossary page.
Freehold
Key features
- Iconic Village House
- Cricket Green Views
- Designer Feel Throughout
- Magnificent Kitchen/Family & Dining Room
- Principle Bedroom Suite
- Large South Facing Garden
Description
Folio: 15299 An iconic Victorian house in a prominent position in the highly regarded village of Matching Green, with its junior and infants school, The Chequers renowned public house and restaurant, gorgeous village green with a cricket pitch and pavilion and a wonderful community. The larger centre of Hatfield Heath is just a short drive and offers a Co-op store and public houses. Bishop’s Stortford and Harlow are approximately a 15 minute drive, both with multiple shopping centres, schools, recreational facilities, mainline train stations serving London Liverpool Street and Cambridge and of course, M11 leading to M25 access points. Further M11 access can be found at junction 7a. There is an excellent selection of independent schools with St Nicholas being approximately 10 minutes by car.
The property itself has been much improved by the present owners and has a designer bespoke feel throughout. Benefitting from a magnificent kitchen/family and dining room (kitchen by Urban Myth with Miele fittings etc.), sitting room, large study, utility/boot room, five bedrooms with a large principle suite with dressing/bathroom en-suite, shower room, luxury main bathroom, many period features with high ceilings, fireplaces, heated swimming pool, approximately 1/3 acre and a spacious garage. The property was once lived in by Augustus John, the renowned Welsh artist.
Recessed Entrance Porch
With a large heavy half glazed period door to:
Reception Hall
With stairs rising to the first floor landing, under stairs recess with fitted unit, column radiator, herringbone oak flooring, extending to the inner lobby and kitchen beyond.
Living Room
18' 4" x 13' 2" (5.59m x 4.01m) with sash windows to front and rear, two column radiators, fireplace with a marble surround, herringbone oak flooring.
Study
12' 8" x 12' 0" (3.86m x 3.66m) with a sash window to front providing views to the green, bespoke units, cupboards and shelving, fireplace with a marble surround, herringbone oak flooring.
Inner Lobby
With a column radiator insert to a fireplace, sash window to the hall area, herringbone oak flooring throughout, leading through into:
Cloakroom
A contemporary suite comprising a floating concealed flush soft close w.c., marble panel and shelves, marble wash hand basin with a wall fixed mixer tap above, marble splashback, sash window to side, radiator, marble flooring.
Kitchen/Family/Dining Room
Kitchen
This contemporary kitchen by Urban Myth with a designer modern feel comprises a double bowl insert Franke sink unit with a Quooker mixer tap above and cupboard under, further range of matching base units, smoke glazed eye level units, full height fridge and freezer, concealed door to side lobby, Miele oven with adjacent combination microwave and warming drawer under, large central island with pan drawers, integrated Siemens wine fridge, Aura induction hob, engineered sliding doors which open up to the pool deck and garden, polished concrete flooring.
Dining Area
12’5 x 8’4
Utility/Boot Room
11' 11" x 9' 6" (3.63m x 2.90m) a high quality fitted array of units comprising an insert stainless steel sink unit with cupboard under, further range of eye level units, quartz worktops with a complementary upstand, contemporary radiator, door giving access to front, cupboard housing a Grant floor standing oil fired boiler supplying domestic hot water and heating via radiators where mentioned, water softener, position for washing machine, tiled flooring.
First Floor Half Landing
With a linen cupboard, steps up to:
First Floor Landing
With a sash window to front with a picture view across the cricket green, column radiator, fitted carpet.
Main Bedroom Suite
Bedroom Area
18' 0" x 13' 5" (5.49m x 4.09m) with a sash window to front, column radiator, fireplace, window to rear providing views to garden, fitted carpet, door through to:
Dressing Room & Bathroom
22' 10" x 12' 9" (6.96m x 3.89m) comprising a range of quality fitted wardrobe cupboards, sash window to front, column radiator, fitted carpet, door to:
Shower Room
With a sash window to rear, marble tiled walk-in shower with a fixed head and removable spring, concealed flush floating w.c., marble tiling to all walls and floor, twin wash hand basins insert to double drawed units, matching wall unit, chrome heated towel rail.
Bedroom 2
13' 9" x 12' 9" (4.19m x 3.89m) with a sash window to front, column radiator, covered fireplace, fitted carpet.
Bedroom 3
12' 9" x 10' 6" (3.89m x 3.20m) with a sash window to side, single radiator, double panelled radiator, fireplace, fitted carpet.
Rear Landing
With a linen cupboard.
Bedroom 4
9' 2" x 9' 0" (2.79m x 2.74m) with sash windows to front and rear, double radiator, fitted carpet.
Bedroom 5 (currently used as a study)
9' 2" x 9' 0" (2.79m x 2.74m) with a sash window to rear providing views over the garden, double radiator, fireplace, fitted carpet.
Family Bathroom
A period style suite comprising a ball and claw footed roll topped bath with centrally located taps and telephone shower attachment, wash hand basin insert to a marble top with cupboard under, fully tiled walk-in shower with a fixed head and removable spring, column radiator incorporating towel rail, vinyl flooring.
Outside
The Rear
The property has a good size overall plot, which is laid mainly to grass and is well enclosed by high walling, close boarded fencing and mature planting. Directly to the rear of the property is a stone enclosed heated swimming pool with an electronically operated safety cover. There is ample space to the bottom of the garden for garaging.
The Front
To the front of the property there is a low stock brick wall with two drives, one leading to a:
Large Detached Garage
22' 1" x 13' 7" (6.73m x 4.14m) with double doors to front and rear.
Local Authority
Epping Council
Band ‘G’
- COUNCIL TAXA payment made to your local authority in order to pay for local services like schools, libraries, and refuse collection. The amount you pay depends on the value of the property.Read more about council Tax in our glossary page.
- Ask agent
- PARKINGDetails of how and where vehicles can be parked, and any associated costs.Read more about parking in our glossary page.
- Yes
- GARDENA property has access to an outdoor space, which could be private or shared.
- Yes
- ACCESSIBILITYHow a property has been adapted to meet the needs of vulnerable or disabled individuals.Read more about accessibility in our glossary page.
- Ask agent
Energy performance certificate - ask agent
Matching Green, Harlow, CM17
NEAREST STATIONS
Distances are straight line measurements from the centre of the postcode- Sawbridgeworth Station3.8 miles
- Harlow Mill Station4.1 miles
About the agent
Wright & Co. Estate agents have been established in Sawbridgeworth since 1981 offering properties within the villages along the Hertfordshire and Essex border.
Sawbridgeworth and the surrounding villages including Hatfield Heath, Hatfield Broad Oak, The Rodings, Great Dunmow, Little and Great Hallingbury, Sheering, Churchgate Street and The Matchings all offer excellent amenities, just a short drive to mainline railway stations with direct links to London Liverpool Street, Stansted and
Industry affiliations



Notes
Staying secure when looking for property
Ensure you're up to date with our latest advice on how to avoid fraud or scams when looking for property online.
Visit our security centre to find out moreDisclaimer - Property reference 27521998. The information displayed about this property comprises a property advertisement. Rightmove.co.uk makes no warranty as to the accuracy or completeness of the advertisement or any linked or associated information, and Rightmove has no control over the content. This property advertisement does not constitute property particulars. The information is provided and maintained by Wright & Co, Sawbridgeworth. Please contact the selling agent or developer directly to obtain any information which may be available under the terms of The Energy Performance of Buildings (Certificates and Inspections) (England and Wales) Regulations 2007 or the Home Report if in relation to a residential property in Scotland.
*This is the average speed from the provider with the fastest broadband package available at this postcode. The average speed displayed is based on the download speeds of at least 50% of customers at peak time (8pm to 10pm). Fibre/cable services at the postcode are subject to availability and may differ between properties within a postcode. Speeds can be affected by a range of technical and environmental factors. The speed at the property may be lower than that listed above. You can check the estimated speed and confirm availability to a property prior to purchasing on the broadband provider's website. Providers may increase charges. The information is provided and maintained by Decision Technologies Limited. **This is indicative only and based on a 2-person household with multiple devices and simultaneous usage. Broadband performance is affected by multiple factors including number of occupants and devices, simultaneous usage, router range etc. For more information speak to your broadband provider.
Map data ©OpenStreetMap contributors.




