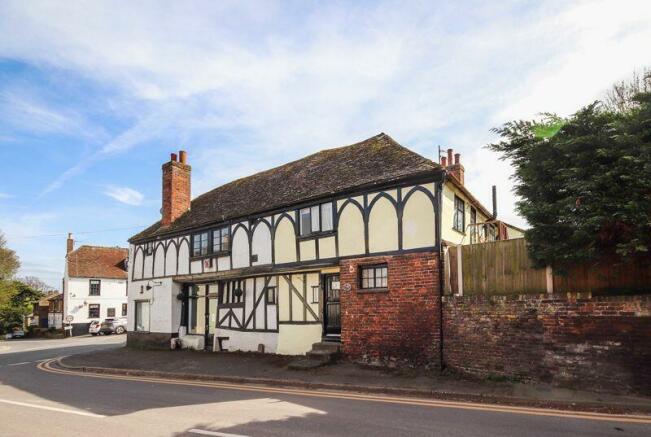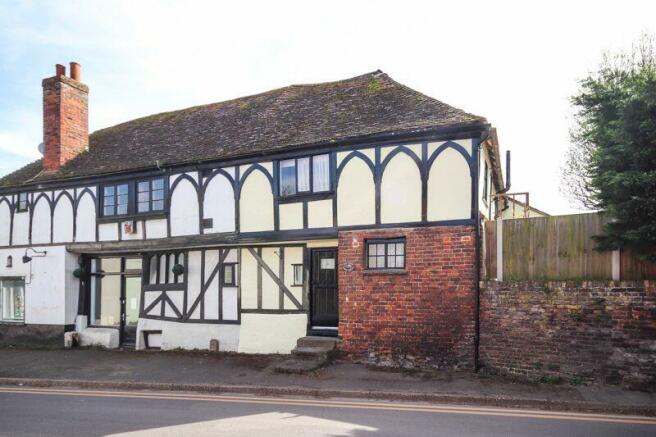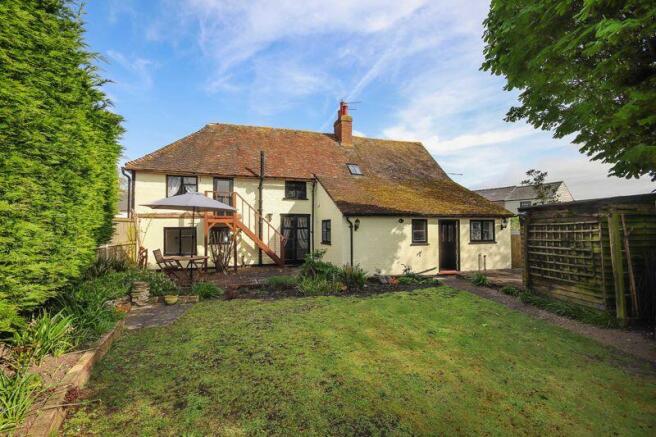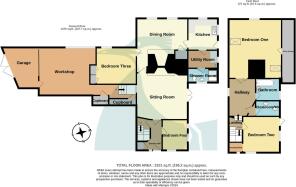Eastry

- PROPERTY TYPE
Semi-Detached
- BEDROOMS
4
- BATHROOMS
2
- SIZE
Ask agent
- TENUREDescribes how you own a property. There are different types of tenure - freehold, leasehold, and commonhold.Read more about tenure in our glossary page.
Freehold
Description
Kitchen, utility, two reception rooms, four bedrooms, two bathrooms. Garden, parking for two vehicles plus large garage/workshop.
Situation
Located right in the centre of Eastry Village next to the (part time) Fire Station and close to the generous selection of local shops. The village primary school and other amenities are all centrally located also and include a village hall with many clubs/societies, and a recreation park. The shops include post office/newsagent, grocers, butcher and baker, numerous hairdressers, veterinary surgery and dispensing pharmacy, Chinese takeaway, fish and chip shop, C of E church, coffee shops and a village pub. Bus routes run to Sandwich where the two excellent secondary schools are located. Eastry is a charming village with a good community spirit.
The Property
A very appealing Grade II listed farmhouse in the centre of the village benefitting from a wide array of period features throughout including exposed beams and lovely fireplaces and with more modern extensions to the side and rear. There is a very spacious attached garage/workshop to one side and three off road parking spaces to the opposite side. The accommodation layout is flexible with two bedrooms and a shower room downstairs and two more bedrooms and a second bathroom on the first floor. An additional external staircase runs from one of the bedrooms into the rear garden. A lawned garden lies on the sunny side of the house with patio area. Gas central heating throughout.
Entrance Hallway
Sitting Room
15' 4'' x 14' 7'' (4.67m x 4.44m)
Dining Room
17' 0'' max narrowing to 10' 6" min x 16' 1'' (5.18m x 4.90m)
Kitchen
10' 0'' x 9' 5'' (3.05m x 2.87m)
Utility Room
9' 1'' x 5' 8'' (2.77m x 1.73m)
Downstairs Shower Room
9' 2'' x 4' 6'' (2.79m x 1.37m)
Bedroom Three
12' 7'' x 11' 6'' (3.83m x 3.50m)
Bedroom Four
9' 7'' x 8' 0'' (2.92m x 2.44m)
First Floor Landing
Upstairs Hallway
11' 10'' x 8' 4'' (3.60m x 2.54m)
Bedroom One
18' 6'' x 16' 7'' (5.63m x 5.05m)
Bedroom Two
12' 0'' x 11' 2'' (3.65m x 3.40m)
Cloakroom/WC
7' 7'' x 4' 11'' (2.31m x 1.50m)
Upstairs Bathroom
7' 7'' x 6' 11'' (2.31m x 2.11m)
Garage/Workshop
30' 0'' x 15' 11'' (9.14m x 4.85m)
Outside
The garden area wraps around the rear of the property and includes an area of lawn on the west elevation with paved patio area beside this which is approachable from the french windows to the sitting room and back door to the kitchen. There is a further paved patio area with timber garden shed. Approached by vehicle or foot from the neighbouring fire station driveway are one "double-length" and one single off road parking space divided from the rear garden by fencing. Access into these is straight forward and easy to manage - off Mill Lane. Behind the kitchen window is a narrow strip of land with concrete path which leads into a neat area of garden concealed beside the garage, behind fencing but attracting good sunshine - ideal for a vegetable plot etc. The black doors into the garage are opposite The Five Bells public house around the corner on Lower Street.
Brochures
Property BrochureFull Details- COUNCIL TAXA payment made to your local authority in order to pay for local services like schools, libraries, and refuse collection. The amount you pay depends on the value of the property.Read more about council Tax in our glossary page.
- Band: B
- PARKINGDetails of how and where vehicles can be parked, and any associated costs.Read more about parking in our glossary page.
- Yes
- GARDENA property has access to an outdoor space, which could be private or shared.
- Yes
- ACCESSIBILITYHow a property has been adapted to meet the needs of vulnerable or disabled individuals.Read more about accessibility in our glossary page.
- Ask agent
Eastry
NEAREST STATIONS
Distances are straight line measurements from the centre of the postcode- Sandwich Station2.3 miles
- Deal Station4.2 miles
- Walmer Station4.4 miles
About the agent
At Colebrook Sturrock we are proud of the award–winning reputation we have built around core values. We always act with integrity and honesty; these simple principles build strong relationships with our clients, which naturally develops into mutual trust. So much so, that repeat business or from personal recommendation, forms a major part of our activity.
Everyone at Colebrook Sturrock has a real interest in the people and property we work with and genuinely enjoy helping coordinate ou
Industry affiliations



Notes
Staying secure when looking for property
Ensure you're up to date with our latest advice on how to avoid fraud or scams when looking for property online.
Visit our security centre to find out moreDisclaimer - Property reference 11718011. The information displayed about this property comprises a property advertisement. Rightmove.co.uk makes no warranty as to the accuracy or completeness of the advertisement or any linked or associated information, and Rightmove has no control over the content. This property advertisement does not constitute property particulars. The information is provided and maintained by Colebrook Sturrock, Sandwich. Please contact the selling agent or developer directly to obtain any information which may be available under the terms of The Energy Performance of Buildings (Certificates and Inspections) (England and Wales) Regulations 2007 or the Home Report if in relation to a residential property in Scotland.
*This is the average speed from the provider with the fastest broadband package available at this postcode. The average speed displayed is based on the download speeds of at least 50% of customers at peak time (8pm to 10pm). Fibre/cable services at the postcode are subject to availability and may differ between properties within a postcode. Speeds can be affected by a range of technical and environmental factors. The speed at the property may be lower than that listed above. You can check the estimated speed and confirm availability to a property prior to purchasing on the broadband provider's website. Providers may increase charges. The information is provided and maintained by Decision Technologies Limited. **This is indicative only and based on a 2-person household with multiple devices and simultaneous usage. Broadband performance is affected by multiple factors including number of occupants and devices, simultaneous usage, router range etc. For more information speak to your broadband provider.
Map data ©OpenStreetMap contributors.




