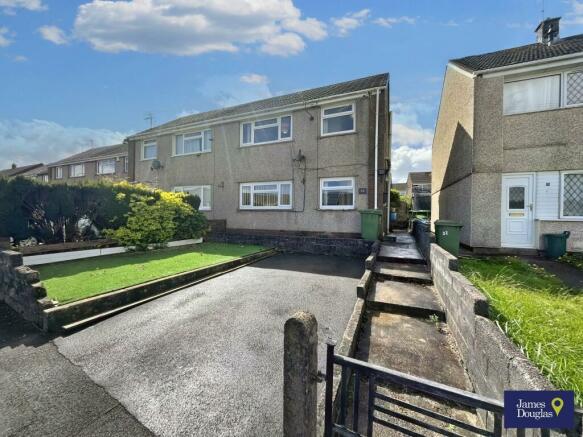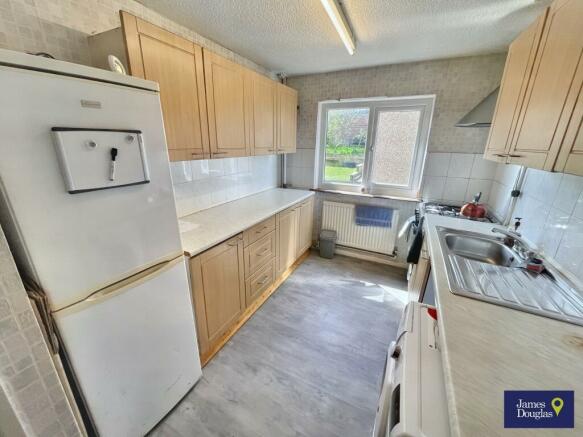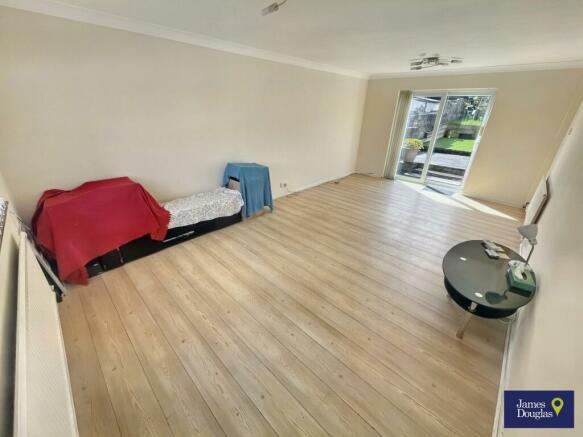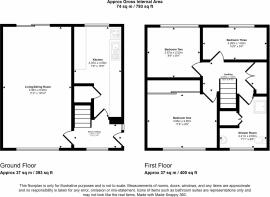
Centenary Court, Beddau, Pontypridd

- PROPERTY TYPE
Semi-Detached
- BEDROOMS
3
- BATHROOMS
1
- SIZE
Ask agent
- TENUREDescribes how you own a property. There are different types of tenure - freehold, leasehold, and commonhold.Read more about tenure in our glossary page.
Freehold
Key features
- Potential to Extend (STP)
- South-Facing Garden
- Combi Boiler
- Generous Living Space
- No Onward Chain
- Ideal First Time Buy
- Close To Local Amenities
- Low Maintenance Rear Garden
Description
**NO ONWARD CHAIN**
**UPVC DOUBLE GLAZED AND COMBI BOILER**
**OFF-ROAD PARKING FOR ONE CAR**POTENTIAL TO CREATE MORE PARKING**
**3D WALK THROUGH AVAILABLE**
Centenary Court is within close proximity of Talbot Green and Pontypridd town centres or within a couple of minutes drive of the local shopping precincts. Talbot Green and Pontypridd town centres includes a wide range of shops and sporting and recreational facilities. The local primary schools are Gwaunmeisgyn Primary School & Llwyncrwn Primary School with the local high school being Bryncelynnog Comprehensive School. There are useful mainline railway stations in Pontyclun and Pontypridd town centres. Easy access to the M4 motorway brings other major centres including the capital city of Cardiff, Newport and Swansea within commuting distance.
Additional Information
------------------------------------
Tenure: Freehold
EPC: D
Council Tax Band: B
Entrance Hallway (Ground Floor)
Accessed via UPVC double glazed side door. UPVC double glazed window to front. Laminate flooring. Skimmed walls. Textured ceiling paper. Single pendant ceiling light. Wall mounted radiator. Staircase. Doors leading through to kitchen and living/dining room.
Kitchen (Ground Floor)
UPVC double glazed window to rear. Laminate flooring. Wallpaper and tiled walls. Textured ceiling paper. Single ceiling strip light. Wall mounted radiator. Wood effect wall and base units. Laminate worktops. Stainless steel sink. Freestanding gas cooker. Extractor fan. Space for fridge/freezer, washing machine and slimline dishwasher. Understairs storage cupboard housing gas meter and fuse box.
Living/Dining Room (Ground Floor)
UPVC double glazed window to front. UPVC double glazed sliding doors to rear. Continuation of laminate flooring from entrance hallway. Skimmed walls and ceiling. Two six prong ceiling lights. Two wall mounted radiators.
Landing (First Floor)
Continuation of carpeted flooring from staircase. Skimmed walls. Textured ceiling paper. Single pendant ceiling light. Airing cupboard housing Glow-worm combi boiler. Loft hatch. Doors leading through to all first floor rooms.
Bedroom One (First Floor)
UPVC double glazed window to front elevation. Carpeted flooring. Textured wall and ceiling paper. Single pendant ceiling light. Wall mounted radiator.
Bedroom Two (First Floor)
UPVC double glazed window to rear elevation. Carpeted flooring. Textured wall and ceiling paper. Single pendant ceiling light. Wall mounted radiator.
Bedroom Three (First Floor)
UPVC double glazed window to rear elevation. Carpeted flooring. Textured wall and ceiling paper. Single pendant ceiling light. Wall mounted radiator.
Shower Room (First Floor)
UPVC double glazed window to front elevation. Lino flooring. Skimmed and tiled walls. Textured ceiling paper. Single pendant ceiling light. Wall mounted radiator. Double shower. Low level WC. Vanity unit wash hand basin. Storage cupboard.
Outside
Off-road parking for one car to the front. Fake grass. Steps lead up to side door. Side access to south-west facing rear garden. Patio, real grass and fake grass. Complimented by trees, shrubbery, vegetable patch and a pond. Wood and block built sheds.
Directions
From our office at 1 Church Street, Pontypridd, head south on Gelliwastad Rd/A4223 towards Upper Church St, continue to follow A4223, turn left onto Mill St/A4058, slight right onto Sardis Rd/A4058, keep left to continue on Sardis Rd, at the roundabout, take the 1st exit onto Factory Ln, turn right onto Llantrisant Rd, Llantrisant Rd turns left and becomes Penycoedcae Rd, at the roundabout, turn right onto Fairview, turn left onto Woodland Rd, turn right onto Centenary Ct, destination will be on the right.
Brochures
Property Brochure- COUNCIL TAXA payment made to your local authority in order to pay for local services like schools, libraries, and refuse collection. The amount you pay depends on the value of the property.Read more about council Tax in our glossary page.
- Band: B
- PARKINGDetails of how and where vehicles can be parked, and any associated costs.Read more about parking in our glossary page.
- Off street
- GARDENA property has access to an outdoor space, which could be private or shared.
- Rear garden
- ACCESSIBILITYHow a property has been adapted to meet the needs of vulnerable or disabled individuals.Read more about accessibility in our glossary page.
- Ask agent
Centenary Court, Beddau, Pontypridd
NEAREST STATIONS
Distances are straight line measurements from the centre of the postcode- Trefforest Estate Station2.7 miles
- Trefforest Station2.8 miles
- Pontyclun Station2.9 miles
About the agent
James Douglas began with a philosophy of service, a belief that in too many areas of business service doesn't seem to enter the vocabulary of the people on the other end of the telephone, or on the other side of the counter.
The idea behind James Douglas was to create an 'angelic and blissful' service experience, to remove the hassle for the customer out of the process, making it an all over pleasant interaction with the company.
James Douglas was born out of this, combining the
Industry affiliations


Notes
Staying secure when looking for property
Ensure you're up to date with our latest advice on how to avoid fraud or scams when looking for property online.
Visit our security centre to find out moreDisclaimer - Property reference sale-753. The information displayed about this property comprises a property advertisement. Rightmove.co.uk makes no warranty as to the accuracy or completeness of the advertisement or any linked or associated information, and Rightmove has no control over the content. This property advertisement does not constitute property particulars. The information is provided and maintained by James Douglas, Pontypridd. Please contact the selling agent or developer directly to obtain any information which may be available under the terms of The Energy Performance of Buildings (Certificates and Inspections) (England and Wales) Regulations 2007 or the Home Report if in relation to a residential property in Scotland.
*This is the average speed from the provider with the fastest broadband package available at this postcode. The average speed displayed is based on the download speeds of at least 50% of customers at peak time (8pm to 10pm). Fibre/cable services at the postcode are subject to availability and may differ between properties within a postcode. Speeds can be affected by a range of technical and environmental factors. The speed at the property may be lower than that listed above. You can check the estimated speed and confirm availability to a property prior to purchasing on the broadband provider's website. Providers may increase charges. The information is provided and maintained by Decision Technologies Limited. **This is indicative only and based on a 2-person household with multiple devices and simultaneous usage. Broadband performance is affected by multiple factors including number of occupants and devices, simultaneous usage, router range etc. For more information speak to your broadband provider.
Map data ©OpenStreetMap contributors.





