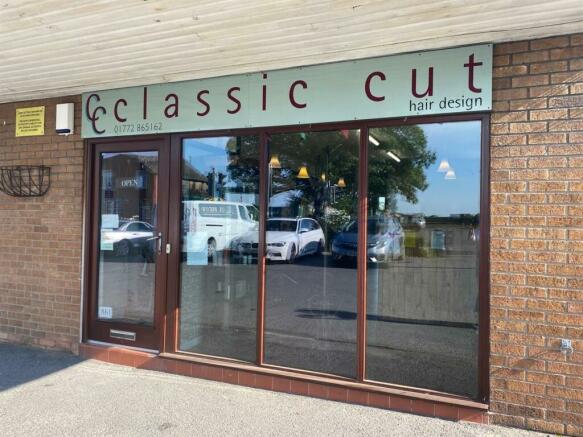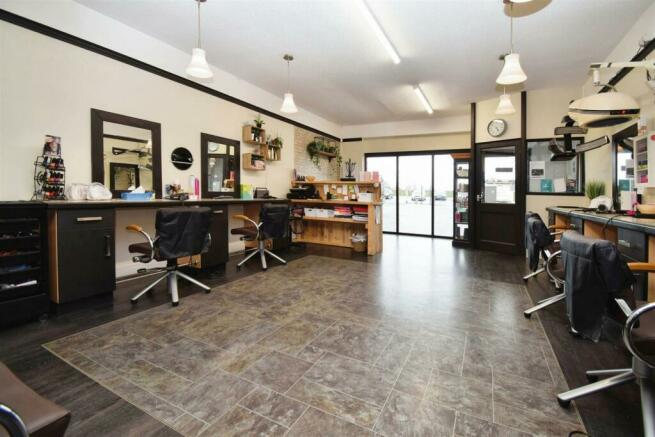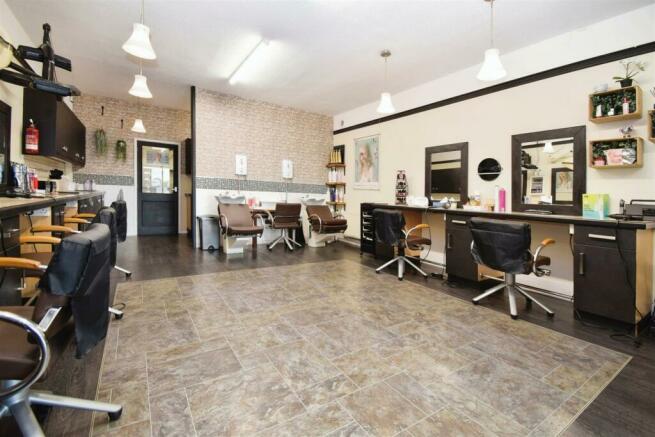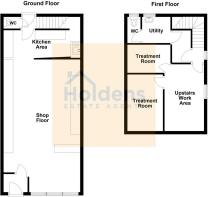Whittingham Lane, Whittingham, Preston
- PROPERTY TYPE
Commercial Property
- SIZE
Ask agent
Key features
- BUSINESS FOR SALE
- Hairdressing Salon
- Beauty Rooms
- Established Business
- Busy Village Salon
- Ample Off Road Customer Parking
Description
Ground Floor -
Entrance Porch - Wooden double glazed door, fuse box, sanitiser, door and windows into main shop.
Main Shop Floor - 8.376 x 4.851 (27'5" x 15'10") - Panel flooring, wooden double glazed window to front, two radiators, six chairs, three washing stations, two overhead dryers, two overhead heat dryers, wooden reception desk.
Kitchen Area - 4.874 x 1.7461 (15'11" x 5'8") - Wall and base units, fridge, sink and drainer, open under stairs storage with combi boiler, radiator, two chairs, door to hall leading to stairs and WC.
Wc - 1.024 x 0.754 (3'4" x 2'5") - WC
First Floor -
Landing - Doors leading to spare area leading to utility and WC. Door leading to upstairs work area with one hair station.
Utility - 1.804 x 1.651 (5'11" x 5'4") - Washing machine, tumble dryer, sink with pedestal, wooden double glazed window to rear, door to WC, radiator.
Wc - 1.657 x 0.831 (5'5" x 2'8") - Wooden double glazed window to rear, WC.
Upstairs Work Area - 4.222 x 2.516 (13'10" x 8'3") - uPVC double glazed window to side, radiator, two workstations with chairs and mirrors, eaves storage space, door to two treatment rooms.
Treatment Room 1 - 3.260 x 2.229 (10'8" x 7'3") - Radiator, massage therapy bed, drawers.
Treatment Room 2 - 2.736 x 1.787 (8'11" x 5'10") - Chair and back wash sink, built in shelf.
Externally - Ample customer parking to the front.
Property Misdescriptions Act - Although these particulars are thought to be materially correct, they are for guidance only and do not constitute any part of an offer or contract. A wide angle camera has been used in these photos and intending purchasers should not rely on them as statements or representation of fact, but must satisfy themselves by inspection or otherwise as to their accuracy.
Brochures
Whittingham Lane, Whittingham, PrestonBrochureWhittingham Lane, Whittingham, Preston
NEAREST STATIONS
Distances are straight line measurements from the centre of the postcode- Preston Station4.8 miles
About the agent
Having formed in January 2013 Holdens is an independent estate agency covering Longridge, Ribble Valley and surrounding areas from our prominent high street locations in Longridge and Lostock Hall. Using the latest technology in estate agency software as well as an extensive list of websites, we can give your property maximum exposure whether you are selling or letting. With video tours, wide-angle photography and floor plans we can show your property at its best.
Notes
Disclaimer - Property reference 33030748. The information displayed about this property comprises a property advertisement. Rightmove.co.uk makes no warranty as to the accuracy or completeness of the advertisement or any linked or associated information, and Rightmove has no control over the content. This property advertisement does not constitute property particulars. The information is provided and maintained by Holdens Estate Agents, Longridge. Please contact the selling agent or developer directly to obtain any information which may be available under the terms of The Energy Performance of Buildings (Certificates and Inspections) (England and Wales) Regulations 2007 or the Home Report if in relation to a residential property in Scotland.
Map data ©OpenStreetMap contributors.





