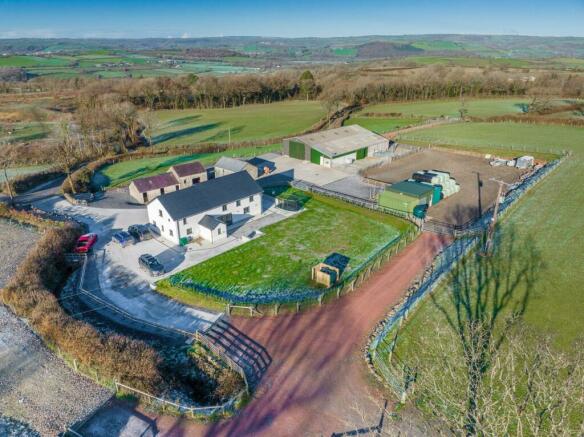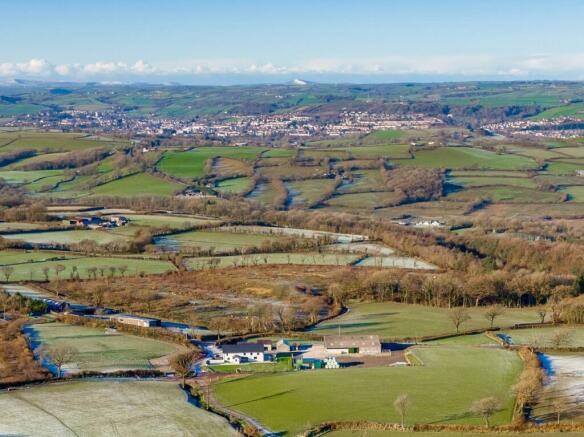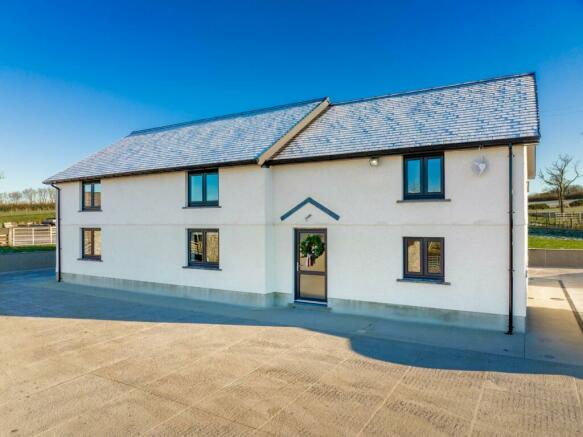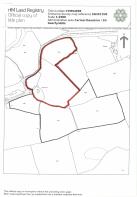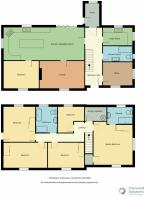Nantycaws, Carmarthen, SA32
- PROPERTY TYPE
Smallholding
- BEDROOMS
6
- BATHROOMS
3
- SIZE
Ask agent
Key features
- ** Fully refurbished, renovated and extended Farmhouse **
- ** Provides upto 6 Bedrooms **
- ** Impressive range of stone outbuildings **
- ** Luxurious Kitchen and Bathrooms **
Description
** Impressive 7.5 acre Smallholding ** On the edge of Carmarthen ** Fully refurbished ** Renovated and extended Farmhouse ** Provides upto 6 Bedrooms ** Impressive range of stone outbuildings being ripe for conversion (stc) ** Potential home with an income ** Large steel frame outbuilding and adjoining yard ** Good quality grassland with farm tracks and all fields drained ** Immaculately presented ** High quality fixtures and fittings throughout ** Luxurious Kitchen and Bathrooms ** Feature rear patio and bi-fold doors from living space ** Far reaching countryside views over the Towy valley and Carmarthen town ** Nearby access to the M4 ** AN EXCEPTIONAL HOLDING - ONE OF THE MOST IMPRESSIVE HOLDINGS ON THE MARKET AT PRESENT IN A SOUGHT AFTER LOCATION AND READY TO MOVE IN!! **
The property is situated on the fringes of Nantycaws, just south of the strategic town of Carmarthen. The town offers an excellent level of amenities, facilities and services including regional hospital, university, network rail connections to London, supermarkets, retail parks, employment parks and industrial estates, traditional town centre offerings, excellent road connectivity with easy access to Pembrokeshire, Carmarthenshire and Ceredigion and South Wales.
From the Pensarn roundabout in Carmarthen head on the A48 signposted Swansea and after some 1 mile or so you will start climbing up the hill and you will see a signpost for Nantycaws on the left hand side. As you climb to the brow of the hill take the right hand turning before turning left to Nantycaws. Cross over the dual carriageway onto a quiet 'C' class council road and continue for approximately ½ mile and Bwlchgarw is located on your left hand side and is easily noticable.
Tenure - The property is Freehold and is registered under Land Registry Title CYM94969.
The property benefits from mains water and electricity. Private drainage. Oil central heating.
General
A truly impressive and outstanding offering to the marketplace.
Fully refurbished, renovated and extended Farmhouse providing upto 6 Bedroom accommodation with well proportioned rooms, all orientated to maximise views over the surrounding land and towards the Towy Valley. The house has only just recently been completed.
The farmhouse sits centrally within the holding which also includes an impressive range of stone outbuildings which are ripe for conversion to be used as potential Airbnb, Home Office, Annex or any other type of commercial use (stc).
Accompanying the stone outbuildings is a modern steel frame shed which has full electricity and water connections as well as adjoining concrete and shale yards and handling area.
The land, measuring approximately 7.5 acres is split into some 3 paddocks with excellent stock proof fencing and hedgerows to boundaries, cow tracks throughout as well as being recently drained ...
Reception Hallway
6' 8" x 22' 8" (2.03m x 6.91m) Accessed via a glass panel door and side glass panel, tiled flooring, under stairs storage.
Study
11' 7" x 9' 2" (3.53m x 2.79m) Oak flooring, dual aspect windows to front and side enjoying views over the yard and over countryside, multiple sockets, BT/TV points, spotlights to ceiling.
Ground Floor Shower Room
11' 7" x 5' 9" (3.53m x 1.75m) Walk-in shower with waterfall head and side glass panel, dual flush WC, single wash hand basin on vanity unit, tiled flooring and walls, spotlights to ceiling, side window, heated towel rail.
Utility Room
11' 7" x 7' 3" (3.53m x 2.21m) With a range of modern grey base and wall units with wood effect worktop, 1½ stainless steel sink and drainer with mixer tap. dual aspect windows to rear and side overlooking yard and adjoining fields, washing machine connection point, tiled flooring.
Rear Porch
9' 10" x 5' 5" (3.00m x 1.65m) With a range of fitted shelving units, external glass door and side window, tiled flooring.
Open Plan Kitchen, Dining and Family Room
31' 9" x 13' 7" (9.68m x 4.14m) High quality and modern two tone grey Farmhouse style kitchen with a range of base and wall units and speckled Minerva worktop throughout. Space for a Rangemaster electric cooking range with induction hobs (option to purchase), Klarstein extractor over, Minerva worktops and drainer adjoining Belfast sink, fitted Samsung dishwasher, wine fridge, space for American style fridge/freezer, large corner larder unit, window overlooking garden.
Feature kitchen island with Minerva worktop, deep saucepan drawers and splits as a breakfast bar with hanging lights over and spotlights to ceiling.
Dining area with space for 6+ persons table overlooking 9'5'' wide bi-fold doors, TV point, spotlights to ceiling, doors into:
Living Room
10' 7" x 17' 6" (3.23m x 5.33m) Oak flooring, feature electric fire and TV point, window to front enjoying countryside views, multiple sockets, wall lights.
Bedroom 1/Playroom/Living Room/Snug
11' 1" x 13' 8" (3.38m x 4.17m) Double bedroom, window to front, oak flooring, multiple sockets.
First Floor
Landing
3' 2" x 27' 0" (0.97m x 8.23m) (Max) Being 'L' shaped with airing cupboard with slatted shelving, housing hot water cylinder, wood effect flooring.
Master Bedroom 1
15' 6" x 16' 9" (4.72m x 5.11m) Double bedroom suite with dual aspect windows to front and side enjoying countryside views over the Towy valley, fitted cupboard, multiple sockets, TV point, wood effect flooring, side fitted storage space, radiator, spotlights to ceiling.
En-Suite
6' 6" x 9' 9" (1.98m x 2.97m) With 6' walk-in shower and side glass panel, side window, single wash hand basin on vanity unit, WC, fully tiled walls, heated towel rail.
Bedroom 2
Double bedroom (currently used as a Playroom), rear window overlooking the garden and farmland, TV point, multiple sockets, radiator, wood effect flooring, spotlights to ceiling.
Family Bathroom
10' 4" x 8' 5" (3.15m x 2.57m) A modern white bathroom suite with feature bath, walk-in shower with side glass panel, WC, single wash hand basin on vanity unit, rear window, fully tiled walls, heated towel rail.
Front Bedroom 3
9' 9" x 14' 6" (2.97m x 4.42m) Double bedroom (currently used as a single bedroom), window to front enjoying countryside views, fitted cupboards and desk, radiator, multiple sockets, wood effect flooring, spotlights to ceiling.
Front Bedroom 4
9' 9" x 17' 5" (2.97m x 5.31m) Double bedroom, window to front with views over the adjoining countryside, fitted cupboards and desk, multiple sockets, radiator, wood effect flooring, spotlights to ceiling.
Bedroom 5
12' 5" x 13' 8" (3.78m x 4.17m) Double bedroom with window to rear overlooking the garden and adjoining fields, external door with juliette balcony to side also enjoying views, fitted wardrobes desk, wood effect flooring, multiple sockets, radiator, spotlights to ceiling, TV point.
External
To the Front
The property is approached from the adjoining county road into an impressive concrete forecourt area linking the main house with the adjoining farmland and outbuildings having been completely upgraded from the previous access arrangement, decorative gravel to side, a most impressive entrance to this property.
Ample parking space available for vehicles.
Stone Outbuilding 1
Stone and slate construction, currently used for agricultural purposes but ripe for conversion into holiday/Airbnb/office/Annex/commercial use (stc).
Room 1
14' 0" x 25' 0" (4.27m x 7.62m) With dual aspect doors to front and rear, exposed 'A' frames to ceiling.
Room 2
17' 8" x 14' 3" (5.38m x 4.34m) With open double access to front, exposed beams to ceiling, space for rear door.
Stone Outbuilding 2
13' 6" x 22' 2" (4.11m x 6.76m) Split into 2 separate rooms on the ground floor with enforced floor joists above.
FIrst Floor
22' 2" x 13' 6" (6.76m x 4.11m) Accessed from the adjoining steel staircase. Fully boarded loft space with felt and batoned roof, exposed beams to ceiling, side window and Velux rooflights, electric connection.
Side Gravelled Yard
Housing washing line and overlooking the adjoining lower fields.
Linking to a concrete handling area providing access to the steel frame buildings and shale/gravel yard
Steel Frame Building
49' 3" x 75' 0" (15.01m x 22.86m) Of steel frame construction with part concrete shutting and box profile walls, box profile cladding and cement fibre roof, dedicated access to both ends and side, concrete base, water and electricity connections.
Yard Area
Measuring some 0.4 acres /1550 sq.m in immaculate order, stock proof fencing to boundaries and completed in shale/gravel providing a clean working space.
THE LAND
Measuring some 7.5 acres or thereabouts, split into some 3 enclosures, being fully drained and well maintained and gravel field access tracks to all enclosures with water connections.
The land is in particularly good order being ideal for grazing or cropping and is a notable feature of the property.
Brochures
Brochure 1Energy Performance Certificates
EPC 1Nantycaws, Carmarthen, SA32
NEAREST STATIONS
Distances are straight line measurements from the centre of the postcode- Carmarthen Station2.8 miles
About the agent
Welcome to Morgan & Davies
Morgan & Davies was formed in 1989 and is an independent family owned firm of Chartered Surveyors covering the whole of Mid and West Wales and providing a variety of Professional services.
There are two offices - Country and Coastal - Lampeter and Aberaeron
Specific fields of practice and services provided are:
? Residential Estate Agencies and Chartered Surveying Services.
? Agricultural Estate Agencies - Qualified Rural Surveyors and
Notes
Disclaimer - Property reference 25666802. The information displayed about this property comprises a property advertisement. Rightmove.co.uk makes no warranty as to the accuracy or completeness of the advertisement or any linked or associated information, and Rightmove has no control over the content. This property advertisement does not constitute property particulars. The information is provided and maintained by Morgan & Davies, Carmarthen. Please contact the selling agent or developer directly to obtain any information which may be available under the terms of The Energy Performance of Buildings (Certificates and Inspections) (England and Wales) Regulations 2007 or the Home Report if in relation to a residential property in Scotland.
Map data ©OpenStreetMap contributors.
