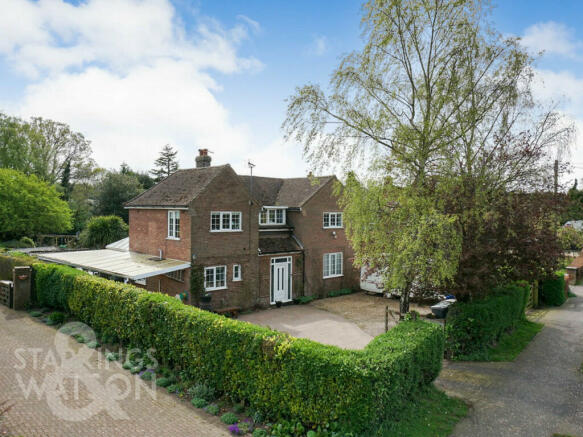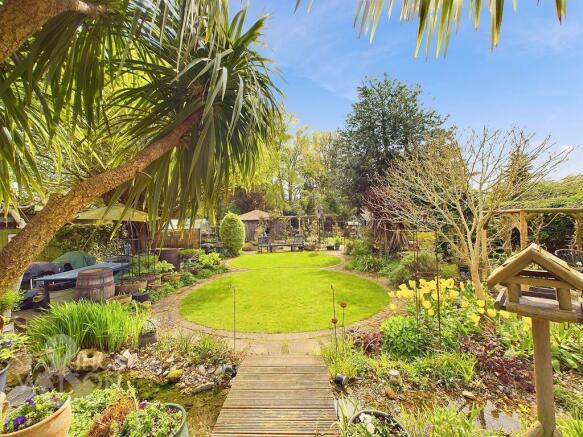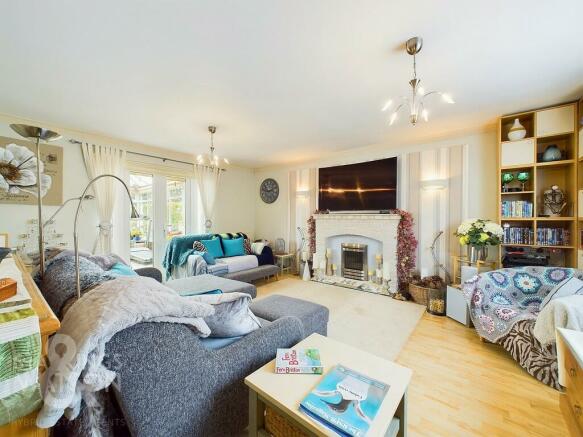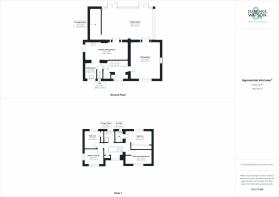
Plumstead Road, Thorpe End, Norwich

- PROPERTY TYPE
Detached
- BEDROOMS
4
- BATHROOMS
2
- SIZE
Ask agent
- TENUREDescribes how you own a property. There are different types of tenure - freehold, leasehold, and commonhold.Read more about tenure in our glossary page.
Freehold
Key features
- Prominent Position with In & Out Driveway
- Extended Layout with Flexible Uses
- Large Garden with Tree Lined Rear Aspect
- Two Reception Rooms
- L-Shaped Kitchen/Dining Room
- Four Bedrooms
- En Suite & Family Bathroom
- Close to Broadland Northway for Access
Description
SETTING THE SCENE Set back from the road within a gated driveway, there is ample room for parking, whilst two gates allow for an 'in and out' approach. The driveway is block paved and shingle, with mature trees and shrubbery screening the property from the road. Car port parking can be found to the side, with access to the garage and gardens.
THE GRAND TOUR Heading inside, the hall entrance offers an abundance of storage and cupboards. Stairs lead to the first floor, whilst doors lead to the principal reception rooms. To your right, the main sitting room can be found, with a feature fire place, wood effect flooring underfoot and window to front. French doors lead to the conservatory, creating an open plan layout if required. Heading into the utility room, a door immediately to your left leads to the W.C - a fully tiled room with a low level W.C with recessed hand wash basin above. The utility room includes storage cupboards at both high and low level, with a recessed sink, wall mounted gas fired central heating boiler, and space for a washing machine and dishwasher. The kitchen/dining room is open plan, with a range of wall and base level units, space for a Range style cooker, with room for a fridge freezer and a combination of an island and dining table. This spacious room also flows seamlessly into the conservatory via French doors. The conservatory is a large room with tiled flooring and uPVC Double glazed windows to all sides. Ideal for entertaining and enjoying the garden views, a useful storage room leads off which is an ideal pantry style storage space. Upstairs the galleried landing offers storage and built-in eaves storage, with doors to the four bedrooms. The first bedroom is currently used as a hobby room, but one empty, wood effect flooring runs under foot and a window faces to front. The main bedroom is next door, with a window to rear offering garden views, built-in full width run of wardrobes, and an en suite shower room with tiled walls and built-in storage under the sink. The family shower room is next door offering even more storage, whilst the last two bedrooms can take double beds with one including built-in storage.
THE GREAT OUTDOORS Heading outside, the extensive gardens offer a multitude of spaces and planting, starting with a patio area with mature trees. A bridge takes you over a running stream and pond, with various raised beds. The lawn is created in adjoining circles, surrounded by planting and seating, whilst shingled pathways lead on, where a green house. summer house and covered seating area can be found. Backing onto trees, this green and leafy setting offers a private and tranquil feel.
OUT & ABOUT The garden village of Thorpe End is located East of the Cathedral City of Norwich. The village offers a wealth of amenities with a shopping parade, village hall and church. The village is served by regular buses and offers excellent transport links to Norwich and the A47 for access to Great Yarmouth and of course the A11.
FIND US Postcode : NR13 5BS
What3Words : ///nuns.mixed.ruler
VIRTUAL TOUR View our virtual tour for a full 360 degree of the interior of the property.
Brochures
Brochure- COUNCIL TAXA payment made to your local authority in order to pay for local services like schools, libraries, and refuse collection. The amount you pay depends on the value of the property.Read more about council Tax in our glossary page.
- Band: D
- PARKINGDetails of how and where vehicles can be parked, and any associated costs.Read more about parking in our glossary page.
- Garage,Off street
- GARDENA property has access to an outdoor space, which could be private or shared.
- Yes
- ACCESSIBILITYHow a property has been adapted to meet the needs of vulnerable or disabled individuals.Read more about accessibility in our glossary page.
- Ask agent
Energy performance certificate - ask agent
Plumstead Road, Thorpe End, Norwich
NEAREST STATIONS
Distances are straight line measurements from the centre of the postcode- Salhouse Station2.1 miles
- Brundall Gardens Station2.8 miles
- Norwich Station3.0 miles
About the agent
Starkings & Watson are Norfolk & Suffolk's largest Hybrid Estate Agent, known both for our expertise and for doing things a little differently. We like putting people and their families first, creating unrivalled customer experiences, and offering a highly personalised service.
By having a Centralised Hub just outside Norwich, and Hyper local offices in Brundall, Bungay, Costessey, Diss, Poringland and Wymondham, we are able to mix both traditional and online marketing to
Notes
Staying secure when looking for property
Ensure you're up to date with our latest advice on how to avoid fraud or scams when looking for property online.
Visit our security centre to find out moreDisclaimer - Property reference 102623012636. The information displayed about this property comprises a property advertisement. Rightmove.co.uk makes no warranty as to the accuracy or completeness of the advertisement or any linked or associated information, and Rightmove has no control over the content. This property advertisement does not constitute property particulars. The information is provided and maintained by Starkings & Watson, Brundall. Please contact the selling agent or developer directly to obtain any information which may be available under the terms of The Energy Performance of Buildings (Certificates and Inspections) (England and Wales) Regulations 2007 or the Home Report if in relation to a residential property in Scotland.
*This is the average speed from the provider with the fastest broadband package available at this postcode. The average speed displayed is based on the download speeds of at least 50% of customers at peak time (8pm to 10pm). Fibre/cable services at the postcode are subject to availability and may differ between properties within a postcode. Speeds can be affected by a range of technical and environmental factors. The speed at the property may be lower than that listed above. You can check the estimated speed and confirm availability to a property prior to purchasing on the broadband provider's website. Providers may increase charges. The information is provided and maintained by Decision Technologies Limited. **This is indicative only and based on a 2-person household with multiple devices and simultaneous usage. Broadband performance is affected by multiple factors including number of occupants and devices, simultaneous usage, router range etc. For more information speak to your broadband provider.
Map data ©OpenStreetMap contributors.





