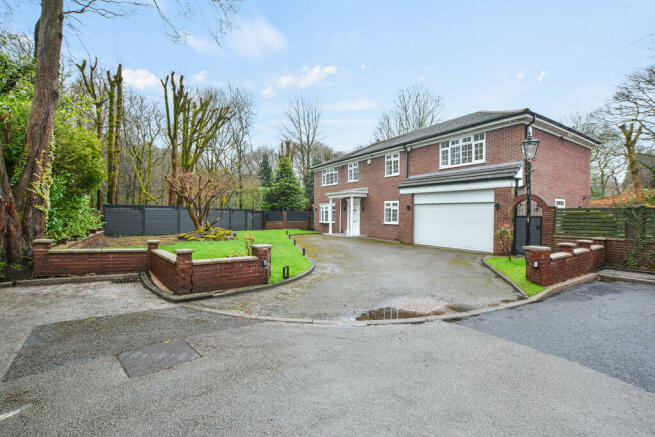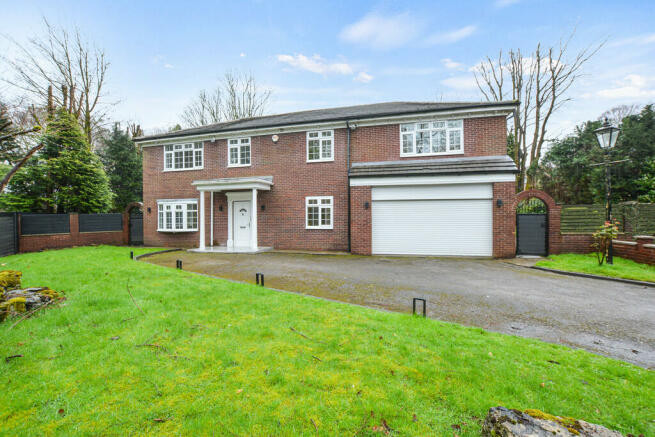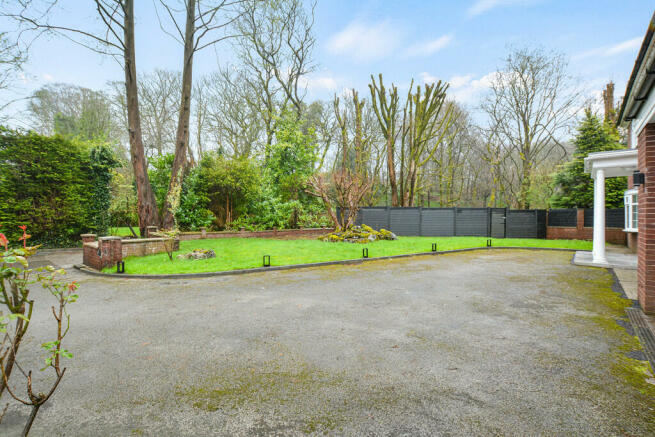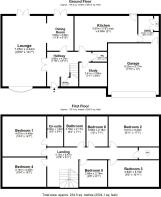Brookdean Close, Smithills, Bolton

- PROPERTY TYPE
Detached
- BEDROOMS
6
- BATHROOMS
2
- SIZE
2,524 sq ft
234 sq m
- TENUREDescribes how you own a property. There are different types of tenure - freehold, leasehold, and commonhold.Read more about tenure in our glossary page.
Freehold
Key features
- SIX BEDROOM REFURBISHED MODERN DETACHED
- FREEHOLD PRIVATE ‘TUCKED AWAY’ POSITION
- POPULAR, CONVENIENT AND ESTABLISHED LOCATION
- IDEAL FOR GROWING FAMILY
- DOUBLE GARAGE/DRIVEWAY
- FRONT AND REAR GARDENS WITH GREAT WOODLAND VIEWS
- GAS CENTRAL HEATING/UNDER FLOOR HEATING/FULLY DOUBLE GLAZED
- MODERN EN SUITE/SHOWER ROOM
- EXELLENT FAMILY HOME WITH POTENTIAL TO EXTEND S.T.P.P
- NO CHAIN
Description
The homes floor plan covers an impressive 2524.10 sq ft square feet with a wonderful flowing arrangement of spaces that offer real flexibility and rooms that are as perfect for everyday family living as they are for entertaining. Internal inspection will reveal accommodation arranged over two inviting levels with highlights including a welcoming entrance hall with tiled flooring and underfloor heating, modern cloakroom, a large lovely living room with ample of natural sun light and feature fireplace, dining room, office/games room, modern fitted kitchen with fitted appliances, utility room and double garage all with underfloor heating system. Leading off up the first floor there is a spacious landing with LED ceiling light which lends itself perfect as a dressing area or space to work from home. Five great sized double bedrooms (two with fitted wardrobes) and an additional single bedroom. The master suite has the benefit of a spacious and luxurious en-suite all brand new, whilst the remainder of the bedrooms have use of the modern family shower room.
Externally the property is access to double width driveway which provides extensive parking plus the driveway leads to attached double garage, there are lawned gardens to the front with lighting, also a rear and side gardens with incredible views of the river flowing and a waterfall sounds, offering a peaceful retreat in which to relax and escape from the hustle and bustle of daily life.
The property is gas central heated with double water tank, fully double glazed windows, security alarm system, underfloor heating and CCTV.
There is also potential to extend subject to the correct planning permission.
Must view to appreciate the size, location and style of this luxury home!!
ENTRANCE HALL 13' 11" x 11' 8" (4.24m x 3.56m)
LIVING ROOM 23' 9" x 14' 7" (7.24m x 4.44m)
DINING ROOM 11' 8" x 8' 10" (3.56m x 2.69m)
STUDY/OFFICE 9' 3" x 7' 11" (2.82m x 2.41m)
WC 4' 11" x 3' 3" (1.5m x 0.99m)
KITCHEN/BREAKFAST ROOM 23' 3" x 11' 8" (7.09m x 3.56m)
UTILITY ROOM 8' 8" x 7' 6" (2.64m x 2.29m)
DOUBLE GARAGE 17' 2" x 17' 0" (5.23m x 5.18m)
LANDING 31' 1" x 13' 6" (9.47m x 4.11m)
BEDROOM 1 14' 7" x 13' 4" (4.44m x 4.06m)
ENSUITE 9' 3" x 5' 4" (2.82m x 1.63m)
BEDROOM 2 14' 7" x 10' 4" (4.44m x 3.15m)
BEDROOM 3 16' 11" x 9' 3" (5.16m x 2.82m)
BEDROOM 4 17' 1" x 9' 11" (5.21m x 3.02m)
BEDROOM 5 9' 5" x 9' 1" (2.87m x 2.77m)
BEDROOM 6 10' 1" x 7' 1" (3.07m x 2.16m)
SHOWER ROOM 9' 2" x 7' 1" (2.79m x 2.16m)
GARAGE 17' 2" x 17' 1" (5.23m x 5.21m)
AGENCY NOTES Every care has been taken with the preparation of these Sales Particulars but complete accuracy cannot be guaranteed. If there is any point which is of particular importance to you, we will be pleased to check the information for you. These Particulars do not constitute a contract or part of a contract. All measurements are approximate and may have been taken using a laser tape measure and therefore may be subject to a small margin of error.
The Fixtures, Fittings & Appliances have not been tested, therefore no guarantee can be given that they are in working order.
Brochures
6 Page Brochure- COUNCIL TAXA payment made to your local authority in order to pay for local services like schools, libraries, and refuse collection. The amount you pay depends on the value of the property.Read more about council Tax in our glossary page.
- Band: G
- PARKINGDetails of how and where vehicles can be parked, and any associated costs.Read more about parking in our glossary page.
- Garage,Off street
- GARDENA property has access to an outdoor space, which could be private or shared.
- Yes
- ACCESSIBILITYHow a property has been adapted to meet the needs of vulnerable or disabled individuals.Read more about accessibility in our glossary page.
- Ask agent
Brookdean Close, Smithills, Bolton
NEAREST STATIONS
Distances are straight line measurements from the centre of the postcode- Hall i' th' Wood Station1.7 miles
- Bolton Station2.1 miles
- Bromley Cross Station2.1 miles
About the agent
At Manhattan Estates, we have over a decade of experience providing specialist property services to a wide range of satisfied clients. We have a reputation for moving properties far quicker than other high street estate agents, and we’ll always put your needs first.
If you need help with any of the following, get in touch with our friendly team today:
Conveyancing
Mortgages
Tenant and landlord packages
Property surveys and valuations
Business finance advice
Notes
Staying secure when looking for property
Ensure you're up to date with our latest advice on how to avoid fraud or scams when looking for property online.
Visit our security centre to find out moreDisclaimer - Property reference 101947004710. The information displayed about this property comprises a property advertisement. Rightmove.co.uk makes no warranty as to the accuracy or completeness of the advertisement or any linked or associated information, and Rightmove has no control over the content. This property advertisement does not constitute property particulars. The information is provided and maintained by Manhattan Estates, Bolton. Please contact the selling agent or developer directly to obtain any information which may be available under the terms of The Energy Performance of Buildings (Certificates and Inspections) (England and Wales) Regulations 2007 or the Home Report if in relation to a residential property in Scotland.
*This is the average speed from the provider with the fastest broadband package available at this postcode. The average speed displayed is based on the download speeds of at least 50% of customers at peak time (8pm to 10pm). Fibre/cable services at the postcode are subject to availability and may differ between properties within a postcode. Speeds can be affected by a range of technical and environmental factors. The speed at the property may be lower than that listed above. You can check the estimated speed and confirm availability to a property prior to purchasing on the broadband provider's website. Providers may increase charges. The information is provided and maintained by Decision Technologies Limited. **This is indicative only and based on a 2-person household with multiple devices and simultaneous usage. Broadband performance is affected by multiple factors including number of occupants and devices, simultaneous usage, router range etc. For more information speak to your broadband provider.
Map data ©OpenStreetMap contributors.




