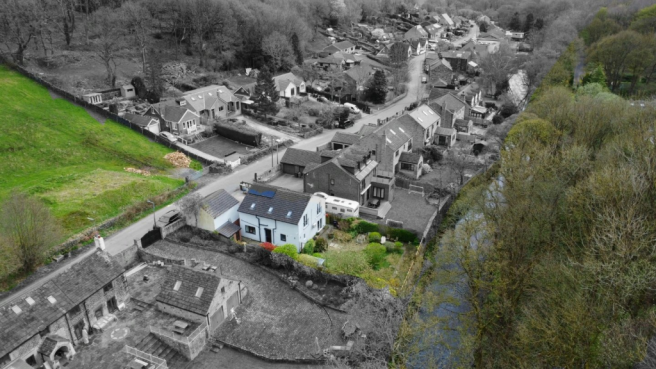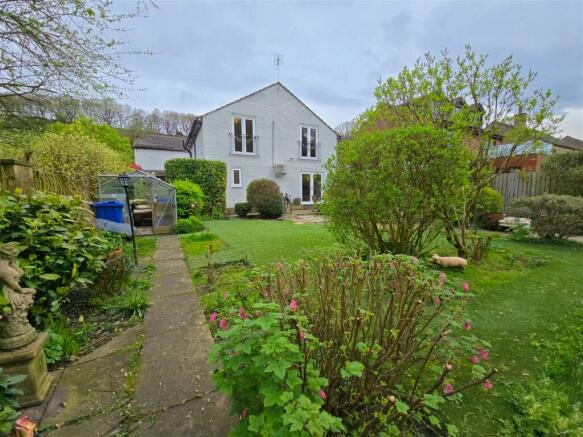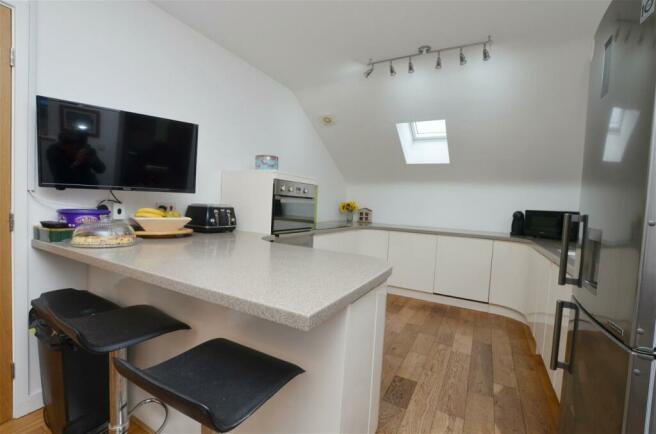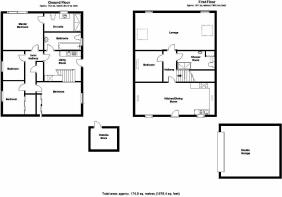Old Mill Lane, Thurgoland, Sheffield, S35 7EG

- PROPERTY TYPE
Detached
- BEDROOMS
5
- BATHROOMS
3
- SIZE
Ask agent
- TENUREDescribes how you own a property. There are different types of tenure - freehold, leasehold, and commonhold.Read more about tenure in our glossary page.
Freehold
Description
A Hidden Gem Awaiting Discovery: Exquisite Five-Bedroom Detached Home
Nestled in a serene, private enclave, this stunning five-bedroom detached residence boasts a privileged position with breathtaking panoramic views of the surrounding countryside and river. Exceptionally designed, the home is perfectly perched within a generous plot and includes a double garage.
As you step through the composite double-glazed entrance, you're welcomed into an expansive open-plan dining kitchen. The area is bathed in natural light streaming through the vaulted ceiling’s Velux windows and a charming window framing picturesque green belt fields. The kitchen is a culinary dream, adorned with bespoke units, Corian countertops, and high-end appliances including an induction hob and double oven. Adjoining the kitchen, the dining area offers a warm, inviting space for family meals with a delightful view and direct access to the internal hallway.
The main living area impresses with dual Juliette balconies featuring ornate wrought iron railings that provide a sweeping view of the lush rear garden and idyllic landscape beyond. Air conditioning and additional Velux windows ensure this space remains a comfortable haven throughout the year.
There is also a bedroom/study on this level and a modern shower room.
Descending to the lower ground floor, you find the utility room equipped for all practical needs and leading to a chic, contemporary house bathroom complete with a four-piece suite and tasteful finishes. This level also hosts three generously sized bedrooms and an additional room that serves either as a bedroom or a secondary reception area, offering flexibility to suit your lifestyle. The room is a retreat in itself, featuring French doors that open onto a paved seating area, enhancing the connection with the outdoors, and an en-suite for added privacy.
This bespoke home is a true sanctuary, combining privacy, luxury, and the ultimate comfort, all set against a backdrop of awe-inspiring natural beauty. A rare opportunity to own a piece of paradise, designed meticulously for those who appreciate the finer things in life.
Moving outside and approaching this delightful residence via the welcoming driveway, it offers ample off-street parking and leads to a detached double garage. Equipped with an electrically operated door, the garage includes power and lighting, accommodating two vehicles comfortably. Surrounding the property, paved pathways create a graceful flow from front to back.
Step down the side pathways to discover a beautifully landscaped rear garden. Here, mature trees and shrubbery frame low-maintenance AstroTurf, creating a verdant yet easy-to-maintain space. Multiple seating areas and pathways invite leisurely days spent outdoors in serene privacy.
A highlight of this property is its enviable location and the exclusive fishing rights it holds to the river that gently flows at the garden’s edge. Offering a unique blend of comfort and leisure, this home is a haven for those who cherish nature and tranquillity.
PROPERTY VIDEO (PLEASE COPY AND PASTE)
THE ACCOMMODATION
GROUND FLOOR
- KITCHEN DINER 25'9" x 9'10" (7.9m x 3.0m)
- LOUNGE 25'9" x 11'2" (7.9m x 3.4m)
- BEDROOM/STUDY 10'4" x 9'2" (3.1m x 2.8m)
- SHOWER ROOM
LOWER GROUND FLOOR
- BEDROOM/SITTING ROOM 16'6" x 12'3" (5.0m x 3.7m)
- EN-SUITE
- BEDROOM 12' x 9'10" (3.7m x 3.0m)
- BEDROOM 9'11" x 8'11" (3.0m x 2.7m)
- BEDROOM 9'5" x 7'11" (2.9m x 2.4m)
- BATHROOM
- UTILITY ROOM 9'5" x 8'11" (2.9m x 2.7m)
OUTSIDE
Off street parking to the front, leading to a garage. Garden to the rear.
All measurements are usually taken as a maximum. They are indicative only. We urge any interested buyer to check all measurements before ordering carpets of furniture.
USEFUL INFO
We understand the council tax band to be E. We have not verified this with the owner and would recommend any incoming purchaser to make their own enquiries. We also understand the property to be freehold. We also ask you to confirm this with your solicitor.
DIRECTIONS
S35 7EG
DISCLAIMER
1. MONEY LAUNDERING: We may ask for further details regarding your identification and proof of funds after your offer on a property. Please provide these in order to reduce any delay.
2. Details: We endeavour to make the details and measurements as accurate as possible. However, please only take them as indicative only. Measurements are taken with an electronic device. If you are ordering carpets or furniture, we would advise taking your own measurements upon viewing.
3. Services: No services have been tested by NestledIn.
- COUNCIL TAXA payment made to your local authority in order to pay for local services like schools, libraries, and refuse collection. The amount you pay depends on the value of the property.Read more about council Tax in our glossary page.
- Band: E
- PARKINGDetails of how and where vehicles can be parked, and any associated costs.Read more about parking in our glossary page.
- Garage,Off street
- GARDENA property has access to an outdoor space, which could be private or shared.
- Yes
- ACCESSIBILITYHow a property has been adapted to meet the needs of vulnerable or disabled individuals.Read more about accessibility in our glossary page.
- Ask agent
Old Mill Lane, Thurgoland, Sheffield, S35 7EG
NEAREST STATIONS
Distances are straight line measurements from the centre of the postcode- Silkstone Common Station2.7 miles
- Penistone Station3.1 miles
- Dodworth Station3.7 miles
About the agent
We believe trust is everything a relationship should be built on. Forget empty promises, long contracts and false bravado. We believe in three core values: honesty, integrity and hard work. Whether you're buying or selling, our core values remain the same.
At NestledIn we hope you desire a dynamic approach to selling. We love technology, particularly Facebook, Instagram, video and our website, but we don't lose sight of what's important, YOU. All too often it's easy to hide behind flash
Notes
Staying secure when looking for property
Ensure you're up to date with our latest advice on how to avoid fraud or scams when looking for property online.
Visit our security centre to find out moreDisclaimer - Property reference S914189. The information displayed about this property comprises a property advertisement. Rightmove.co.uk makes no warranty as to the accuracy or completeness of the advertisement or any linked or associated information, and Rightmove has no control over the content. This property advertisement does not constitute property particulars. The information is provided and maintained by NestledIn, Barnsley. Please contact the selling agent or developer directly to obtain any information which may be available under the terms of The Energy Performance of Buildings (Certificates and Inspections) (England and Wales) Regulations 2007 or the Home Report if in relation to a residential property in Scotland.
*This is the average speed from the provider with the fastest broadband package available at this postcode. The average speed displayed is based on the download speeds of at least 50% of customers at peak time (8pm to 10pm). Fibre/cable services at the postcode are subject to availability and may differ between properties within a postcode. Speeds can be affected by a range of technical and environmental factors. The speed at the property may be lower than that listed above. You can check the estimated speed and confirm availability to a property prior to purchasing on the broadband provider's website. Providers may increase charges. The information is provided and maintained by Decision Technologies Limited. **This is indicative only and based on a 2-person household with multiple devices and simultaneous usage. Broadband performance is affected by multiple factors including number of occupants and devices, simultaneous usage, router range etc. For more information speak to your broadband provider.
Map data ©OpenStreetMap contributors.




