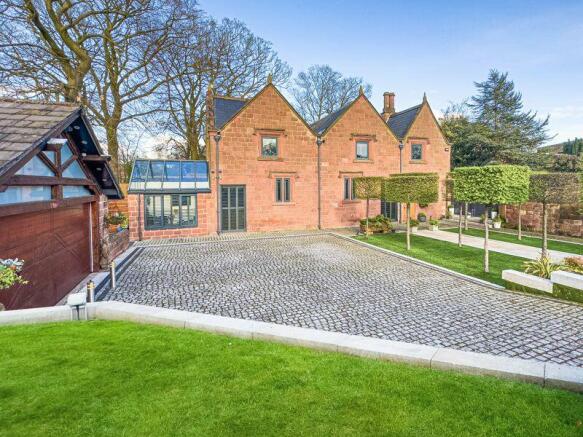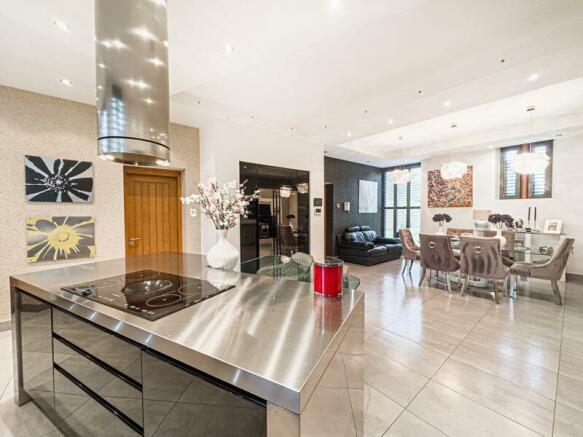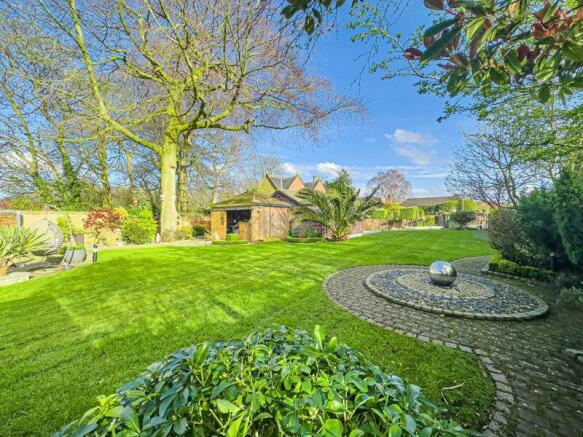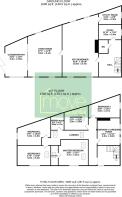
Beaconsfield Road, Woolton, Liverpool, L25

- PROPERTY TYPE
Detached
- BEDROOMS
5
- BATHROOMS
3
- SIZE
Ask agent
- TENUREDescribes how you own a property. There are different types of tenure - freehold, leasehold, and commonhold.Read more about tenure in our glossary page.
Freehold
Key features
- Exceptional Five Bedroom Grade II Listed Property
- Enjoys Secluded Location in Sought-After Woolton
- Expansive Living Proportions with Plenty of Charm
- Entrance Hall, Family Lounge, Conservatory & Study
- Impressive Open Plan Kitchen Diner, Utility & WC
- Four Double Bedrooms with Ensuite to the Master
- Family Bathroom Suite & Separate Shower Room
- Serene Gardens, Off Road Parking & Double Garage
Description
Upon entering the property, you are greeted by a striking entrance hall which makes a fabulous first impression, setting a precedent for the spectacular ground floor accommodation to follow, which features stylish plantation shutters and neutrally coloured Porcelanosa tiled flooring throughout, offering the added luxury of underfloor heating. The entrance hall boasts a vaulted ceiling with two sets of elongated windows, flooding both levels in daylight, whilst the open solid wood staircase, accented with transparent balustrades, ascends to the first floor. At the heart of the home is an impressive open plan kitchen diner, which has evidently been finished to the very highest specifications, boasting a vast array of sleek fitted wall and base cabinetry, complementary Corain countertops providing plentiful surface space, mirrored splashbacks and a stainless steel dual sink. The kitchen also boasts a range of high-end Küppersbusch appliances, such as a coffee machine and double ovens, as well as a newly installed Fisher and Paykel microwave. There is a bespoke stainless-steel central island unit featuring a sleek glass breakfast bar, ideal for more casual dining, dedicated beverage coolers, and an integrated Küppersbusch induction hob equipped with a teppanyaki wok, perfect for those who love to cook in style.The kitchen flows seamlessly into an expansive living and dining area which enjoys views of the property's frontage, featuring an eye-catching floor to ceiling window which floods the space with natural light, illuminating the high-quality finishes. A recently serviced and upgraded cutting-edge 'Control 4' system features an integrated entertainment and speaker system that allows multiple channel viewing in each room, spanning both levels of the house. This technology extends to the inbuilt TV furniture within this space, creating a delightful ambiance for enjoying family mealtimes and entertaining guests. All aspects of the tv system, alarm and CCTV can also be controlled via mobile app. Following the kitchen is a formal living room, which is as welcoming as it is luxurious, providing an ideal space to relax as a family, finished with a sophisticated décor and chic downlighting, as well as an eye-catching feature wall decorated with a dark Mica wall covering. The floor to ceiling windows illuminate this space in daylight, however there is the option to immerse the room in darkness, courtesy of attractive planation shutters that cover the windows. From here, the stunning orangery can be accessed via sliding patio doors. An extension of the original building crafted from standstone blocks, this stays true to the homes aesthetic integrity, seamlessly blending with the original architecture. Enjoying bifold doors out to the rear terrace and a full-glass apex roof, which bathe the space in natural light, this provides an idyllic spot for enjoying scenic views of the garden any time of the year. This floor further benefits from a multi-purpose utility room adjacent to the kitchen, offering a range of fitted pantry cupboards, finished in a neutral gloss, and solid wood countertops, along with a built-in wine chiller. Neighbouring this is a bright and airy executive study, complete with bespoke office furniture including a desk, and upper and lower wall storage, and completing the ground floor is a convenient WC.
Ascending the staricase to the galleried landing, it is clear that the outstanding quality continues to the first floor, with solid oak flooring, complete with underfloor heating, featuring throughout this upper level. The sleeping accommodation consists of four generously sized double bedrooms, each finished to an impeccable standard, with bespoke fitted wardrobes, all receiving plenty of natural light courtesy of Velux windows. This floor too boasts an abundance of character, with each bedroom showcasing vaulted, beamed ceilings and three of the four rooms enjoying beautiful exposed sandstone walls. The fifth bedroom is currently in use as a dressing room, but could easily be converted back into a single bedroom. The master bedroom enjoys the added luxury of a contemporary style en-suite shower room, featuring a walk-in shower unit, WC and vanity basin. Concluding the interior of this exceptional residence is a deluxe family bathroom suite and separate shower room, both fully tiled to harmonise with the sandstone walls. The bathroom offers an oval spa bath quipped with Aquavison TV, and the shower room boasts a spacious walk-in shower unit.
Externally, this home is further enhanced by the sensational grounds that surround it, which have been maximised to create the ultimate outdoor space for the whole household to enjoy. There is an expansive neatly manicured laid to lawn garden with elegant well kempt borders, perfect for enjoying family recreational acitvities. When it comes to entertaining guests on both a casual and more grand capacity, there are several slate terraces to choose from, one of which is covered by a timber pergola and home to a hot tub, as well as a timber garden bar complete with built-in seating and a speaker system. A diverse range of lighting installations have been thoughtfully positioned to create ambiance and ensure secuity. This highly desirable outdoor space further benefits from an expansive grey brick paved driveway, providing off road parking for eight vehicles, as well as a remoteley accessible secure double garage, currently in use as a gym, complete with tiled flooring as well as a TV and speaker system.
A viewing is highly recommended to appreciate the exemplary quality finishes, attention to detail and expansive living proportions that this exceptional property has to offer.
Please Note: Mention of movable fixtures and fittings may not be included in the sale but have been included in the description to help visualise the lifestyle this property offers.
Brochures
Property BrochureFull Details- COUNCIL TAXA payment made to your local authority in order to pay for local services like schools, libraries, and refuse collection. The amount you pay depends on the value of the property.Read more about council Tax in our glossary page.
- Band: E
- PARKINGDetails of how and where vehicles can be parked, and any associated costs.Read more about parking in our glossary page.
- Yes
- GARDENA property has access to an outdoor space, which could be private or shared.
- Yes
- ACCESSIBILITYHow a property has been adapted to meet the needs of vulnerable or disabled individuals.Read more about accessibility in our glossary page.
- Ask agent
Beaconsfield Road, Woolton, Liverpool, L25
NEAREST STATIONS
Distances are straight line measurements from the centre of the postcode- West Allerton Station1.4 miles
- Mossley Hill Station1.5 miles
- Liverpool South Parkway Station1.7 miles
About the agent
Since opening in 2006 Move Residential has changed the North West housing market for good and has become the number one agent in Liverpool in just a few years. Through some very tough economic times we have continued to successfully expand, opening three offices in Liverpool along with a brand new office in Heswall, Wirral in 2012, as well as an extensive expansion plan set for late 2014. This has only been possible because we offer a far superior service to that of our competitors and have m
Industry affiliations

Notes
Staying secure when looking for property
Ensure you're up to date with our latest advice on how to avoid fraud or scams when looking for property online.
Visit our security centre to find out moreDisclaimer - Property reference 7399252. The information displayed about this property comprises a property advertisement. Rightmove.co.uk makes no warranty as to the accuracy or completeness of the advertisement or any linked or associated information, and Rightmove has no control over the content. This property advertisement does not constitute property particulars. The information is provided and maintained by Move Residential, Mossley Hill. Please contact the selling agent or developer directly to obtain any information which may be available under the terms of The Energy Performance of Buildings (Certificates and Inspections) (England and Wales) Regulations 2007 or the Home Report if in relation to a residential property in Scotland.
*This is the average speed from the provider with the fastest broadband package available at this postcode. The average speed displayed is based on the download speeds of at least 50% of customers at peak time (8pm to 10pm). Fibre/cable services at the postcode are subject to availability and may differ between properties within a postcode. Speeds can be affected by a range of technical and environmental factors. The speed at the property may be lower than that listed above. You can check the estimated speed and confirm availability to a property prior to purchasing on the broadband provider's website. Providers may increase charges. The information is provided and maintained by Decision Technologies Limited. **This is indicative only and based on a 2-person household with multiple devices and simultaneous usage. Broadband performance is affected by multiple factors including number of occupants and devices, simultaneous usage, router range etc. For more information speak to your broadband provider.
Map data ©OpenStreetMap contributors.





