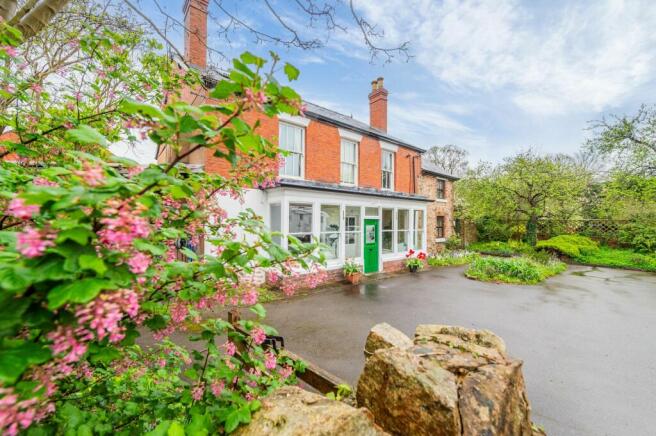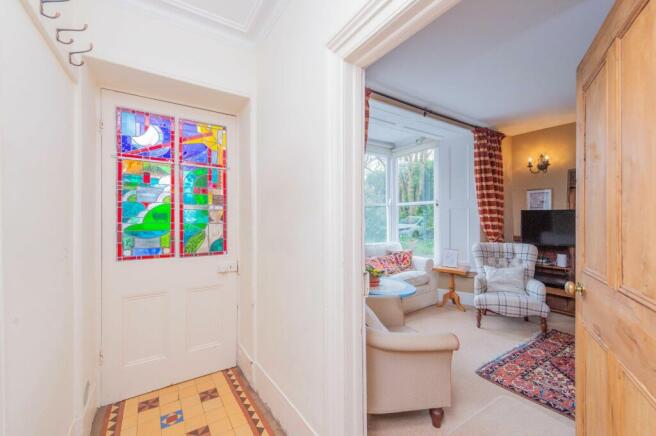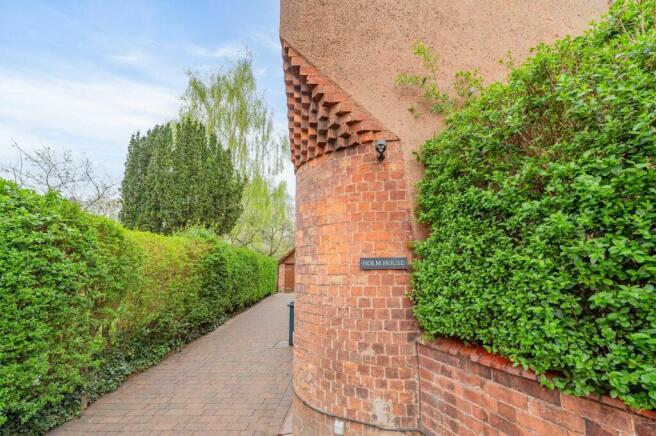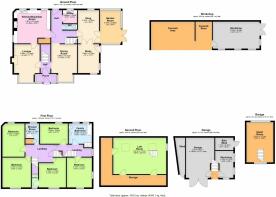Holm House, Station Road, Pontesbury, Shrewsbury

- PROPERTY TYPE
Detached
- BEDROOMS
5
- BATHROOMS
2
- SIZE
Ask agent
- TENUREDescribes how you own a property. There are different types of tenure - freehold, leasehold, and commonhold.Read more about tenure in our glossary page.
Freehold
Key features
- Period Detached Family Home
- Prime Village Location
- Stunning Countryside Setting
- Modern Enhancements and Eco-Conscious Living
- Mature Landscaped Gardens
- Spacious Accommodation Across Three Floors
- Private Sanctuary: Set within approximately 2/3 acres
- Outbuildings: A Detached Garage, a Timber Workshop, BBQ House & Additional Storage Areas
Description
The current owners have meticulously improved and modernised the property, making it perfect for sustainable living. Enjoy the benefits of an electric vehicle charging point, thermal panels for hot water, and solar panels for electricity generation with a feed-in tariff.
The well-proportioned accommodation is spread over three floors, offering ample space for a growing family. The first floor boasts five double bedrooms, conveniently serviced by a shower room and a bathroom. On the second floor, a large loft room with extensive eaves storage provides additional living or recreation space.
Step inside the welcoming porch and enter the entrance hall. To your right, a formal dining room awaits, while a charming living room resides on the left. The living room seamlessly flows into an open-plan kitchen/breakfast area, the heart of the home. An inner hall provides access to the rear garden, utility room, downstairs cloakroom, and a delightful snug room.
The snug boasts double doors leading to a beautiful, recently added garden room, perfect for year-round enjoyment of the outdoors. Double doors from the snug also connect to a dedicated office space.
Outside, a mature and landscaped garden awaits. A large tarmacadam driveway leads to the front entrance, flanked by attractive borders bursting with shrubs and perennials. A charming brick-paved path winds through the garden, revealing three decorative ponds, a raised vegetable patch area, a dedicated BBQ house, a sprawling lawn, a designated chicken area, and a large timber workshop. A detached garage with built-in bike storage and a workshop completes this exceptional property.
Holm House is ideally located in the heart of Pontesbury, a charming village just 8 miles from historic Shrewsbury. Nestled on the north edge of the Shropshire Hills Area of Outstanding Natural Beauty (AONB), the property offers the perfect combination of village life and easy access to stunning natural beauty. Right outside your doorstep, you'll find a local park with swings, climbing frames, and excellent walking paths, perfect for enjoying the fresh air and beautiful scenery.
Pontesbury caters to families of all ages with a well-regarded education system, including a nursery, primary school, and the Mary Webb School and Science College for secondary education. Healthcare needs are met with a doctors' surgery, dentist, and pharmacy. Additionally, a large Co-op supermarket and traditional butcher, baker, and greengrocer ensure convenient shopping options. The village boasts a vibrant social scene with a post office cafe, three pubs, a highly-rated Chinese restaurant, and excellent bus services connecting you to Bishops Castle and Shrewsbury.
Porch | Welcome hall | Dining room | Lounge | Kitchen/breakfast room | Utility room | Downstairs WC | Garden room | Snug | Study | Five double bedrooms | Bathroom | Shower room | Loft room | Large single garage | Workshop | Approx 2/3 acre grounds
Shrewsbury 8 miles, Church Stretton 12 miles, Telford 20 miles, Chester 47 miles
Council Tax Band: G (Shropshire Council)
Tenure: Freehold
Entrance
Step inside Holm House through a charming green painted timber door adorned with surrounding glazed panels. This inviting entrance floods the space with natural light, creating a warm first impression. As you enter, decorative tiled flooring continues into the entrance hall, guiding you further inside. Directly ahead, a graceful staircase beckons you upstairs. To your right, a solid door leads to the dining room, while another door to your left grants access to the inviting lounge.
Dining Room
3.55m x 3.96m
Bathed in natural light, an almost floor-to-ceiling bay sash window offers a delightful view of the expansive driveway. This elegant space comfortably accommodates an eight-seater table, perfect for hosting memorable dinner parties with family and friends. An arched doorway leads directly into the inner hallway, ensuring a smooth flow for entertaining.
Lounge
3.54m x 3.96m
Unwind and gather loved ones in the warm and inviting lounge at Holm House. A large bay sash window, stretching almost from floor to ceiling, creates a light-filled haven overlooking the surrounding greenery. The focal point of the room is a magnificent inset Clearview wood burning stove framed by stunning oak beams. The stove rests on a classic brick and tile hearth, radiating warmth and creating a cosy ambiance. Exposed timber beams add a touch of rustic charm, while plush fitted carpet ensures comfort underfoot. A conveniently located doorway leads directly into the kitchen/breakfast room, perfect for seamless entertaining and relaxed family gatherings.
Kitchen/breakfast
5m x 4.57m
The heart of the home, the kitchen/breakfast room, exudes a vibrant energy perfect for modern living. Bathed in natural light from four strategically placed windows, the space boasts a travertine stone floor, adding a touch of luxury underfoot. Taking centre stage is the electric Rangemaster with induction hob, housed within a stylish brick surround. An integrated dishwasher ensure effortless meal preparation. A splash of colour comes alive with the bright burnt orange, yellow, and green tiles adorning the walls surrounding the workspace. Ample storage is provided by the timber fitted kitchen units, offering both floor and wall space for all your culinary needs. White-painted ceiling beams add a touch of rustic charm, while a unique floor bricked storage space from the original pantry room injects a dose of character. A doorway leads from the kitchen directly into an rear hallway, providing access to a utility room, WC & back door.
Utility
1.93m x 1.82m
The well-equipped utility room ensures a smooth flow for household chores. Featuring a practical sink for easy cleaning, the space offers ample room to house your washing machine and tumble drier, keeping laundry day a breeze.
WC
Featuring a low-flush toilet and a hand wash basin for added comfort, the space boasts a practical wood-effect floor ensuring easy cleaning.
Snug
2.94m x 4.57m
Unwind in the inviting snug, a haven of relaxation and warmth. Luxuriate underfoot with the comfort of wood flooring featuring the added benefit of electrical underfloor heating. Double glazed doors lead directly into the garden room, flooding the space with natural light and offering picturesque views across the garden. These doors can be opened fully, creating a seamless connection between the two rooms, ideal for expansive entertaining. A well-placed window to the rear aspect provides an additional source of natural light and a connection to the outdoors. For those seeking a quiet corner to focus, double doors conveniently lead from the snug into a dedicated study.
Garden Room
2.9m x 4.57m
A beautiful oak-framed addition built in 2019. This inviting space provides the perfect setting to connect with nature and unwind in style. Surrounded by the lush greenery of the garden, the garden room offers a tranquil escape, allowing you to enjoy the beauty of the outdoors year-round.
Underfoot, wooden flooring with the added comfort of electrical underfloor heating creates a warm and inviting atmosphere. Double doors seamlessly connect the garden room to a spacious patio area, ideal for al fresco dining and entertaining during warmer months.
Study
3.23m x 3.96m
The dedicated study at Holm House offers a haven for focused work or quiet reflection. Housed within the original stone section of the building, the room boasts a sense of history with its painted stone walls and exposed ceiling beams. Dual aspect windows flood the space with natural light, offering a view of the front elevation and a calming vista of the rear garden. A convenient door provides easy access to the garden, perfect for a refreshing break or a quick breath of fresh air.
Bedroom 1
3.73m x 4.1m
Bathed in soft natural light from a large sash window overlooking the front elevation, this charming room boasts a pink décor, high ceilings with coving, and a luxurious fitted cream carpet.
Bedroom 2
3.05m x 4.57m
Embrace serenity in this tranquil green room. High ceilings with coving create a sense of space, while a sash window offers views to the rear elevation. A discreetly curtained clothes rail ensures storage without sacrificing the peaceful atmosphere, and a fitted carpet adds comfort underfoot.
Bedroom 3
3.73m x 4.1m
Currently Used as an Office. Perfect for work or relaxation, this well-proportioned room boasts a large sash window offering delightful views across Pontesbury village. High ceilings with coving add a touch of grandeur, while a convenient dressing room and fitted carpet ensure both style and practicality.
Bedroom 4
3.22m x 4.1m
Filled with natural light from dual aspect windows overlooking the garden and front elevation, this versatile space features a unique curved ceiling and fitted carpet.
Bedroom 5
3.83m x 2.79m
This characterful room offers a captivating feature fireplace, adding a touch of charm. Coving on the ceiling and a grey fitted carpet complete the picture, creating a restful haven.
Bathroom
3.21m x 3.28m
This spacious family bathroom provides the perfect retreat for unwinding after a long day. Soak in comfort in the inviting jacuzzi bath complete with mixer taps. A stylish vanity sink with built-in storage offers ample space for toiletries, while an illuminated mirror above adds a touch of convenience. A large shower cubicle featuring a rainfall showerhead caters to those seeking a quick and invigorating experience. Heated towel rails ensure warmth and comfort.
Shower Room
2.1m x 2.79m
Featuring a corner shower cubicle with an electric shower, a pedestal hand basin, and a heated towel rail, this room ensures functionality without compromising on style. Half-wood panelled walls add a touch of warmth, while laminate flooring provides easy maintenance. A fitted storage unit offers additional space for bathroom essentials.
Loft Room
7.27m x 5.01m
On the second floor A wonderful room loft room offers 2 velux windows and a window overlooking the garden, exposed beams with limited head space to second half of room. full length eaves storage. could make excellent additional accommodation, teen hideaway or den.
Outside
Step outside Holm House and into a tranquil haven – a mature and landscaped garden designed for relaxation and enjoyment. A large tarmacadam driveway provides ample parking and leads you to the front entrance, while attractive borders overflowing with vibrant shrubs and perennials add a splash of colour and life.
Follow the charming, winding brick-paved path as it meanders through the rear garden, revealing hidden delights along the way.
Three decorative ponds offer a serene ambiance, perfect for attracting local wildlife and creating a calming atmosphere. For the home cook, a dedicated raised vegetable patch allows you to grow your own fresh produce. Whilst established fruit trees scattered throughout the garden offer seasonal harvests of juicy apples, refreshing pears, and delightful damsons.
BBQ Cabin
For al fresco dining and entertaining, a delightful BBQ house beckons. This surprisingly spacious cabin boasts a central BBQ grill stove, creating the perfect setting for family gatherings, sleepovers, or romantic evenings – all just steps from home.
Beyond the BBQ house lies a sprawling lawn – a perfect space for children's games, picnics under the sun, or simply relaxing with a book. For those who enjoy the self-sufficiency of raising their own chickens, a designated chicken area offers a practical solution.
Workshop
The practicalities are not forgotten either. A large timber workshop provides a dedicated space for DIY projects and hobbies, while a detached garage offers secure parking for your vehicles and large storage space above. Additionally, built-in bike storage ensures a safe haven for your bicycles, and a further workshop caters to those with a passion for tinkering.
A convenient gate at the rear of the property opens directly onto the local park, providing a safe and easily accessible playground for children. For a touch of natural beauty, a meandering stream runs alongside the garden boundary, adding a touch of tranquillity to this idyllic outdoor space.
Services
Mains gas, water & drainage. Gas fired central heating. 2 PV Thermal Panels, 9 PV Solar Panels. Double-glazed throughout.
Eco-Conscious Living
The property boasts nine solar panels mounted on the garage roof. These panels generate approximately 2.2kW on a sunny day and benefit from a high feed-in tariff due to their early installation date. This unique system features individual inverters for each panel, maximizing long-term reliability. On average, the panels contribute around £1,000 annually, and this benefit transfers to the new homeowner.
Two thermal panels grace the main roof of the house. Filled with antifreeze (glycol), these panels capture solar energy to heat hot water. The hot water tank can utilise heat from the panels, gas, or electricity, offering a flexible system. Notably, for approximately six months of the year, the thermal panels provide sufficient energy to meet all hot water needs, eliminating the need for gas entirely. Even during winter, these panels contribute significantly, with any additional heating provided by the gas boiler.
Important Notice
Our particulars have been prepared with care and are checked where possible by the vendor. They are however, intended as a guide. Measurements, areas and distances are approximate. Appliances, plumbing, heating and electrical fittings are noted, but not tested. Legal matters including Rights of Way, Covenants, Easements, Wayleaves and Planning matters have not been verified and you should take advice from your legal representatives and Surveyor.
Money Laundering
We will require evidence of your ability to proceed with the purchase, if the sale is agreed to you.
The successful purchaser will be required to produce adequate identification to prove their identity within the terms of the Money Laundering Regulations (MLR 2017 which came into force 26th June 2017). Appropriate examples: Passport and/or Photographic Driving Licence and a recent Utility Bill.
Brochures
Brochure- COUNCIL TAXA payment made to your local authority in order to pay for local services like schools, libraries, and refuse collection. The amount you pay depends on the value of the property.Read more about council Tax in our glossary page.
- Band: G
- PARKINGDetails of how and where vehicles can be parked, and any associated costs.Read more about parking in our glossary page.
- Off street
- GARDENA property has access to an outdoor space, which could be private or shared.
- Private garden
- ACCESSIBILITYHow a property has been adapted to meet the needs of vulnerable or disabled individuals.Read more about accessibility in our glossary page.
- Ask agent
Holm House, Station Road, Pontesbury, Shrewsbury
NEAREST STATIONS
Distances are straight line measurements from the centre of the postcode- Shrewsbury Station7.3 miles
About the agent
Hello. I’m Gemma Grantham - Owner/Director of Grantham’s Estates
I am passionate about offering a proactive, bespoke, first-class service, by focusing on a maximum of 10 properties at any given time.
Buyers and sellers will only ever deal with me, from property appraisal through to completion, offering you Director-level involvement through every stage of the process.
By dealing with only one person, you will benefit from someone who fully understands your property, the loca
Industry affiliations


Notes
Staying secure when looking for property
Ensure you're up to date with our latest advice on how to avoid fraud or scams when looking for property online.
Visit our security centre to find out moreDisclaimer - Property reference RS0093. The information displayed about this property comprises a property advertisement. Rightmove.co.uk makes no warranty as to the accuracy or completeness of the advertisement or any linked or associated information, and Rightmove has no control over the content. This property advertisement does not constitute property particulars. The information is provided and maintained by Grantham's Estates Limited, Shrewsbury. Please contact the selling agent or developer directly to obtain any information which may be available under the terms of The Energy Performance of Buildings (Certificates and Inspections) (England and Wales) Regulations 2007 or the Home Report if in relation to a residential property in Scotland.
*This is the average speed from the provider with the fastest broadband package available at this postcode. The average speed displayed is based on the download speeds of at least 50% of customers at peak time (8pm to 10pm). Fibre/cable services at the postcode are subject to availability and may differ between properties within a postcode. Speeds can be affected by a range of technical and environmental factors. The speed at the property may be lower than that listed above. You can check the estimated speed and confirm availability to a property prior to purchasing on the broadband provider's website. Providers may increase charges. The information is provided and maintained by Decision Technologies Limited. **This is indicative only and based on a 2-person household with multiple devices and simultaneous usage. Broadband performance is affected by multiple factors including number of occupants and devices, simultaneous usage, router range etc. For more information speak to your broadband provider.
Map data ©OpenStreetMap contributors.




