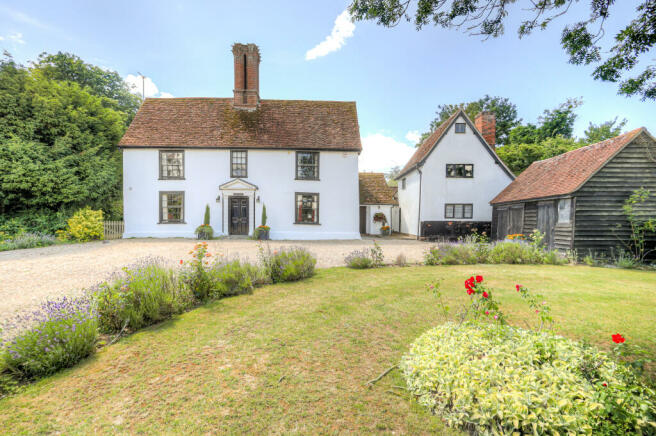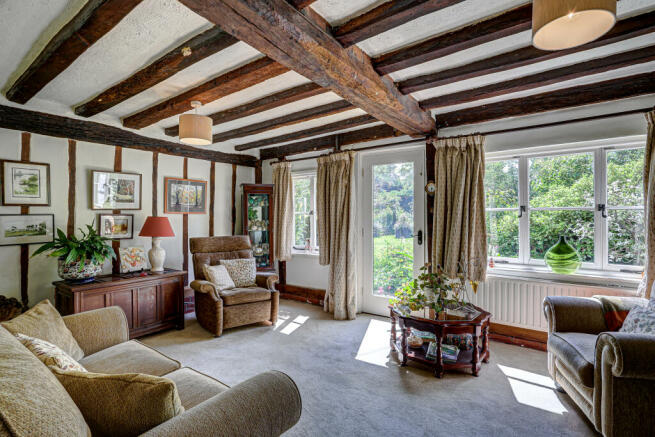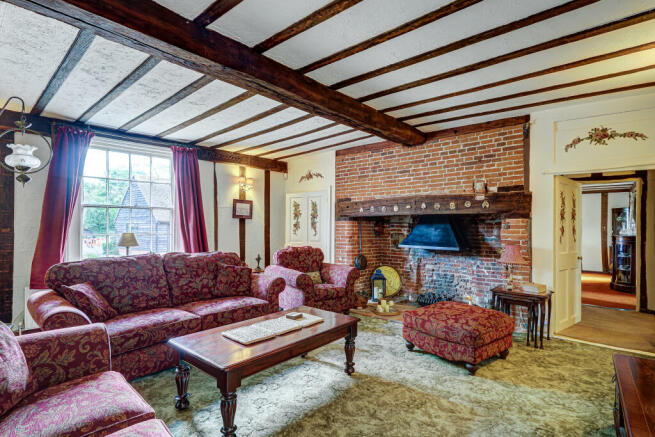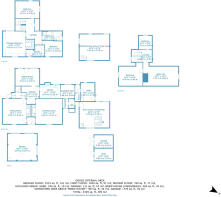
The Street, Cressing, Essex, CM77
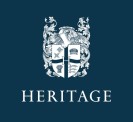
- PROPERTY TYPE
Detached
- BEDROOMS
5
- BATHROOMS
2
- SIZE
3,329 sq ft
309 sq m
- TENUREDescribes how you own a property. There are different types of tenure - freehold, leasehold, and commonhold.Read more about tenure in our glossary page.
Freehold
Key features
- 3,300 square feet
- Detached Garage, Store & Brew House
- Excellent access to Road and Rail network
- Five Bedrooms
- Grade II listed residence
- Just under an Acre plot (0.96)
- Pretty village setting
- Steeped in history with period features
- Three reception rooms
Description
Rook Hall is an exquisite Grade II listed property nestled in the picturesque village of Cressing. This exceptional period home dates back to medieval times and was transformed into an imposing farmhouse sometime during the 16th and 17th Centuries. It has since become a cherished family home, seamlessly blending architectural features with a comfortable living arrangement, making it an ideal choice for families.
The property boasts three elegant reception rooms. The graceful drawing room, adorned with an impressive inglenook fireplace and a large sash window, exudes a timeless charm. Opposite, you'll find a formal dining room, creating a perfect balance. Additionally, the third reception room, believed to be part of a medieval house, has been converted into a delightful garden room, offering a pleasant view of the grounds . The well-appointed kitchen features an extensive range of quality units and modern appliances, complemented by a breakfast area. Adjacent to the kitchen, across the rear lobby with large storage cupboard you'll discover a utility room and there is also a convenient downstairs cloakroom.
Ascending the intriguing turning staircase, you'll reach the first floor, where three generously proportioned bedrooms await. The principal bedroom is an elegant retreat, filled with natural light streaming in through the dual aspect windows. It also boasts a private en-suite with a modern suite and fitted wardrobes within the bedroom itself. Bedrooms two and three showcase exposed timbers, providing a glimpse of the timber frame, while a family bathroom with a full suite, including a shower and bath, completes this floor.
Behind an ornate stripped timber door, a second staircase leads to the top floor, where two more impressive bedrooms occupy much of this floor. These bedrooms offer ample space for free-standing furniture and a comfortable living experience.
Additionally, there's an open loft space that can serve as a fantastic hobby area or an additional bedroom, depending on your needs.
Approaching Rook Hall, you'll be greeted by a shingled driveway that opens up to a spacious parking area, complete with a double garage for secure parking. There's also a weather-boarded workshop, providing additional storage, and the former Brew House, a three-story building featuring an original bread oven. While the Brew House requires significant renovations, with the appropriate planning permission, it could be transformed into an annex, a home office, or even a gym.
The gardens surrounding Rook Hall are sure to leave a lasting impression and occupy a significant portion of the 0.96-acre property. Years of meticulous care and thoughtful planting have resulted in a landscape filled with intriguing areas to explore. Mature hedges and plants divide several lawns that meander towards the rear of the garden. A large, densely planted flower bed separates the garden, concealing a beautiful ornate lily pond with fish. Positioned beyond the pond, there's a charming summer house, creating a perfect garden retreat where you can relax and enjoy the soothing sound of running water. In addition to the formal gardens, there's also a hidden vegetable plot, featuring raised beds stocked with a variety of fruits and vegetables.
Rook Hall enjoys an idyllic location in the charming village of Cressing, offering a tranquil lifestyle. The village itself has a Church, popular Italian restaurant, primary school and a train station serving London while nearby Braintree provides a wider range of shopping, dining, and entertainment options. Excellent transport links, including easy access to major roads and the nearby railway station, ensure effortless commuting and convenient exploration of the surrounding region.
Location
Cressing is a village located in the Braintree district. Nearby villages include Tye Green and Hawbush Green to the east, both of which are located within Cressing civil parish. To the east is Silver End. The nearest station is Cressing railway station, located about a mile away on the Braintree Branch Line. The village has two churches, two pubs and a business park. A couple of miles south of the village is Cressing Temple with a wide range of events and activities throughout the year. The village also runs a men's Sunday League team as well as some youth football teams who play at Cressing Sports & Social Club, Jeffrey's Road. Also, close by there is the Braintree Designer Outlet Village with its own train station, visitors come from surrounding areas to experience designer shopping, there are around 80 stores in the pedestrianized outlet village as well as a cinema, a number of restaurants and a children’s soft play centre.
Drawing Room
18' 0" x 17' 3" (5.49m x 5.26m)
Dining Room
17' 3" x 16' 3" (5.26m x 4.95m)
Sitting Room
16' 5" x 11' 8" (5.00m x 3.56m)
Kitchen
14' 1" x 10' 6" (4.29m x 3.20m)
Breakfast Room
9' 5" x 9' 4" (2.87m x 2.84m)
Utility Room
12' 5" x 9' 6" (3.78m x 2.90m)
Cloakroom
First Floor Landing
Principal Bedroom
17' 3" x 15' 9" (5.26m x 4.80m)
En-Suite
12' 8" x 7' 9" (3.86m x 2.36m)
Bedroom 2
16' 5" x 11' 8" (5.00m x 3.56m)
Bedroom 3
13' 7" x 11' 0" (4.14m x 3.35m)
Second Floor Landing
Bedroom 4
16' 3" x 16' 0" (4.95m x 4.88m) 16
Bedroom 5
9' 6" x 8' 11" (2.90m x 2.72m)
Family Bathroom
13' 7" x 6' 5" (4.14m x 1.96m)
Brew House Ground Floor
20' 6" x 17' 8" (6.25m x 5.38m)
Brew House Second Floor
20' 6" x 17' 8" (6.25m x 5.38m)
Weather boarded Store
12' 9" x 8' 9" (3.89m x 2.67m)
Open loft / Hobby Room
24' 2" x 16' 0" (7.37m x 4.88m)
Weather boarded Garage
12' 9" x 8' 8" (3.89m x 2.64m)
Double Garage
20' 0" x 18' 6" (6.10m x 5.64m)
Brochures
Particulars- COUNCIL TAXA payment made to your local authority in order to pay for local services like schools, libraries, and refuse collection. The amount you pay depends on the value of the property.Read more about council Tax in our glossary page.
- Band: G
- PARKINGDetails of how and where vehicles can be parked, and any associated costs.Read more about parking in our glossary page.
- Yes
- GARDENA property has access to an outdoor space, which could be private or shared.
- Yes
- ACCESSIBILITYHow a property has been adapted to meet the needs of vulnerable or disabled individuals.Read more about accessibility in our glossary page.
- Ask agent
Energy performance certificate - ask agent
The Street, Cressing, Essex, CM77
NEAREST STATIONS
Distances are straight line measurements from the centre of the postcode- Cressing Station1.0 miles
- White Notley Station1.2 miles
- Braintree Freeport Station1.6 miles
Heritage distinguishes itself by offering an exemplary customer service and strives to ensure your property stands out from the crowd. Whereas we are often the agent of choice for owners of listed building and homes of character, we successfully manage the sale and rental of a diverse range of property from city centre apartments to modern estate houses.
Notes
Staying secure when looking for property
Ensure you're up to date with our latest advice on how to avoid fraud or scams when looking for property online.
Visit our security centre to find out moreDisclaimer - Property reference COG230231. The information displayed about this property comprises a property advertisement. Rightmove.co.uk makes no warranty as to the accuracy or completeness of the advertisement or any linked or associated information, and Rightmove has no control over the content. This property advertisement does not constitute property particulars. The information is provided and maintained by Heritage, Coggeshall. Please contact the selling agent or developer directly to obtain any information which may be available under the terms of The Energy Performance of Buildings (Certificates and Inspections) (England and Wales) Regulations 2007 or the Home Report if in relation to a residential property in Scotland.
*This is the average speed from the provider with the fastest broadband package available at this postcode. The average speed displayed is based on the download speeds of at least 50% of customers at peak time (8pm to 10pm). Fibre/cable services at the postcode are subject to availability and may differ between properties within a postcode. Speeds can be affected by a range of technical and environmental factors. The speed at the property may be lower than that listed above. You can check the estimated speed and confirm availability to a property prior to purchasing on the broadband provider's website. Providers may increase charges. The information is provided and maintained by Decision Technologies Limited. **This is indicative only and based on a 2-person household with multiple devices and simultaneous usage. Broadband performance is affected by multiple factors including number of occupants and devices, simultaneous usage, router range etc. For more information speak to your broadband provider.
Map data ©OpenStreetMap contributors.
