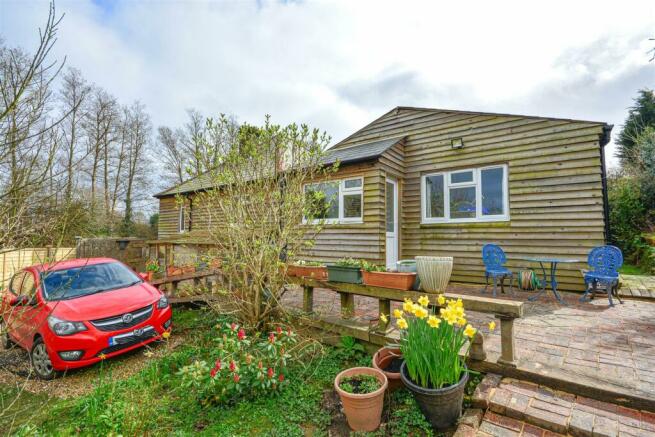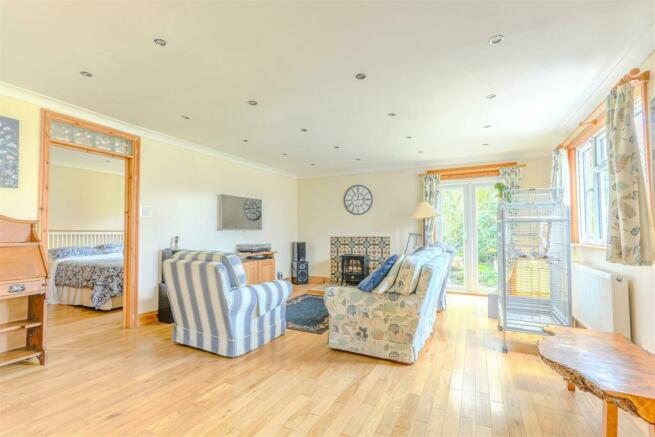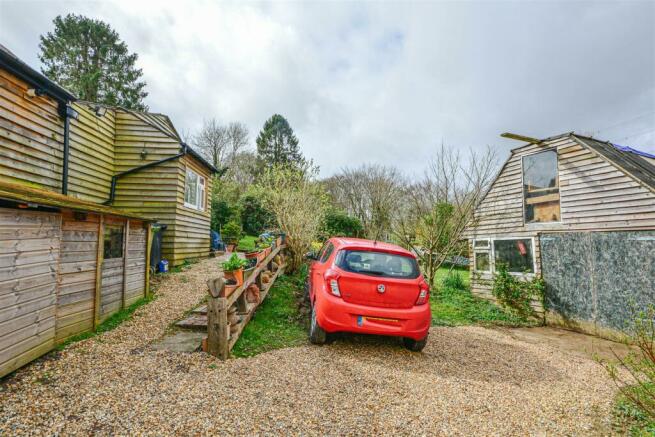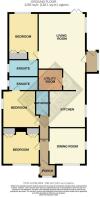
Kent Street, Sedlescombe,

- PROPERTY TYPE
Detached Bungalow
- BEDROOMS
3
- BATHROOMS
3
- SIZE
Ask agent
- TENUREDescribes how you own a property. There are different types of tenure - freehold, leasehold, and commonhold.Read more about tenure in our glossary page.
Freehold
Key features
- Deceptively spacious detached bungalow in a mature large garden
- Timber framed construction
- Extended and considerable improved by the present owners
- Light and welcoming accommodation
- Three double bedrooms with built-in wardrobes and two with en-suites
- Bathroom and utility room
- Dual aspect dining room
- Spacious sitting room, kitchen
- Detached 23ft workshop
- Stunning well stocked private gardens
Description
The accommodation comprises an entrance porch, entrance hall, dual aspect dining room, kitchen, utility room, stunning sitting room, rear porch, three double bedrooms with wardrobes, two en-suites and a family bathroom.
Outside there is a large well stocked rear garden, a delight for any keen gardener with sheds, greenhouse, potting shed and poly tunnel.
The property is approached via slopping access, or a pedestrian pathway with steps that lead up to:-
Entrance Porch - 1.45m x 1.09m (4'9 x 3'7) - With a uPvc double glazed front door, double glazed window to front aspect, wooden flooring with inset coir matting and wooden and glazed door leading into:-
Entrance Hall - With wooden flooring, radiator, ceiling lighting and loft hatch access.
Dining Room - 3.56m x 3.58m (11'8 x 11'9) - Enjoying a dual aspect via double glazed windows, wooden flooring, ceiling lighting, radiator, alcove base units with overhead open shelving and cast iron with tiled surround decorative fireplace.
Bedroom Three - 3.56m x 3.35m (11'8 x 11') - With large double glazed window to front aspect, ceiling lighting, wooden flooring, radiator, feature cast iron fireplace with wooden surround and mantle and built-in wardrobes.
Bedroom Two - 3.56m x 3.56m (11'8 x 11'8) - With double glazed window to side aspect, wooden flooring, ceiling lighting, radiator and fitted wardrobes ( without doors).
En-Suite Shower Room - 2.49m x 1.12m (8'2 x 3'8) - Fitted with a low level w.c, pedestal wash hand basin with hot and cold tap, large walk-in shower, inset ceiling lighting, radiator, wooden flooring and double glazed window to side aspect.
Bathroom - 2.34m x 1.12m (7'8 x 3'8) - Fitted with a low level w.c, pedestal wash hand basin with mixer tap, panelled bath with mixer tap and shower attachment, part tiled walls, inset ceiling lighting, wooden flooring and heated towel rail,
Kitchen - 3.56m x 3.58m (11'8 x 11'9) - Fitted with an extensive range of matching shaker style wall and base mounted units with a wooden worksurface over, inset 1 1/2 bowl sink with drainer and mixer tap, space for range oven, dishwasher and fridge/freezer, cupboard housing wall mounted gas fired boiler, wooden flooring, radiator, inset ceiling lighting and double glazed window with garden aspect.
Sitting Room - 4.72m x 7.62m redcuing to 5.36m (15'6 x 25' redcui - This stunning rooms enjoys views over the garden via a double glazed window and a set of double glazed French doors, wooden flooring, inset ceiling lighting, two radiator and tiled feature fire surround and hearth ( currently housing an electric stove ).
Utility Room - 2.44m x 2.03m (8' x 6'8) - Fitted with matching wall and base mounted units with a worksurface over, single bowl sink with a double drainer and mixer tap, ceiling lighting and space for washing machine, tumble dryer, fridge and freezer.
Rear Porch - 2.16m x 1.14m (7'1 x 3'9) - Leading of the sitting room via wooden glazed door with wooden flooring and inset coir matting, double glazed window with garden aspect, uPvc double glazed door with garden access ideal when parking at the rear with ample space for coats and boots.
Leading off the Sitting Room into:-
Bedroom One - 2.87m x 4.47m (9'5 x 14'8) - With double glazed window enjoying a rear garden aspect, wooden flooring, radiators, inset lighting and built-in wardrobes.
En-Suite Bathroom - 2.90m x 1.63m (9'6 x 5'4) - Fitted with a low level w.c, pedestal wash hand basin with hot and cold tap, curved bath with mixer tap and shower attachment, radiator and heated towel rail, wooden flooring, inset ceiling lighting and double glazed window to side aspect.
Outside -
Garden - The stunning mature gardens has been lovely planted and arranged by the present owners with an abundance of fruit tress and canes, shrubs, trees and flowers. There s a pretty brick paved terrace adjacent o the property ideal for sitting and enjoying the garden. The lawn meanders between the fruit trees and shrubs leading to a timber shed with power, a further potting shed with power and lighting, greenhouse and polytunnel. There is a feature pond with water feature and bridge and four watering points.
This is sure to be an absolute delight for an keen gardener stocked with spring flowering azaleas, rhododendron , magnolias and philadelphus, as well as summer lilacs and buddleia and flowers. Not to mention the extensive range of fruit trees that produce and abundance of fruit over the summer and included, various eating apples, bramble, pear, greengage, peach, fig, mulberry, damson, crab apple, cherry, quince as well as raspberry canes and strawberry plants.
Detached Workshop - 7.04m x 3.48m (23'1 x 11'5) - With barn style doors, further pedestrian door, power, lighting and steps leading up to an eaves workshop area.
Agents Notes - None of the services or appliances mentioned in these sale particulars have been tested.
It should also be noted that measurements quoted are given for guidance only and are approximate and should not be relied upon for any other purpose.
Council Tax Band B
It should be noted the property is built of a timber frame construction. It has also been brought to our attention that the extension at the rear of the property has been built without planning permission or building regulations.
Brochures
Kent Street, Sedlescombe, Brochure- COUNCIL TAXA payment made to your local authority in order to pay for local services like schools, libraries, and refuse collection. The amount you pay depends on the value of the property.Read more about council Tax in our glossary page.
- Band: B
- PARKINGDetails of how and where vehicles can be parked, and any associated costs.Read more about parking in our glossary page.
- Yes
- GARDENA property has access to an outdoor space, which could be private or shared.
- Yes
- ACCESSIBILITYHow a property has been adapted to meet the needs of vulnerable or disabled individuals.Read more about accessibility in our glossary page.
- Ask agent
Kent Street, Sedlescombe,
NEAREST STATIONS
Distances are straight line measurements from the centre of the postcode- Battle Station2.1 miles
- Crowhurst Station2.5 miles
- Doleham Station3.0 miles
Since 1994 we've built our reputation on the following basis:
offering unrivalled area knowledge
"can-do" results-driven professionalism
matching best valuations with achievable sales
With over 40 dedicated staff to serve you, isn't it time you went with Rush Witt & Wilson?
Notes
Staying secure when looking for property
Ensure you're up to date with our latest advice on how to avoid fraud or scams when looking for property online.
Visit our security centre to find out moreDisclaimer - Property reference 33029335. The information displayed about this property comprises a property advertisement. Rightmove.co.uk makes no warranty as to the accuracy or completeness of the advertisement or any linked or associated information, and Rightmove has no control over the content. This property advertisement does not constitute property particulars. The information is provided and maintained by Rush Witt & Wilson, Battle. Please contact the selling agent or developer directly to obtain any information which may be available under the terms of The Energy Performance of Buildings (Certificates and Inspections) (England and Wales) Regulations 2007 or the Home Report if in relation to a residential property in Scotland.
*This is the average speed from the provider with the fastest broadband package available at this postcode. The average speed displayed is based on the download speeds of at least 50% of customers at peak time (8pm to 10pm). Fibre/cable services at the postcode are subject to availability and may differ between properties within a postcode. Speeds can be affected by a range of technical and environmental factors. The speed at the property may be lower than that listed above. You can check the estimated speed and confirm availability to a property prior to purchasing on the broadband provider's website. Providers may increase charges. The information is provided and maintained by Decision Technologies Limited. **This is indicative only and based on a 2-person household with multiple devices and simultaneous usage. Broadband performance is affected by multiple factors including number of occupants and devices, simultaneous usage, router range etc. For more information speak to your broadband provider.
Map data ©OpenStreetMap contributors.





