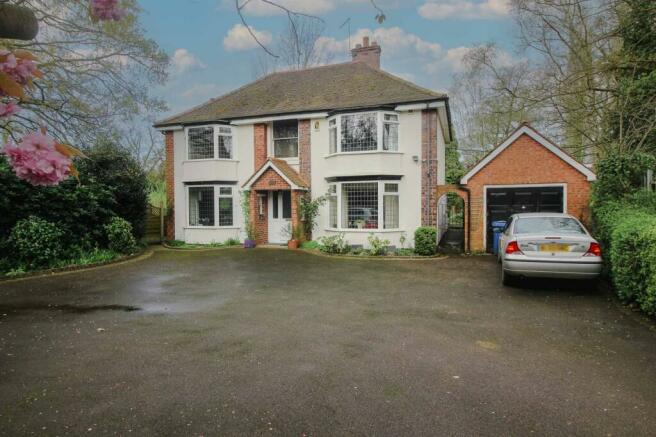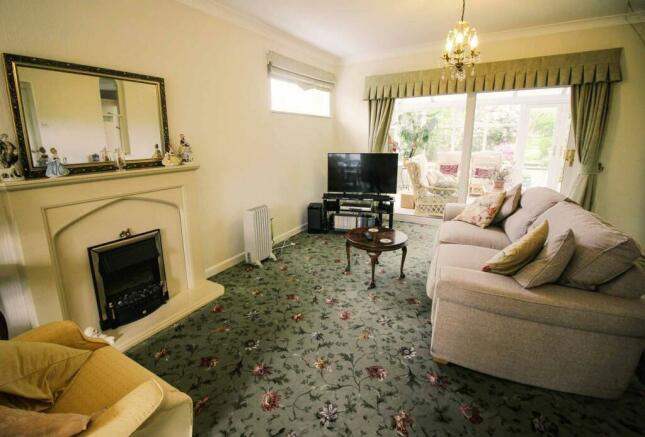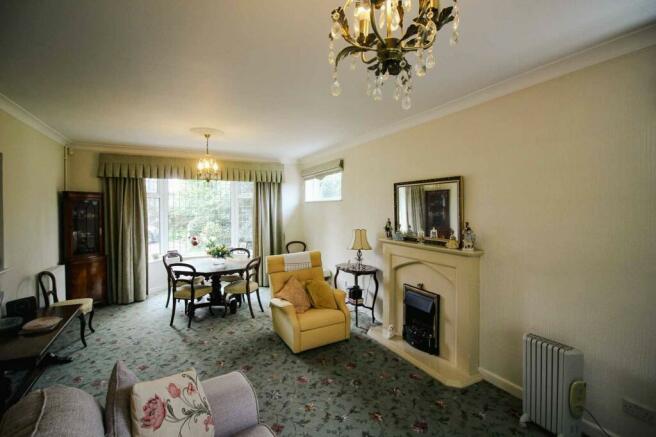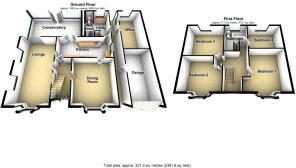Coleshill Road, Fazeley, Tamworth, B78

- PROPERTY TYPE
Detached
- BEDROOMS
4
- BATHROOMS
2
- SIZE
Ask agent
- TENUREDescribes how you own a property. There are different types of tenure - freehold, leasehold, and commonhold.Read more about tenure in our glossary page.
Freehold
Key features
- VERY SPACIOUS TRADITIONAL DETACHED
- FOUR DOUBLE BEDROOMS
- TWO FINE RECEPTIONS
- SUPERB 23FT X 12FT CONSERVATORY
- GOOD SIZE BREAKFAST/KITCHEN
- UTILITY WITH ADJOINING WET ROOM
- SPACIOUS STUDY
- SIDE GARAGE
- SET IN APPROXIMATELY THIRD OF AN ACRE OF MATURE WELL TENDED GROUNDS
- NO UPWARD CHAIN
Description
This spacious individual double fronted property occupies a pleasant position on the Coleshill Road at the edge of Fazeley village almost immediately adjacent to the entrance to Drayton Manor Park. All the usual amenities are within comfortable reach with good local shopping facilities in Fazeley Village and more comprehensive amenities in Tamworth town centre and Ventura Retail Park.
The house stand well back from the roadway behind a foregarden which has been mostly tarmacadam paved to provide ample off road parking for six or seven cars, having tall front boundary wall and shrub and flower stocked borders.
Having the benefit of electric central heating via radiators and double glazing the accommodation which has been extended over the years to provide superb spacious family accommodation comprises:
RECESSED PORCH
to
ENTRANCE HALL
having part glazed entrance door and panel radiator.
SUPERB THROUGH LOUNGE
7.68m into leaded light bay window x 3.97m (25' 2" x 13' 0") having wide double glazed sliding patio doors to the superb conservatory, tall arched window to the breakfast room/kitchen, feature obscured and coloured glass window to the hallway believed to be originally from the residence of Robert Peel,
marble effect fireplace complete with raised hearth and coal effect electric fire, wiring for two pendant light fitments, two high level picture windows and two panel radiators.
SPLENDID DINING ROOM
4.97m into wide leaded light bay window x 4.36m (16' 4" x 14' 4") again having marble effect fireplace surround complete with raised hearth and coal effect electric fire and panel radiator.
LEADING OFF THE LOUNGE TO THE REAR VIA WIDE DOUBLE GLAZED SLIDING PATIO DOORS IS THE
SUPERB BRICK AND GLAZED CONSERVATORY
6.71m x 3.47m (22' 0" x 11' 5") having ceramic tiled floor, pitched polycarbonate roof complete with light and fan fitments, windows to side and rear, twin fully glazed doors to the superb rear garden and panel radiator.
GOOD SIZE BREAKFAST ROOM/KITCHEN
6.34m x 2.55m (20' 10" x 8' 4") having good range of light wood effect fronted units beneath granolithic effect work surfaces including work surface with inset stainless steel sink and drainer complete with mixer taps, having cupboards and drawers beneath flanked by tower unit with built in fridge freezer, further matching work surface with inset four ring electric hob again having double and single door cupboards and drawers under which in turn is flanked by a tall unit housing the built in Bosch electric oven and grill, further small base unit with cupboard and drawers beneath, tall double door obscured glass shelved storage cupboard, wall mounted glass fronted display cupboard, all work surfaces having ceramic tiled splash surrounds, Neff extractor above the hob, side window, inset ceiling downlighters, panel radiator, double doors to the conservatory and ample power points.
LEADING OFF IS THE
SPACIOUS UTILITY ROOM/WET ROOM
3.61m x 2.56m (11' 10" x 8' 5")
UTILITY ROOM
having pale grey ceramic tiled floor, windows to side and rear, work surface with recess under for automatic washing machine and tumble dryer, double glazed part glazed side exit door, inset ceiling downlighters, obscured glass windows to side and rear and panel radiator.
CUPBOARD OFF 1
housing two Heatrae Sadia electric central heating boilers which provides central heating to the residence.
WET ROOM AREA
having suite comprising independent electric shower with adjustable head, wash basin with mixer taps and close coupled WC along with high level obscured glass windows and wall mounted extractor.
STAIRWAY FROM HALL TO FIRST FLOOR LANDING
having ceiling hatch with pull down ladder to a boarded loft area and obscured patterned window which again is believed to have originated in Robert Peels home.
LEADING OFF THE LANDING ARE
FOUR DOUBLE BEDROOMS AND SPACIOUS BATHROOM
BEDROOM ONE (FRONT)
4.57m into wide bay window x 3.7m (15' 0" x 12' 2") having range of built in wardrobes with central dressing table and panel radiator.
BEDROOM TWO (FRONT)
3.99m x 3.52m excluding bay window (13' 1" x 11' 7") again having panel radiator.
BEDROOM THREE (REAR)
3.95m x 3.52m (13' 0" x 11' 7") having wide picture window enjoying superb view down the spacios, well maintained gardens and towards the grounds of Drayton Manor beyond and panel radiator.
BEDROOM FOUR (REAR)
3.7m x 3.09m (12' 2" x 10' 2") again having window with views over the garden and panel radiator.
SPACIOUS BATHROOM
having suite comprising panelled bath, wash basin set into vanity unit and close coupled WC, the bathroom having ceramic tiling to full height on all walls, obscured glass window, inset ceiling downlighters, wall mounted electric heater and chrome heated towel rail.
CUPBOARD OFF 2
housing the hot water cylinder complete with immersion heater.
OUTSIDE.
To the side of the residence is a
DETACHED BRICK BUILT BLOCK
comprising a single car garage and office.
OFFICE
5.18m x 2.74m (17' 0" x 9' 0") having entrance door from side passage, side and rear windows, electric light and power.
GARAGE
5.49m x 2.74m (18' 0" x 9' 0") having up and over entrance door, additional side door from passage, light and power.
TRULY SUPERB REAR GARDEN
extending to approximately a third of an acre having gated side entrance, concrete flagged patio with central butterfly motif, central pathway through large lawns with an excellent variety of trees, shrubs and flowers including azaleas & mature rhododendrons. The garden is enclosed by tall dense hedging and offers a very considerable level of privacy. Part way down the garden is a cover for the soakaway drainage system.
Brochures
Brochure 1Brochure 2Brochure 3- COUNCIL TAXA payment made to your local authority in order to pay for local services like schools, libraries, and refuse collection. The amount you pay depends on the value of the property.Read more about council Tax in our glossary page.
- Ask agent
- PARKINGDetails of how and where vehicles can be parked, and any associated costs.Read more about parking in our glossary page.
- Yes
- GARDENA property has access to an outdoor space, which could be private or shared.
- Yes
- ACCESSIBILITYHow a property has been adapted to meet the needs of vulnerable or disabled individuals.Read more about accessibility in our glossary page.
- Ask agent
Coleshill Road, Fazeley, Tamworth, B78
NEAREST STATIONS
Distances are straight line measurements from the centre of the postcode- Wilnecote Station1.1 miles
- Tamworth Station2.1 miles
- Polesworth Station4.2 miles
About the agent
Smiths Estate Agents have been established in Tamworth since 1989 and is owned and run by Nick Smith a qualified estate agent of many years experience. Along with his very experienced staff Smiths specialise in the sale and lettings of residential properties in Tamworth and the surrounding villages. For a professional friendly and competent service you need look no further than Smiths.
Industry affiliations



Notes
Staying secure when looking for property
Ensure you're up to date with our latest advice on how to avoid fraud or scams when looking for property online.
Visit our security centre to find out moreDisclaimer - Property reference 27391275. The information displayed about this property comprises a property advertisement. Rightmove.co.uk makes no warranty as to the accuracy or completeness of the advertisement or any linked or associated information, and Rightmove has no control over the content. This property advertisement does not constitute property particulars. The information is provided and maintained by Smiths Estate Agents, Tamworth. Please contact the selling agent or developer directly to obtain any information which may be available under the terms of The Energy Performance of Buildings (Certificates and Inspections) (England and Wales) Regulations 2007 or the Home Report if in relation to a residential property in Scotland.
*This is the average speed from the provider with the fastest broadband package available at this postcode. The average speed displayed is based on the download speeds of at least 50% of customers at peak time (8pm to 10pm). Fibre/cable services at the postcode are subject to availability and may differ between properties within a postcode. Speeds can be affected by a range of technical and environmental factors. The speed at the property may be lower than that listed above. You can check the estimated speed and confirm availability to a property prior to purchasing on the broadband provider's website. Providers may increase charges. The information is provided and maintained by Decision Technologies Limited. **This is indicative only and based on a 2-person household with multiple devices and simultaneous usage. Broadband performance is affected by multiple factors including number of occupants and devices, simultaneous usage, router range etc. For more information speak to your broadband provider.
Map data ©OpenStreetMap contributors.




