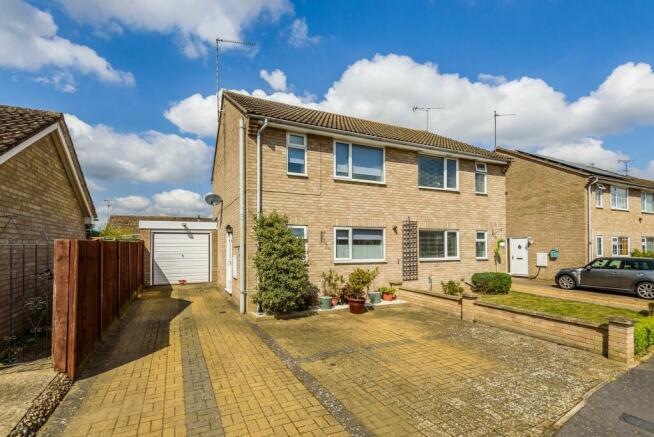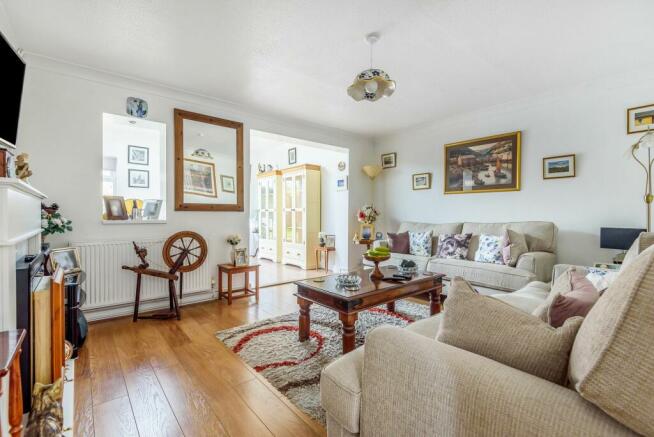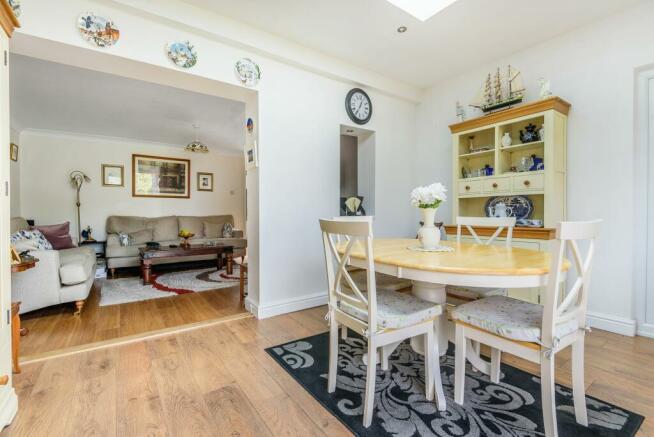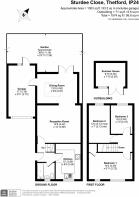Sturdee Close, Thetford, IP24

- PROPERTY TYPE
Semi-Detached
- BEDROOMS
3
- BATHROOMS
1
- SIZE
Ask agent
- TENUREDescribes how you own a property. There are different types of tenure - freehold, leasehold, and commonhold.Read more about tenure in our glossary page.
Freehold
Key features
- Cul-de-sac position on Admiral's development
- Dining room extension with roof lantern window
- Generous and private rear garden with summerhouse
- Cottage style kitchen with butcher block work surfaces
- Modern white ground floor bathroom suite
- Garage and plentiful brickweave driveway parking
- Neutrally decorated throughout
- Three bedroom semi detached family home
- Gas centrally heated via combi boiler
- Double glazed windows
Description
If you're searching for a home that offers a little more than the average semi on Admirals, then this extended semi-detached home with driveway parking for three cars and a garage should make your viewing shortlist.
With a decent size family rear garden, which is north-west facing, this three bedroom semi-detached family home is gas centrally heated via a combi boiler and double glazed throughout.
The ground floor is accessed at the side of the house and is neutrally decorated with stairs leading to the first floor and a laminate floor that extends into the lounge and beyond into the extension.
On the right is a modern white bathroom suite with WC, washbasin and spa bath with mixer fed shower and is partially tiled and has heated towel rail.
The kitchen which is also located at the front of the house is finished in a white gloss cottage style with butcher block work surfaces and sink beneath the front window. The tiled splashbacks contrast perfectly with the units and ceramic tiled floor. There is plenty of space for the fridge, freezer, washing machine and tumble drier all beneath the countertops and an electric cooker point with stainless steel extractor canopy above.
The spacious lounge has plenty of borrowed light thanks to the former window and patio door spaces, has laminate flooring and allows for flexible furniture arrangement.
Flooded with light, the rear extension could make a great dining/family space. It has smooth skim ceiling with inset lighting and an impressive skylight window and replacement French style doors to the rear. There's also a personal door into the garage.
From the landing, you can access all bedrooms which have laminate wood flooring, and the loft. The principal bedroom occupies the whole of the front of the building and has airing cupboard with radiator and two windows to the front. There is a further double and generous single bedroom positioned to the rear.
To the front is block paved driveway parking for three vehicles leading to the garage, with power and light, up and over door and recently installed door to access the rear garden - perfect for removing garden waste without having to take it through the home!
The northwest facing rear garden is perfectly positioned to capture the best of the afternoon and evening sun and is a great garden for entertaining in. With new right hand boundary fencing, patio, lawn and summer house.
Anti-Money Laundering Regulations
We are obliged under the Government’s Money Laundering Regulations 2019, which require us to confirm the identity of all potential buyers who have had their offer accepted on a property. To do so, we have partnered with Lifetime Legal, a third-party service provider who will reach out to you at an agreed-upon time. They will require the full name(s), date(s) of birth and current address of all buyers - it would be useful for you to have your driving licence and passport ready when receiving this call. Please note that there is a fee of £60 (inclusive of VAT) for this service, payable directly to Lifetime Legal. Once the checks are complete, and our Condition of Sale Agreement has been signed, we will be able to issue a Memorandum of Sale to proceed with the transaction.
EPC Rating: D
Living room
3.66m x 4.42m
Dining room
2.97m x 4.06m
Kitchen
3.66m x 2.54m
Principal bedroom
2.72m x 4.39m
Bedroom two
3.73m x 2.13m
Bedroom three
2.84m x 2.18m
Rear Garden
11.18m x 7.29m
Parking - Garage
Parking - Driveway
Brochures
Brochure 1- COUNCIL TAXA payment made to your local authority in order to pay for local services like schools, libraries, and refuse collection. The amount you pay depends on the value of the property.Read more about council Tax in our glossary page.
- Band: B
- PARKINGDetails of how and where vehicles can be parked, and any associated costs.Read more about parking in our glossary page.
- Garage,Driveway
- GARDENA property has access to an outdoor space, which could be private or shared.
- Rear garden,Front garden
- ACCESSIBILITYHow a property has been adapted to meet the needs of vulnerable or disabled individuals.Read more about accessibility in our glossary page.
- Ask agent
Energy performance certificate - ask agent
Sturdee Close, Thetford, IP24
NEAREST STATIONS
Distances are straight line measurements from the centre of the postcode- Thetford Station0.9 miles
About the agent
Based in Thetford and serving the wider Breckland area, we are an independent, community minded estate agency with wholehearted values and a big vision. Our team of property experts are connected, always communicating and committed to the values that we’ve collectively established over the years. Location Location is dedicated to ensuring all of our clients have an experience that goes above and beyond their expectations.
Notes
Staying secure when looking for property
Ensure you're up to date with our latest advice on how to avoid fraud or scams when looking for property online.
Visit our security centre to find out moreDisclaimer - Property reference 8564fb14-4901-49a8-9337-571847669f6b. The information displayed about this property comprises a property advertisement. Rightmove.co.uk makes no warranty as to the accuracy or completeness of the advertisement or any linked or associated information, and Rightmove has no control over the content. This property advertisement does not constitute property particulars. The information is provided and maintained by Location Location East, Thetford. Please contact the selling agent or developer directly to obtain any information which may be available under the terms of The Energy Performance of Buildings (Certificates and Inspections) (England and Wales) Regulations 2007 or the Home Report if in relation to a residential property in Scotland.
*This is the average speed from the provider with the fastest broadband package available at this postcode. The average speed displayed is based on the download speeds of at least 50% of customers at peak time (8pm to 10pm). Fibre/cable services at the postcode are subject to availability and may differ between properties within a postcode. Speeds can be affected by a range of technical and environmental factors. The speed at the property may be lower than that listed above. You can check the estimated speed and confirm availability to a property prior to purchasing on the broadband provider's website. Providers may increase charges. The information is provided and maintained by Decision Technologies Limited. **This is indicative only and based on a 2-person household with multiple devices and simultaneous usage. Broadband performance is affected by multiple factors including number of occupants and devices, simultaneous usage, router range etc. For more information speak to your broadband provider.
Map data ©OpenStreetMap contributors.




