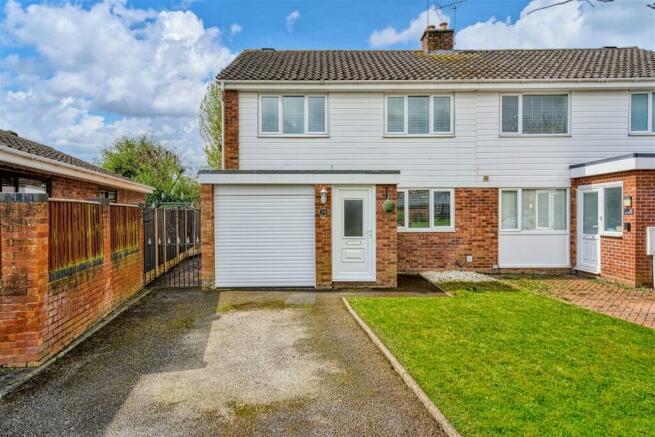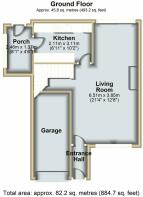Lowerfield Road, Chester, Cheshire, CH4 7QF

- PROPERTY TYPE
Semi-Detached
- BEDROOMS
3
- BATHROOMS
1
- SIZE
Ask agent
- TENUREDescribes how you own a property. There are different types of tenure - freehold, leasehold, and commonhold.Read more about tenure in our glossary page.
Freehold
Key features
- THREE BEDROOM SEMI-DETACHED PROPERTY
- LOUNGE / DINING ROOM, KITCHEN
- THREE BEDROOMS and FAMILY BATHROOM to the FIRST FLOOR
- GREAT SIZED GARDEN TO THE REAR
- PARKING and GARDEN TO THE FRONT with GARAGE HAVING ELECTRIC DOOR
- FANTASTIC LOCATION FOR SCHOOLS, SHOP and WALKING DISTANCE TO CITY CENTRE
- IDEAL FOR FIRST TIME BUYER or FAMILIES
- REFERENCE NUMBER TO BOOK VIEWING REF - CG0525
- EPC D / COUNCIL TAX C
Description
REFERENCE NUMBER REQUIRED TO BOOK VIEWING REF - CG0525
PRICE ADJUSTMENT - PRICED TO SELL
A semi-detached three bedroomed home in the popular location Westminster Park situated to the south of Chester city centre blessed with an array of day-to-day amenities. The area is particularly favoured by young families as excellent schooling is provided particularly primary education by way of Belgrave School, which is positioned within a short walk from the property itself.
The property has been extended by way of a single storey side porch extension the rear but we feel there is scope for further extension if desired (subject to any necessary planning permission being obtained).
This property has been our client's home for a number of years but is now time to seek pastures new. The property is brought to market with accommodation that would ideally suit a couple or a young family, it provides off-road parking by way of a private driveway comfortably for two vehicles with an adjacent lawn. The driveway leads to an integral garage which makes for an ideal storage facility and to the entrance vestibule leading through into the home itself this links through to the living dining room which is an open plan space, being a through room with sliding patio doors off the dining area to the room providing views and access to the rear garden. Within the living area itself is a polished stone fireplace with electric fire and a spindled turned staircase off to first floor accommodation with a useful under stairs storage cupboard. Completing the accommodation on the ground floor is a galley style kitchen featuring a range of fitted wooden fronted units and access into the side porch extension.
To the first floor there are three bedrooms with the master and guest bedrooms. Completing the accommodation itself is a bathroom featuring a three piece white suite and cupboard which houses a gas fired combination central heating boiler (not tested by agent).
As mentioned, the front of the property benefits from off road parking, there is a side gate which provides access to the rear garden which is a particularly notable feature of the home and enjoys a good degree of privacy by being well enclosed by timber fencing and features a concrete seating area directly from the property itself. There is a raised lawn with paved strip to the side with stoned borders.
Location Lowerfield Road is situated within the popular suburb of Westminster Park which is located approximately 1.5 miles from the city centre. Westminster Park is particularly popular with families with the Belgrave Primary School, rated Ofsted 'Outstanding' lying nearby A useful range of shopping can be found a short walk away including a Co-operative convenience store, greengrocers, butchers, fishmonger and delicatessen. The property is also a short walk away from a regular bus service to the city centre. Westminster Park also lies convenient for both the Chester Business Park and the King's School, with footpaths providing direct access to Wrexham Road.
Accommodation with approximate room sizes, briefly comprises:-
entrance vestibule with a UPVC decorative door with decorative pane, double glazed window to side aspect, wood effect laminate flooring, door into living dining room.
Living dining room 21' 4" x 12' 8" decreasing to 9' 9" (6.5m x 3.86m) An open plan reception area to the home offering both living and dining facilities, the living area is positioned to the front of the room with a double glazed window to front aspect and a polished stone fireplace and hearth with electric fire, off the living area is a spindled and turned staircase which provides access to the first floor accommodation to the half landing turn is a double glazed window. The dining area to the room benefits from sliding double glazed doors providing views and access to the rear garden, doorway leading off to kitchen.
Kitchen 10' 2" x 6' 11" (3.1m x 2.11m) Featuring a range of wooden fronted wall, base and drawer units and complimentary fitments with roll top surfaces and tiled splashback, cushioned lino flooring, inset stainless steel sink and drainer, inset four ringed gas hob with a concealed extractor over, built under electric grill and oven, integrated washing machine, double glazed window providing a rear aspect, double glazed door with decorative pane providing access into side porch.
Porch 8' 1" x 4' 6" (2.46m x 1.37m) An extension to the home, featuring tiled flooring, double glazed window to side and door providing rear access.
Landing with a spindled balustrade, loft access point.
Bedroom one 11' x 10' 11" (3.35m x 3.33m)
Bedroom two 11' x 10' 1" (3.35m x 3.07m)
Bedroom three 9' 1" x 7' 11" (2.77m x 2.41m) The single bedroom with double glazed window to front aspect, radiator.
Bathroom 9' 1" max x 7' 1" (2.77m x 2.16m) Features a three piece white suite comprising of a panelled bath with accompanying shower screen, 'wall mounted shower unit over bath, pedestal wash hand basin, low level WC, vinyl flooring, radiator, tiling to sink and bath areas, double glazed window with obscure pane, boiler cupboard which houses a wall mounted gas combination central heating boiler (not tested by agent).
Externally The property is approached by a private driveway offering off-road parking comfortably for two vehicles with this passing a shared lawn section of garden with a neighbouring property. The driveway leads to an integral garage, there is gated access which leads to the side of the property which becomes the rear garden which is a notable feature of the home as it benefits from a good degree of privacy, being well enclosed by timber fencing and is predominately laid to lawn, with a raised decked area directly from the property itself.
Garage approx 15' door frame to wall measurement x 7' 10" decreasing to 7' 3" (4.57m x 2.39m) Accessed by an electric powered up and over door, power and lighting is evident.
Brochures
Brochure 1- COUNCIL TAXA payment made to your local authority in order to pay for local services like schools, libraries, and refuse collection. The amount you pay depends on the value of the property.Read more about council Tax in our glossary page.
- Band: C
- PARKINGDetails of how and where vehicles can be parked, and any associated costs.Read more about parking in our glossary page.
- Garage
- GARDENA property has access to an outdoor space, which could be private or shared.
- Yes
- ACCESSIBILITYHow a property has been adapted to meet the needs of vulnerable or disabled individuals.Read more about accessibility in our glossary page.
- Ask agent
Lowerfield Road, Chester, Cheshire, CH4 7QF
NEAREST STATIONS
Distances are straight line measurements from the centre of the postcode- Chester Station2.1 miles
- Bache Station2.7 miles
Notes
Staying secure when looking for property
Ensure you're up to date with our latest advice on how to avoid fraud or scams when looking for property online.
Visit our security centre to find out moreDisclaimer - Property reference S912999. The information displayed about this property comprises a property advertisement. Rightmove.co.uk makes no warranty as to the accuracy or completeness of the advertisement or any linked or associated information, and Rightmove has no control over the content. This property advertisement does not constitute property particulars. The information is provided and maintained by eXp UK, North West. Please contact the selling agent or developer directly to obtain any information which may be available under the terms of The Energy Performance of Buildings (Certificates and Inspections) (England and Wales) Regulations 2007 or the Home Report if in relation to a residential property in Scotland.
*This is the average speed from the provider with the fastest broadband package available at this postcode. The average speed displayed is based on the download speeds of at least 50% of customers at peak time (8pm to 10pm). Fibre/cable services at the postcode are subject to availability and may differ between properties within a postcode. Speeds can be affected by a range of technical and environmental factors. The speed at the property may be lower than that listed above. You can check the estimated speed and confirm availability to a property prior to purchasing on the broadband provider's website. Providers may increase charges. The information is provided and maintained by Decision Technologies Limited. **This is indicative only and based on a 2-person household with multiple devices and simultaneous usage. Broadband performance is affected by multiple factors including number of occupants and devices, simultaneous usage, router range etc. For more information speak to your broadband provider.
Map data ©OpenStreetMap contributors.





