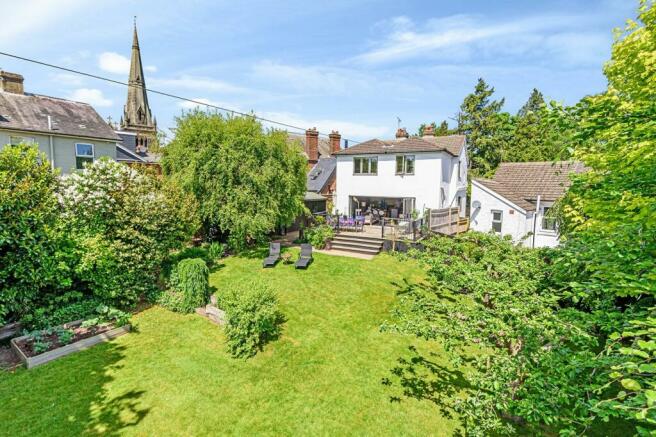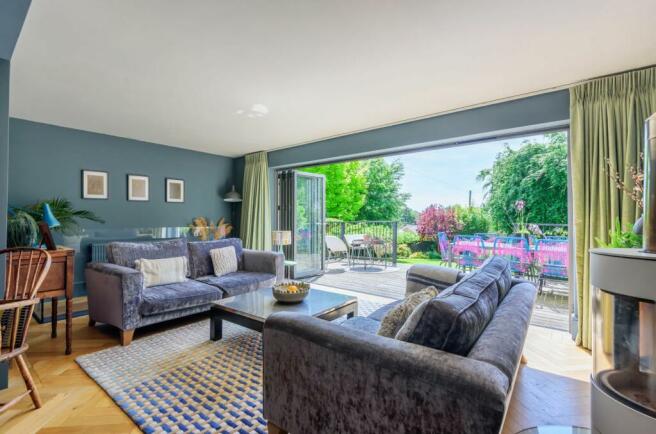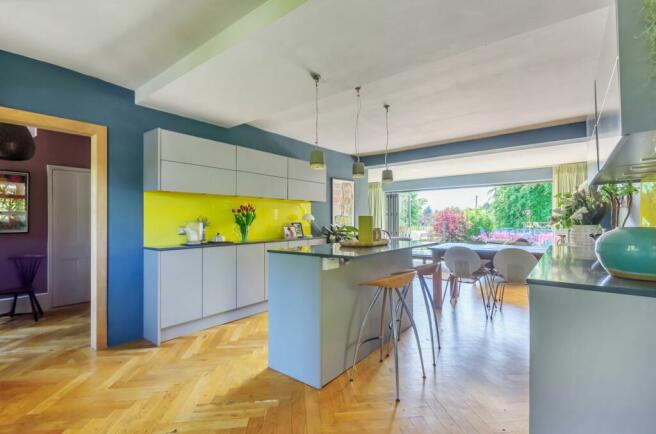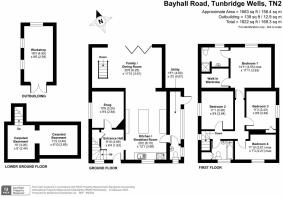Bayhall Road, Tunbridge Wells, TN2

- PROPERTY TYPE
Detached
- BEDROOMS
4
- BATHROOMS
2
- SIZE
1,683 sq ft
156 sq m
- TENUREDescribes how you own a property. There are different types of tenure - freehold, leasehold, and commonhold.Read more about tenure in our glossary page.
Freehold
Key features
- Cottage character with modern and spacious entertaining space
- Elevated position with rooftop views
- Stylish kitchen/dining/living room with bi-fold doors to the garden
- Snug/study with period fireplace
- Flexible basement space for home working, playroom or movie room
- 4 bedrooms
- 2 bathrooms
- Beautifully presented throughout
- Large, private, south-facing rear garden plus outbuildings
- Off street parking with EV point
Description
A beautiful, detached house built in 1876, with a successful fusion of period features and wonderful modern additions resulting in the perfect family home. Generous reception and bedroom space with four double bedrooms, two luxurious bathrooms, stunning reception rooms and a large kitchen diner. The outdoor space is just as generous with a gorgeous rear garden, several outbuildings and off street parking.
As soon as you step in the front door of this amazing property you get a sense of what a unique find it is. Opposite the front door is the first of the reception rooms, currently used as a snug, with plenty of space for large furniture and with a feature fireplace. To the other side of the hallway is the large open plan kitchen /dining / living space which is fabulous in both size and appearance. The solid wood flooring is reclaimed from a café in Paris, and there are an excellent number of handleless wall and base units with quartz worktops and an instant boiling water tap. The dishwasher is integrated, and all other appliances are available separately. An island with power points under provides an extra preparation area as well as a space for casual seating and there is plenty of room for a large dining table and chairs. Beyond the dining area is a large reception space with an eco-friendly Scandinavian log burning stove and plenty of space for sizeable furniture, which flows into the south facing garden through a bank of bifold doors. To one side of the reception space is a flight of stairs leading down to a basement area that has been transformed into an extra space, ideal as a teenagers den, home office, play/ TV area. A separate utility space from the kitchen, houses the laundry facilities plus extra storage as well as a downstairs cloakroom.
On the first floor are the four fabulous double bedrooms, one with its own dedicated ensuite, and the family bathroom. The first bedroom overlooks the side with fabulous rooftop views and plenty of space for freestanding furniture. The second is to the front and has some built in alcove shelving, and the third is to the side and has a built in storage cupboard and feature fireplace. The fourth bedroom is the master suite, a wonderful space with a walk in dressing room , a beautiful and peaceful outlook to the rear, and an ensuite shower room with large walk in shower. The family bathroom has been recently renovated with stylish metro tiles to the walls and a large shower over the bath.
Directly outside the bifold doors is a decked area for seating and relaxing and then a few steps lead down to the large lawn with beautiful mature trees and shrubs, planted wildflowers, apple trees, and a vegetable patch. A brick path leads to the side return and a workshop and log store, and there’s a private path at the bottom of the garden that provides useful level access onto St. Peter’s Street. The rear garden is very special and totally unique. It is very generous in size, and far larger than one would expect for a property in this area. The current owners have made it very useable, with mature plants, zoned areas for relaxing, and plenty of space for a family.
We love the central location of this house and the fact it has off-street parking as well. Its elevated position ensures that it is very private and secluded, despite its central location.
EPC Rating: C
Location
Bayhall Road is located on the favoured southern side of the vibrant spa town of Tunbridge Wells. It is within walking distance of many lovely parks, including Grove Park, Calverley Grounds and Dunorlan Park, with all the beautiful recreational amenities that they have to offer. Tunbridge Wells town centre, with its well-regarded restaurants, extensive shopping facilities and mainline station with regular services to Central London, is also within easy walking distance. There are excellent schools in the area - the respected Claremont Primary School and St Peters CEP are both only a short walk away - and there are a variety of options in both the independent sector and the much sought-after Kent Grammar system. The impressive, award-winning Bluewater Shopping Centre is 30 miles away and if you want to escape to the south coast, then the lovely seaside towns are only 26 miles distant.
Garden
Approximately 0.2 acre (TBV), the rear garden is very special and totally unique. It is very generous in size, and far larger than one would expect for a property in this area. The current owners have made it very useable, with mature plants, zoned areas for relaxing, and plenty of space for a family. A gate to the rear provides useful level access to St Peter's Street.
Parking - Off street
With EV charger
Brochures
Brochure 1- COUNCIL TAXA payment made to your local authority in order to pay for local services like schools, libraries, and refuse collection. The amount you pay depends on the value of the property.Read more about council Tax in our glossary page.
- Band: F
- PARKINGDetails of how and where vehicles can be parked, and any associated costs.Read more about parking in our glossary page.
- Off street
- GARDENA property has access to an outdoor space, which could be private or shared.
- Private garden
- ACCESSIBILITYHow a property has been adapted to meet the needs of vulnerable or disabled individuals.Read more about accessibility in our glossary page.
- Ask agent
Energy performance certificate - ask agent
Bayhall Road, Tunbridge Wells, TN2
NEAREST STATIONS
Distances are straight line measurements from the centre of the postcode- Tunbridge Wells Station0.6 miles
- High Brooms Station1.3 miles
- Frant Station2.0 miles
About the agent
When Deborah Richards founded Maddisons Residential in 2013 she wanted to build an estate agency based on truly exceptional service, proactive and honest advice and an utter passion to sell a client's property for the best price, to the best buyer, in line with their timescales. She combined her many years of working in wealth management with renovating and selling numerous properties, to deliver the ultimate estate agency experience. Now, with an established team and a dominance in family pr
Notes
Staying secure when looking for property
Ensure you're up to date with our latest advice on how to avoid fraud or scams when looking for property online.
Visit our security centre to find out moreDisclaimer - Property reference 1010cb14-8b0b-40af-97d9-2489dd9e25e0. The information displayed about this property comprises a property advertisement. Rightmove.co.uk makes no warranty as to the accuracy or completeness of the advertisement or any linked or associated information, and Rightmove has no control over the content. This property advertisement does not constitute property particulars. The information is provided and maintained by Maddisons Residential Ltd, Tunbridge Wells. Please contact the selling agent or developer directly to obtain any information which may be available under the terms of The Energy Performance of Buildings (Certificates and Inspections) (England and Wales) Regulations 2007 or the Home Report if in relation to a residential property in Scotland.
*This is the average speed from the provider with the fastest broadband package available at this postcode. The average speed displayed is based on the download speeds of at least 50% of customers at peak time (8pm to 10pm). Fibre/cable services at the postcode are subject to availability and may differ between properties within a postcode. Speeds can be affected by a range of technical and environmental factors. The speed at the property may be lower than that listed above. You can check the estimated speed and confirm availability to a property prior to purchasing on the broadband provider's website. Providers may increase charges. The information is provided and maintained by Decision Technologies Limited. **This is indicative only and based on a 2-person household with multiple devices and simultaneous usage. Broadband performance is affected by multiple factors including number of occupants and devices, simultaneous usage, router range etc. For more information speak to your broadband provider.
Map data ©OpenStreetMap contributors.




