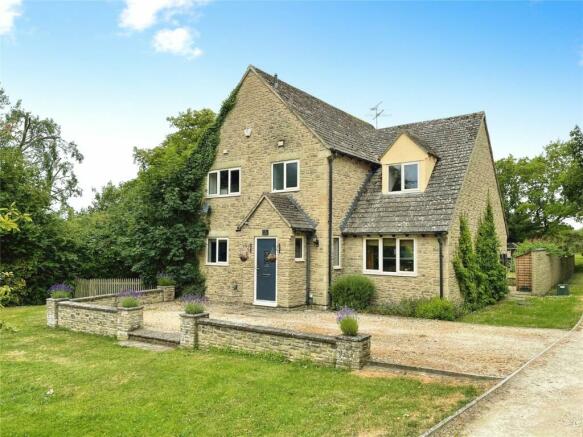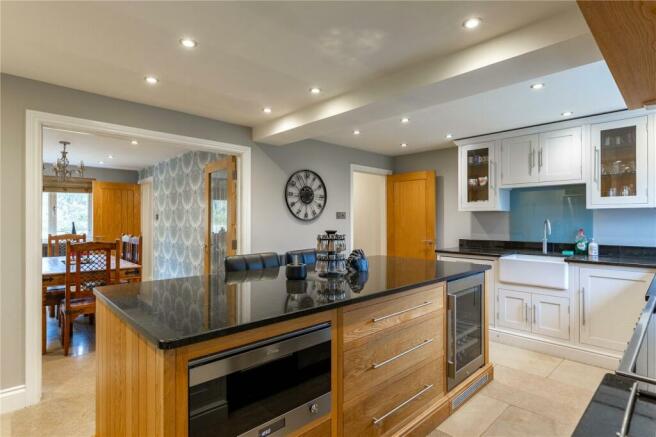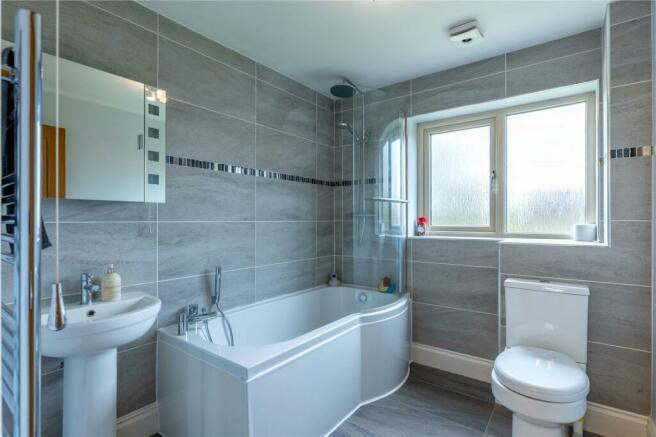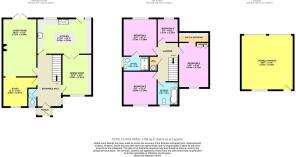The Knoll, Kempsford, Fairford, Gloucestershire, GL7

- PROPERTY TYPE
Detached
- BEDROOMS
4
- BATHROOMS
2
- SIZE
Ask agent
- TENUREDescribes how you own a property. There are different types of tenure - freehold, leasehold, and commonhold.Read more about tenure in our glossary page.
Freehold
Key features
- A Modern detached Family Home
- Four Bedrooms
- Two Bathrooms & Downstairs Cloakroom
- Three Reception Rooms
- Double Garage & Large Driveway
- 0.42 Acre Plot
- NO CHAIN
- Planning Approved For Development
- Electric Car Charging Point
- EPC C 74
Description
An exclusive development of four homes all of which enjoy large private gardens. Planning has been approved to extend both the house & garage block, providing a unique opportunity to create the space the next owners require.
Introduction
Nestled on an expansive plot on the edge of a charming village, just three miles from Fairford and conveniently accessible to Cirencester, The Knoll stands as an impeccably presented four-bedroom detached family home. The residence boasts attractive Cotswold stone-style elevations and is discreetly positioned within a small development.
Property Information
Spanning two floors, the accommodation features a spacious reception hall, a convenient downstairs cloakroom, and a welcoming sitting room with French doors leading to the gardens. A wood burning stove adds character to this space. The property also offers a generously sized separate dining room, a versatile study/snug, and an impressive kitchen/breakfast room with integrated appliances enjoying a delightful view of the gardens.
Features
A standout feature of the property is its expansive gardens, spanning approximately 0.42 acres. Thoughtfully landscaped and private, the gardens include steps leading to a sizeable front lawn, while the enclosed rear garden offers a level expanse leading to a spacious detached double garage. Ample driveway parking for multiple vehicles is available to the rear, accessible through an electric gated approach with further parking for two vehicles at the front.
The Accommodation
The property is double glazed with a gas-fired central heating system supplying radiators, ensuring comfort and efficiency throughout. This meticulously maintained property offers the perfect blend of modern living within a village setting.
Porch
4' 10" x 3' 0" (1.47m x 0.91m)
Matted flooring, double glazed windows on each side.
Entrance Hall
17' 1" x 6' 11" (5.2m x 2.1m)
Solid Oak flooring, radiator, window to side.
Cloakroom
6' 1" x 2' 11" (1.85m x 0.9m)
Tiled flooring, radiator, wash hand basin, WC, double glazed window to front.
Play Room / Study
11' 1" x 9' 9" (3.38m x 2.97m)
Solid Oak flooring, radiator, an open archway to the sitting room, double glazed window to front.
Sitting Room
18' 11" x 11' 1" (5.77m x 3.38m)
Solid Oak flooring, 2 radiators, wood burning stove, double glazed window to side & French doors leading to the terrace & gardens.
Kitchen
17' 10" x 11' 7" (5.44m x 3.53m)
Limestone style tiled flooring compliments this fully fitted handmade kitchen by 'Parlour Farm' which includes an extensive range of units, a large central island, a range cooker & hob, solid granite worktops, Belfast sink with Quooker tap, integral dishwasher, microwave and wine fridge. A double glazed window to rear and door leading to the rear garden.
Dining Room
13' 5" x 9' 9" (4.1m x 2.97m)
The limestone style flooring flows through from the kitchen. A complete wall of fitted storage and shelving units, double glazed window to front.
Landing
12' 9" x 6' 10" (3.89m x 2.08m)
Carpeted flooring, loft access.
Bedroom 1
12' 3" x 11' 1" (3.73m x 3.38m)
Carpeted flooring, radiator, double glazed window to rear, door to:
Ensuite
8' 4" x 4' 10" (2.54m x 1.47m)
Tiled flooring, chrome heated towel rail, wash hand basin, shower enclosure, WC, extractor fan, double glazed window to side.
Bedroom 2
14' 9" x 9' 11" (4.5m x 3.02m)
Carpeted flooring, radiator, double glazed window to front, fitted wardrobes & draws, opening to:
Walk-in Storage
9' 9" x 3' 4" (2.97m x 1.02m)
Fitted cupboards.
Bedroom 3
11' 1" x 11' 1" (3.38m x 3.38m)
Carpeted flooring, radiator, double glazed window to front.
Bedroom 4
7' 9" x 6' 11" (2.36m x 2.1m)
Carpeted flooring, radiator, double glazed window to rear.
Bathroom
7' 8" x 6' 10" (2.34m x 2.08m)
Tiled flooring, chrome heated towel rail, wash hand basin, bath with shower over, WC, double glazed window to front, extractor fan.
Double Garage
18' 0" x 17' 0" (5.49m x 5.18m)
Electric up & over garage doors, light & power with extra storage above. integral loft ladder & boarding above.
Planning
The present owners have obtained planning approval to extend both the house & garage block. The additions would add a 5th (master) bedroom with ensuite (to create 3 upstairs bathrooms for the 5 bedrooms), an extra reception room, a boot room with access to a double car port, a plant room and a drying room. It would extend the double garage to provide a double office space/gym space. Full details can be found on the council planning portal using this link, Three dimensional and walk through images are available on request.
Location
Sat nav & google maps will locate The Knoll but this tool is also useful,
Brochures
Particulars- COUNCIL TAXA payment made to your local authority in order to pay for local services like schools, libraries, and refuse collection. The amount you pay depends on the value of the property.Read more about council Tax in our glossary page.
- Band: TBC
- PARKINGDetails of how and where vehicles can be parked, and any associated costs.Read more about parking in our glossary page.
- Yes
- GARDENA property has access to an outdoor space, which could be private or shared.
- Yes
- ACCESSIBILITYHow a property has been adapted to meet the needs of vulnerable or disabled individuals.Read more about accessibility in our glossary page.
- Ask agent
The Knoll, Kempsford, Fairford, Gloucestershire, GL7
NEAREST STATIONS
Distances are straight line measurements from the centre of the postcode- Swindon Station7.4 miles
About the agent
Founded in Clifton by Charles Joseph Hole in 1867, CJ Hole's main business was rent collection - which in the Victorian era was much more common than buying. As the years rolled by and the company was passed down to his sons, so the focus of the business changed towards the selling of property as well.
CJ Hole continued to prosper and today is a major force within the highly competitive estate agency market in the South West. Their excellent reputation has helped CJ Hole to expand withi
Notes
Staying secure when looking for property
Ensure you're up to date with our latest advice on how to avoid fraud or scams when looking for property online.
Visit our security centre to find out moreDisclaimer - Property reference CIR230230. The information displayed about this property comprises a property advertisement. Rightmove.co.uk makes no warranty as to the accuracy or completeness of the advertisement or any linked or associated information, and Rightmove has no control over the content. This property advertisement does not constitute property particulars. The information is provided and maintained by CJ Hole, Cirencester. Please contact the selling agent or developer directly to obtain any information which may be available under the terms of The Energy Performance of Buildings (Certificates and Inspections) (England and Wales) Regulations 2007 or the Home Report if in relation to a residential property in Scotland.
*This is the average speed from the provider with the fastest broadband package available at this postcode. The average speed displayed is based on the download speeds of at least 50% of customers at peak time (8pm to 10pm). Fibre/cable services at the postcode are subject to availability and may differ between properties within a postcode. Speeds can be affected by a range of technical and environmental factors. The speed at the property may be lower than that listed above. You can check the estimated speed and confirm availability to a property prior to purchasing on the broadband provider's website. Providers may increase charges. The information is provided and maintained by Decision Technologies Limited. **This is indicative only and based on a 2-person household with multiple devices and simultaneous usage. Broadband performance is affected by multiple factors including number of occupants and devices, simultaneous usage, router range etc. For more information speak to your broadband provider.
Map data ©OpenStreetMap contributors.




