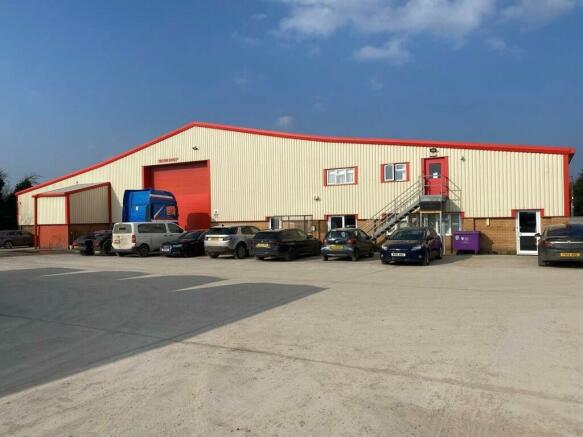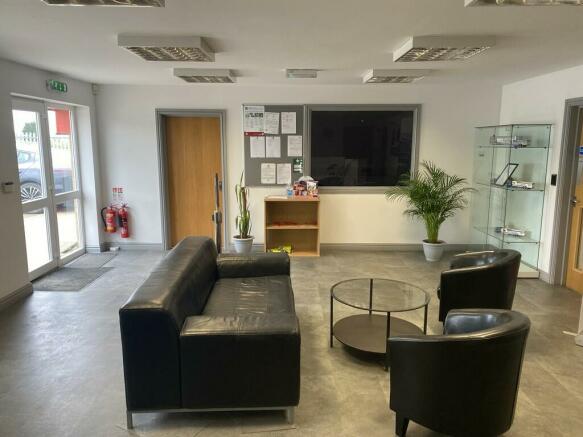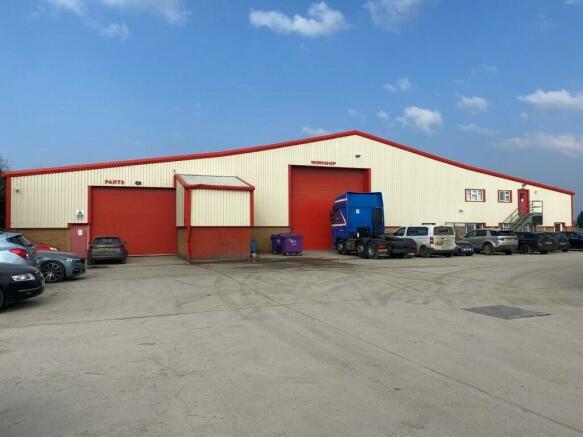Premises off Spalding Road, Bourne
- SIZE AVAILABLE
14,154 sq ft
1,315 sq m
- SECTOR
Distribution warehouse for sale
Description
LOCATION
Extensive commercial premises off Spalding Road, Bourne
DESCRIPTION
Extensive commercial premises off Spalding Road, Bourne extending to approx. 0.813 hectares (2.01 acres). The site includes ground and first floor office accommodation, warehousing, extensive yard space and car parking facilities. Additional land with planning permission for a new Warehouse, extending to approx. 1.60 hectares (3.96 acres), is available by separate negotiation.
ACCOMMODATION
The building is of steel portal frame construction with brick and block lower walls, profile clad upper walls and roof. The main entrance door leads from the front/North of the building into a spacious reception. Ground and first floor offices, the meeting room and the warehousing can all be accessed from the reception.
To the rear/South of the building there are additional access points to the ground and first floor offices, and to the warehousing, which is accessed through roller shutter doors. A compressor house is attached to the South of the main building.
Approximate Gross Internal Areas: Ground floor office: 293.82m² (3,161 sq.ft.)
First floor office (North): 189.07m² (2,034 sq.ft.)
First floor office (South): 129.13m² (1,389 sq.ft.)
Middle warehouse: 418.58m² (4,503 sq.ft.)
West and North Warehouse: 458.43m² (4,932 sq.ft.) (Mezzanine - 60.53m² (651 sq.ft.))
Drivers office: 23.31m² (250 sq.ft.)
Drivers WC: 10.4m² (111 sq.ft.)
Compressor shed: 12.78m² (137 sq.ft.) (gross external area)
The overall gross external area of the main building is approximately 1,315m² (14,154 sq.ft.)
SITE
The site is accessed through an electric gate off Spalding Road (A151). The North boundary of the site is fenced with palisade fencing which also extends across a secondary vehicular access onto Spalding Road (unused for some years). To the north of the building is an extensive tarmac and gravel car parking facility (approx. 0.08 hectares / 0.20 acres). To the south of the building is an open yard (approx. 0.31 hectares / 0.79 acres) previously used for lorry parking.
RIGHT OF WAY The neighbouring property (to the rear/South of this premises) has the benefit of a right of way through this site. The owner of the property to the rear/South is responsible for 50% of the cost of maintaining the access, the gates and the associated fencing either side of the access onto the public highway. Additional details are available from the selling agent.
TENURE
The Freehold interest is being offered for sale. The majority of the property will be available ´Freehold with vacant possession´, although the part of the first-floor office accommodation is presently let on a Landlord & Tenant Act 1954 lease which continues until 2026. Additional details are available from the selling agent.
SERVICES
The building is of steel portal frame construction with brick and block lower walls, profile clad upper walls and roof. The main entrance door leads from the front/North of the building into a spacious reception. Ground and first floor offices, the meeting room and the warehousing can all be accessed from the reception.
To the rear/South of the building there are additional access points to the ground and first floor offices, and to the warehousing, which is accessed through roller shutter doors. A compressor house is attached to the South of the main building.
Approximate Gross Internal Areas: Ground floor office: 293.82m² (3,161 sq.ft.)
First floor office (North): 189.07m² (2,034 sq.ft.)
First floor office (South): 129.13m² (1,389 sq.ft.)
Middle warehouse: 418.58m² (4,503 sq.ft.)
West and North Warehouse: 458.43m² (4,932 sq.ft.) (Mezzanine - 60.53m² (651 sq.ft.))
Drivers office: 23.31m² (250 sq.ft.)
Drivers WC: 10.4m² (111 sq.ft.)
Compressor shed: 12.78m² (137 sq.ft.) (gross external area)
The overall gross external area of the main building is approximately 1,315m² (14,154 sq.ft.)
SITE
The site is accessed through an electric gate off Spalding Road (A151). The North boundary of the site is fenced with palisade fencing which also extends across a secondary vehicular access onto Spalding Road (unused for some years). To the north of the building is an extensive tarmac and gravel car parking facility (approx. 0.08 hectares / 0.20 acres). To the south of the building is an open yard (approx. 0.31 hectares / 0.79 acres) previously used for lorry parking.
RIGHT OF WAY The neighbouring property (to the rear/South of this premises) has the benefit of a right of way through this site. The owner of the property to the rear/South is responsible for 50% of the cost of maintaining the access, the gates and the associated fencing either side of the access onto the public highway. Additional details are available from the selling agent.
TENURE
The Freehold interest is being offered for sale. The majority of the property will be available ´Freehold with vacant possession´, although the part of the first-floor office accommodation is presently let to Probus Construction Ltd. Their Landlord & Tenant Act 1954 lease continues until 2026. Additional details are available from the selling agent.
OUTGOINGS
The current rateable value showing on the Gov.UK Rating List is £57,000. Interested parties are encouraged to contact South Kesteven District Council to verify this information and to enquire as to the exact amount of rates payable.
VAT
VAT is chargeable in addition on the sale price(s).
PLANNING
LAND AVAILABLE BY SEPARATE NEGOTIATION
To the East of the main property is an agricultural field (classed as ´Grade II´ land) extending to approximately 1.60 hectares (3.96 acres) - the land has been uncropped for a number of years. The field benefits from Planning Permission for a proposed new Warehouse which was granted on 30th August 2023 - planning reference: S23/0410. Copies of the planning documents can be obtained from the selling agent or direct from South Kesteven District Council - The land is available for sale by separate negotiation - Guide Price £450,000. If the additional land is not sold with the main property, the seller will retain appropriate rights of access and rights to lay services etc. along the existing access roadways serving the main site. Exact terms and details are to be agreed.
OTHER
INTERNAL DRAINAGE BOARD
The Internal Drainage Board have certain rights along the edge of the watercourses running along the North and East sides of the property to enable certain maintenance operations. Drainage Rates may be payable on the agricultural field. Additional details are available from the selling agent.
VIEWING
Interested parties are encouraged to make contact with R. Longstaff & Co LLP ) to make arrangements for an accompanied viewing.
Energy Performance Certificates
EPC 1Brochures
Premises off Spalding Road, Bourne
NEAREST STATIONS
Distances are straight line measurements from the centre of the postcode- Spalding Station6.5 miles
Founded in 1770, R Longstaff & Co is one of the oldest and most well-known firms of Estate Agents and Chartered Surveyors in South Lincolnshire. We pride ourselves on providing a quality service benefiting from traditional, professional values combined with a modern and dynamic approach. Our in-depth knowledge of the area ensures that we are at the forefront of the commercial property market.
We offer a comprehensive service from our offices located in Spalding, Bourne and Grantham, and
Notes
Disclaimer - Property reference 101505015146. The information displayed about this property comprises a property advertisement. Rightmove.co.uk makes no warranty as to the accuracy or completeness of the advertisement or any linked or associated information, and Rightmove has no control over the content. This property advertisement does not constitute property particulars. The information is provided and maintained by Longstaff Chartered Surveyors, Bourne. Please contact the selling agent or developer directly to obtain any information which may be available under the terms of The Energy Performance of Buildings (Certificates and Inspections) (England and Wales) Regulations 2007 or the Home Report if in relation to a residential property in Scotland.
Map data ©OpenStreetMap contributors.




