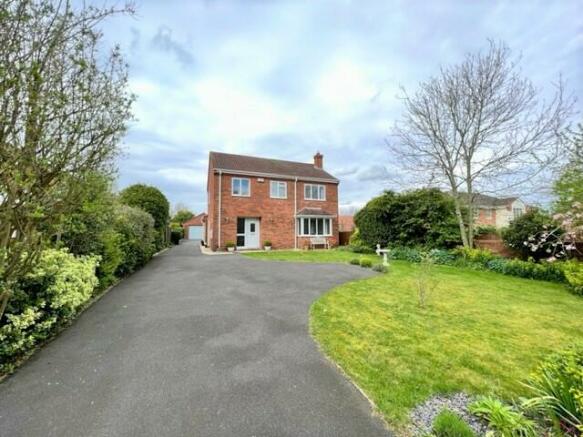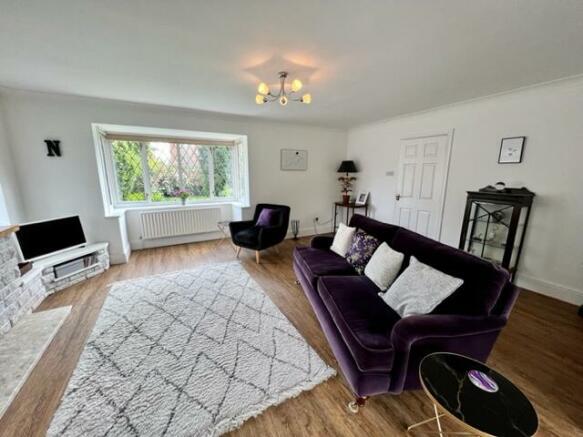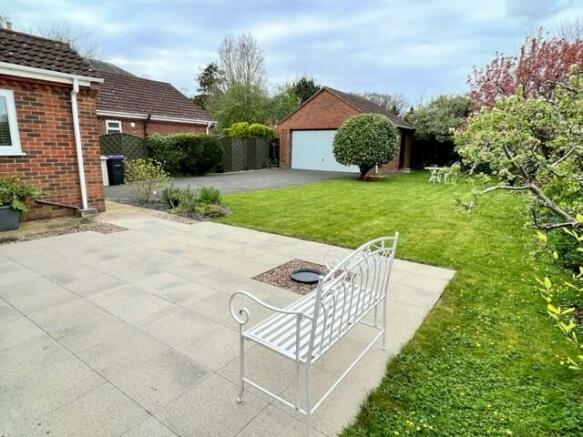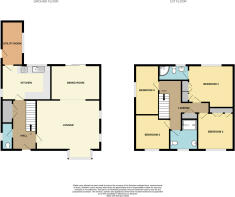Bridge House 153b Eastgate Louth LN11 9AJ

- PROPERTY TYPE
Detached
- BEDROOMS
4
- BATHROOMS
2
- SIZE
Ask agent
- TENUREDescribes how you own a property. There are different types of tenure - freehold, leasehold, and commonhold.Read more about tenure in our glossary page.
Freehold
Description
Standing on a slightly elevated plot of approximately 0.17 acres, this well proportioned detached house is conveniently situated within the town's conservation area and is within easy walking of distance of Louth’s retail centre. The property has been greatly improved by the current owners in recent years and offers ample off street parking, as well as delightful & spacious gardens within a popular residential location.
Recess Porch
Having uPVC double glazed front door and matching side window.
Entrance Hall
With coved ceiling, telephone point, thermostat control, radiator, built-in, cloaks cupboard and under stairs open storage area.
Cloak Room
0.9m x 2.32m
With wash basin, close couple WC, part tiled walls, uPVC double glazed window and radiator.
Lounge
4.26m x 5.51m
With painted stone open fireplace and display plinths, uPVC double glazed box bay window , further two uPVC double glazed windows to side elevation, coved ceiling, wood effect laminate flooring, archway opening to dining room. Minimum depth measurement.
Sitting Room/ Dining Room
3m x 4.24m
With coved ceiling, uPVC double glazed patio door, radiator and wood effect laminate flooring.
Breakfast Kitchen
3m x 4.24m
Fitted with modern wall and base cupboards & having marble effect worktops, ceramic sink having a mini sink, draining board and mixer tap, integrated Lamona electric hob, oven and extractor hood over, splash backs , uPVC double glazed window with views of the rear garden and further fix panel double glazed window to side elevation, radiator.
Utility Room
1.82m x 3.76m
With fitted base cupboards and marble effect roll top worktops, stainless steel double sink and drainer board, space for washing machine, tiled splash backs, Vaillant gas fired central heating boiler, radiator, space for fridge freezer, uPVC double glazed window and side access door.
Staircase To First Floor Landing
With coved ceiling, radiator, access to roof space, built-in airing cupboard housing hot water cylinder and storage shelving.
Bedroom 1
3.57m x 3.93m
With uPVC double glazed window overlooking rear garden, radiator, coved ceiling, built-in wardrobe. Maximum depth measurement.
Ensuite Shower Room
1.29m x 2.55m
With corner shower cubicle having a mains feed bar shower, wash basin, close couple WC, part tiled walls, shaver point, uPVC double glazed window, extractor fan, radiator and bathroom ceiling lights having two different light settings.
Bedroom 2
3.07m x 3.13m
With radiator, uPVC double glazed window, coved ceiling and built-in wardrobe. Minimum depth measurement.
Bedroom 3
2.93m x 3m
With uPVC double glazed window, radiator, coved ceiling.
Bedroom 4
2m x 4.22m
With uPVC double glazed window, radiator, and coved ceiling.
Shower Room
2.37m x 2.48m
With white suite comprising of a vanity wash basin, close couple WC with soft closing seat, large walk in shower cubicle having mains fed shower & handheld shower and rain shower combo, walls lined with waterproof splash panels , elongated chrome heated towel rail/radiator, recessed spotlights, uPVC double glazed window. Maximum depth measurement.
Outside
The front garden comprises of a shaped lawn, flower and shrub borders, semi mature ornamental trees & tarmac driveway leading to the garage. The rear garden includes a paved patio area, cold water tap, flower & shrub beds, shaped lawn, shrub & ornamental tree borders.
Detached Double Garage
5.5m x 5.58m
Electric operated up & over garage door, power and lighting, access to roof space and pedestrian access door.
Services
The property is understood that have mains water, electricity, gas and drainage. Gas central heating.
Mobile
We understand from the Ofcom website there is likely to be good mobile coverage from EE, Three, 02 and vodafone.
Broadband
We understand from the Ofcom website that standard broadband is available at this property with a standard download speed of 18 Mbps and an upload speed of 1 Mbp, superfast download speed of 80 Mbps and upload speed of 20 Mbps. Openreach network is available.
Tenure
The property is understood to be freehold.
Council Tax Band
According to government online portal, the property is currently in Council Tax Band E.
Buyer Identity Checker
Please note that prior to acceptance of any offer, John Taylors are required to verify the identity of the buyer to comply with the requirements of the Money Laundering, Terrorist Financing and Transfer of Funds (Information on the Payer) Regulations 2017. Further, when a property is for sale by tender, an ID check must be carried out before a tender can be submitted.
Brochures
Brochure 1- COUNCIL TAXA payment made to your local authority in order to pay for local services like schools, libraries, and refuse collection. The amount you pay depends on the value of the property.Read more about council Tax in our glossary page.
- Band: E
- PARKINGDetails of how and where vehicles can be parked, and any associated costs.Read more about parking in our glossary page.
- Yes
- GARDENA property has access to an outdoor space, which could be private or shared.
- Yes
- ACCESSIBILITYHow a property has been adapted to meet the needs of vulnerable or disabled individuals.Read more about accessibility in our glossary page.
- Ask agent
Bridge House 153b Eastgate Louth LN11 9AJ
NEAREST STATIONS
Distances are straight line measurements from the centre of the postcode- Cleethorpes Station13.5 miles
About the agent
John Taylors is an award winning family owned firm of Chartered Surveyors, Estate Agents, Auctioneers, Letting Agents and members of The Guild of Property Professionals. Our friendly team are keen to offer advice on buying, selling & renting property & with a history dating back to 1859 we have a vast knowledge of property from the Lincolnshire Wolds to the coast.
Industry affiliations



Notes
Staying secure when looking for property
Ensure you're up to date with our latest advice on how to avoid fraud or scams when looking for property online.
Visit our security centre to find out moreDisclaimer - Property reference L807788. The information displayed about this property comprises a property advertisement. Rightmove.co.uk makes no warranty as to the accuracy or completeness of the advertisement or any linked or associated information, and Rightmove has no control over the content. This property advertisement does not constitute property particulars. The information is provided and maintained by John Taylors, Louth. Please contact the selling agent or developer directly to obtain any information which may be available under the terms of The Energy Performance of Buildings (Certificates and Inspections) (England and Wales) Regulations 2007 or the Home Report if in relation to a residential property in Scotland.
*This is the average speed from the provider with the fastest broadband package available at this postcode. The average speed displayed is based on the download speeds of at least 50% of customers at peak time (8pm to 10pm). Fibre/cable services at the postcode are subject to availability and may differ between properties within a postcode. Speeds can be affected by a range of technical and environmental factors. The speed at the property may be lower than that listed above. You can check the estimated speed and confirm availability to a property prior to purchasing on the broadband provider's website. Providers may increase charges. The information is provided and maintained by Decision Technologies Limited. **This is indicative only and based on a 2-person household with multiple devices and simultaneous usage. Broadband performance is affected by multiple factors including number of occupants and devices, simultaneous usage, router range etc. For more information speak to your broadband provider.
Map data ©OpenStreetMap contributors.




