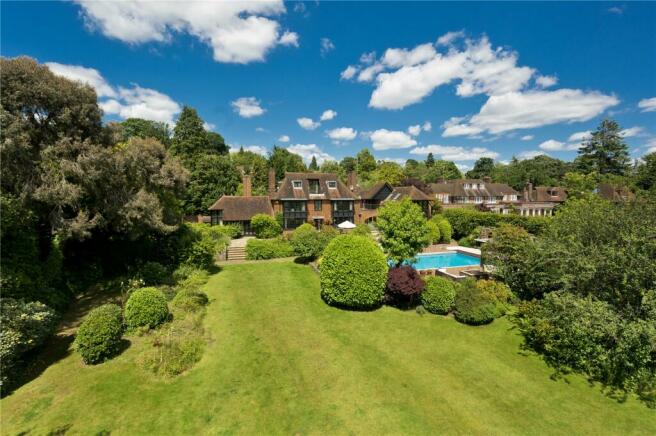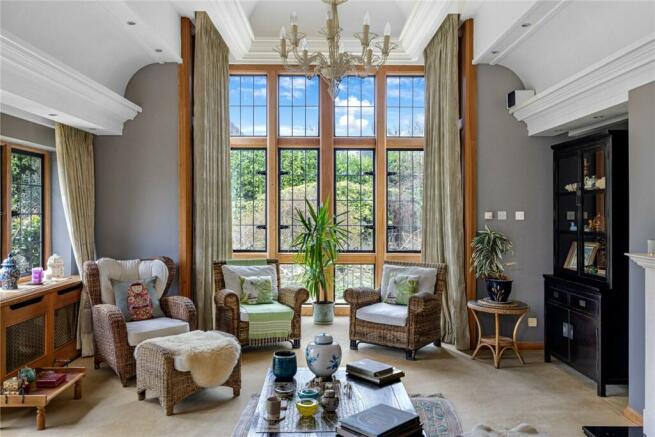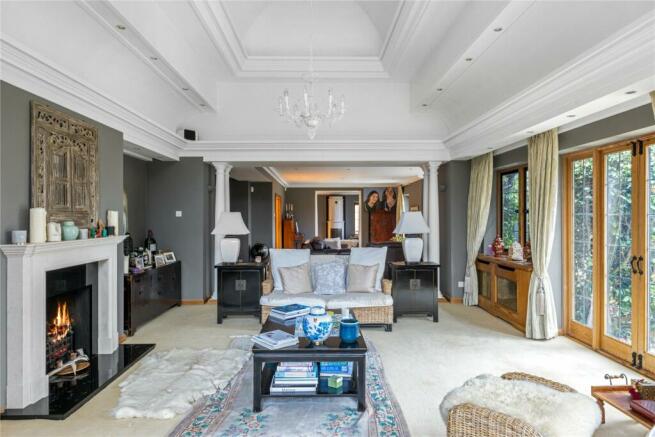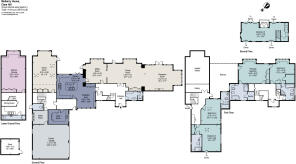
Clare Hill, Esher, Surrey, KT10

- PROPERTY TYPE
Detached
- BEDROOMS
5
- BATHROOMS
4
- SIZE
6,610 sq ft
614 sq m
- TENUREDescribes how you own a property. There are different types of tenure - freehold, leasehold, and commonhold.Read more about tenure in our glossary page.
Freehold
Key features
- Hugely impressive character home
- Spacious accommodation throughout
- Double height ceilings in two reception rooms
- Incredible views across the golf course
- Beautiful 0.82 acre south facing plot
- Double garage and car port
- Potential to extend further (STPP)
- Premier private gated road
- EPC Rating = D
Description
Description
This substantial home, located in one of Esher’s finest private roads, impresses with its charm and character, elevated ceiling heights and delightful vistas out onto the gardens and golf course beyond.
Entering the spacious entrance hall, double doors take you directly through to the dining/reception room; a wonderful space in the heart of the home with beautiful fitted units, a large bay window and external access out to the terrace. To the right is the stunning galleried reception room with its floor to ceiling double height bay window at the far end and a further wall of windows with double doors providing direct garden access. A beautiful fireplace with a working fire provides the perfect focal point for the room. To the left of the dining area is the cosy sitting room characterised by a rather unique Swedish tiled wood burner, again with a bay window and external access. This room connects to the adjacent kitchen, decorated with beautiful stone flooring, which offers a plethora of storage with attractive cream units, black stone worktops and a huge central island above which a vast roof lantern floods the room with light. The adjacent breakfast area provides ample space for a large dining table and chairs.
A door at the rear of the kitchen leads to another entrance hall, which can be accessed from a secondary front door, from where the spacious utility room, boiler room and double garage can be reached. A second door leads to the family room; a most impressive galleried space with floor to ceiling views onto the swimming pool and beyond and direct access to the garden. This versatile room with a substantial vaulted ceiling has generous fitted cupboard space and wooden flooring. Stairs lead down to the vast games/cinema room with a useful kitchen and WC. The entire ground floor and basement benefit from underfloor heating, whilst a guest cloakroom and WC complete the accommodation on the ground floor.
The first floor is accessed via two staircases. To one side is the principal bedroom suite which enjoys a wonderful bay window offering spectacular views and a spacious en suite with bath, separate shower and sauna. It also has direct access on to the large balcony. Bedroom two, adjacent, is a generous double with deep built in wardrobes and a large en suite bathroom which can also be accessed from the landing. There is a large cupboard, currently used as a dressing room, also off the landing where nearby stairs lead to the second floor.
On the second floor a wonderful bedroom benefits from a balcony, where stunning views can be enjoyed, as well as access on all sides to useful eaves storage. Bedrooms three and four are located at the front of the property and accessed via the second staircase where you also have access to the gallery overlooking the family room.
Externally the exquisite south-facing landscaped gardens flow from a vast terrace which wraps around the rear of the property. Two sets of stone steps take you down to the pool area, framed at the rear by an outdoor kitchen and built in firepit, with the plant room and storage to the left. The pool is surrounded on all sides by ample paving and decking. A third set of steps leads down to the lawn which is beautifully bordered and interspersed by mature bedding with a gate at the rear offering direct access to the golf course, of which the owners of Mulberry House are a part owner. At the front of the property there is ample off-street parking on the paved driveway, in addition to the car port and double garage.
Location
Clare Hill is one of Esher’s most sought after private, gated roads. The road itself is lined by beautiful Cherry Blossom trees and is conveniently located just 0.4 miles from Esher High Street which offers an array of boutiques, shops, restaurants, bars, an Everyman cinema and Waitrose supermarket.
Mulberry House is located on the rarely available south side of the road and as such backs onto, and has direct access to, Claremont Park Golf Course. The new owners of this property would become part owners of the golf course.
Esher station is 1.1 miles away and Claygate station is 1 mile away, both providing regular and direct services to London Waterloo from 23 minutes and 34 minutes respectively. Central London is about 19 miles away by road and can be accessed via the A3 (1 mile). The M25 is under 5 miles away. Elmbridge Borough is incredibly popular with families as it offers a wide selection of state and independent schools.
Comprehensive leisure and recreational opportunities are available in the local and wider surrounding area including parks, golf courses, tennis clubs, racing at Sandown, the Rose Theatre in Kingston, cinemas and a wide choice of restaurants, bars and country pubs. The world-famous Hampton Court Palace is around 3 miles away, as is Bushy Park, and the River Thames offers opportunities for boat hire, boat rides and riverside walks.
Esher Commons cover 360 hectares of ponds, heath and woodland. They provide a superb area for walking, horse riding, jogging, dog walking and other outdoor recreational activities. There is also Claremont Landscape Garden which is a beautiful National Trust Grade I listed park and garden surrounding a lake.
Please note all times and distances are approximate.
Square Footage: 6,610 sq ft
Acreage: 0.82 Acres
Brochures
Web DetailsParticulars- COUNCIL TAXA payment made to your local authority in order to pay for local services like schools, libraries, and refuse collection. The amount you pay depends on the value of the property.Read more about council Tax in our glossary page.
- Band: H
- PARKINGDetails of how and where vehicles can be parked, and any associated costs.Read more about parking in our glossary page.
- Yes
- GARDENA property has access to an outdoor space, which could be private or shared.
- Yes
- ACCESSIBILITYHow a property has been adapted to meet the needs of vulnerable or disabled individuals.Read more about accessibility in our glossary page.
- Ask agent
Clare Hill, Esher, Surrey, KT10
NEAREST STATIONS
Distances are straight line measurements from the centre of the postcode- Claygate Station0.8 miles
- Esher Station1.3 miles
- Hersham Station1.3 miles
About the agent
Why Savills
Founded in the UK in 1855, Savills is one of the world's leading property agents. Our experience and expertise span the globe, with over 700 offices across the Americas, Europe, Asia Pacific, Africa, and the Middle East. Our scale gives us wide-ranging specialist and local knowledge, and we take pride in providing best-in-class advice as we help individuals, businesses and institutions make better property decisions.
Outstanding property
We have been advising on
Notes
Staying secure when looking for property
Ensure you're up to date with our latest advice on how to avoid fraud or scams when looking for property online.
Visit our security centre to find out moreDisclaimer - Property reference GUS190167. The information displayed about this property comprises a property advertisement. Rightmove.co.uk makes no warranty as to the accuracy or completeness of the advertisement or any linked or associated information, and Rightmove has no control over the content. This property advertisement does not constitute property particulars. The information is provided and maintained by Savills, Esher. Please contact the selling agent or developer directly to obtain any information which may be available under the terms of The Energy Performance of Buildings (Certificates and Inspections) (England and Wales) Regulations 2007 or the Home Report if in relation to a residential property in Scotland.
*This is the average speed from the provider with the fastest broadband package available at this postcode. The average speed displayed is based on the download speeds of at least 50% of customers at peak time (8pm to 10pm). Fibre/cable services at the postcode are subject to availability and may differ between properties within a postcode. Speeds can be affected by a range of technical and environmental factors. The speed at the property may be lower than that listed above. You can check the estimated speed and confirm availability to a property prior to purchasing on the broadband provider's website. Providers may increase charges. The information is provided and maintained by Decision Technologies Limited. **This is indicative only and based on a 2-person household with multiple devices and simultaneous usage. Broadband performance is affected by multiple factors including number of occupants and devices, simultaneous usage, router range etc. For more information speak to your broadband provider.
Map data ©OpenStreetMap contributors.





