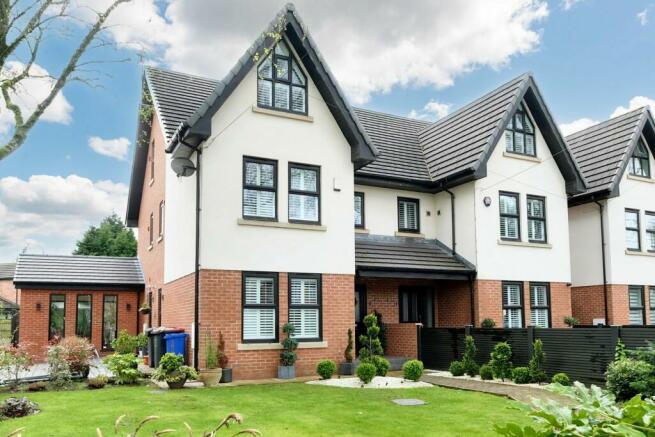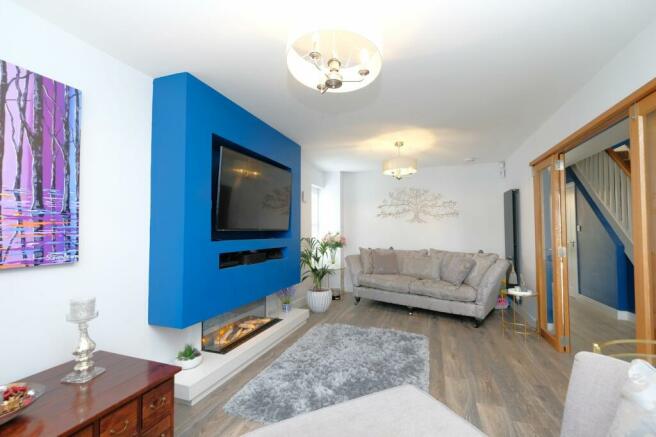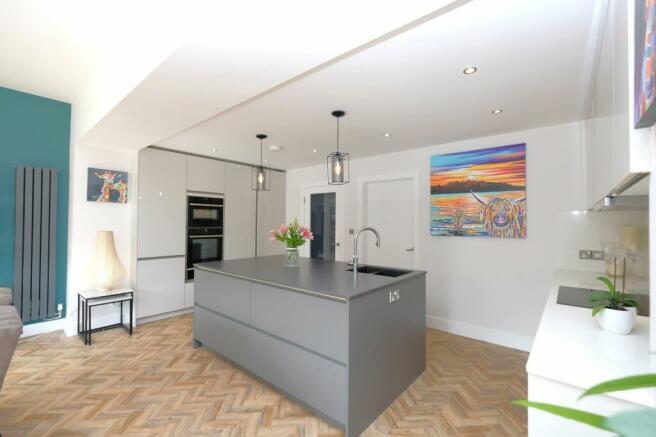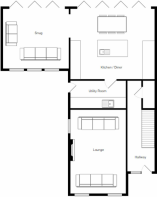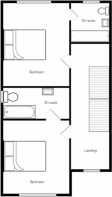
Grange Road, Eccles, M30

- PROPERTY TYPE
Semi-Detached
- BEDROOMS
4
- BATHROOMS
3
- SIZE
Ask agent
- TENUREDescribes how you own a property. There are different types of tenure - freehold, leasehold, and commonhold.Read more about tenure in our glossary page.
Freehold
Key features
- Situated on the Tree Lined Grange Road, Bordering Worsley Village
- Extended Four Double Bedroom Modern Semi Detached Property
- Family Lounge Approx 22ft with Internal Bi Folding Doors & Stunning Italian Marble Fireplace
- Impressive Open Plan Kitchen, Living & Dining Space with High Quality Quartz Worksurfaces, Integral Appliances & Double Bi Folding Doors Overlooking the Rear Garden
- Four Double Bedroom, Guest Room with Fitted Wardrobes & En Suite
- Family Bathroom, Guest En suite, Shower Room, Guest W.C. & Utility Room
- Low Maintenance Rear Garden Benefitting from the Sun, with Artificial Lawn, Composite Decking & Fencing
- Off Road Parking for Multiple Cars & Beautifully Presented Front Garden with Lawn
- The Perfect Family Home, Located within Catchment for Outstanding Schooling & a Plethora of Amenities
Description
Nestled on the sought-after Tree Lined Grange Road, bordering the charming Worsley Village, this extended modern semi-detached property presents a unique opportunity for a luxurious lifestyle. Boasting a seamless blend of contemporary design and practicality, this four double-bedroom house offers an impressive living space that exudes elegance and functionality.
Upon stepping inside, one is immediately greeted by the family lounge, stretching approximately 19 feet, featuring internal bi-folding doors that graciously unveil the evening room. The lounge is further adorned by a stunning Italian marble fireplace, exuding a touch of opulence and warmth within this inviting space.
The property seamlessly transitions into the heart of the home, the expansive open plan kitchen, living, and dining area is a focal point of the property, featuring partial underfloor heating, high-quality quartz worktops, integral appliances, floor to ceiling windows, double bi-folding doors that open out onto the rear garden, flooding the space with natural light. The perfect setting for intimate family gatherings or lively soirées, this area is designed to cater to modern living requirements that prioritise both functionality and aesthetics.
The property boasts four generously sized double bedrooms, with the guest room benefitting from fitted wardrobes and an en-suite bathroom. In addition to the family bathroom, there is another a shower room, and a guest W.C., providing ample facilities for the whole family. A utility room adds practicality to the living space, ensuring convenience in day-to-day tasks.
The low-maintenance rear garden is a tranquil retreat, enjoying plenty of sunshine throughout the day. Artificial lawn, composite decking, and fencing combine to create a stylish yet practical outdoor space. Off-road parking for multiple cars is available, complemented by a beautifully presented front garden with a lush lawn.
Located within the catchment area for outstanding schooling and offering a plethora of local amenities, this property is the epitome of the perfect family home. Combining modern comfort with stylish touches, this residence on Grange Road promises a lifestyle of sophistication and convenience for buyers seeking their forever family home.
EPC Rating: B
Entrance Hallway
A welcoming entrance hall entered via a composite front door. Complete with ceiling spotlights, wall mounted radiator and laminate flooring.
Lounge
5.92m x 3.12m
A bright lounge featuring a media wall installed three years ago with an app controlled electric fire and Italia marble. Complete with two ceiling light points, three double glazed windows with shutters and wall mounted radiator. Fitted with laminate flooring.
Snug
4.17m x 3.53m
Featuring bi-folding doors and underfloor heating. Complete with a ceiling light point, ceiling spotlights and three floor-to-ceiling double glazed windows. Fitted with laminate vinyl tile flooring.
Kitchen/ Diner
5.66m x 4.62m
A modern and spacious kitchen featuring contemporary fitted units and island with quartz worktops and quartz splashback. Comosite sink with integral hot tap. Integral electric hob, microwave/oven and oven with heated tray. Integral fridge freezer and wine fridge. Complete with three ceiling light points, ceiling spotlights, two double glazed windows and wall mounted radiator. Fitted with French doors and laminate vinyl tile flooring.
Utility Room
3.35m x 1.96m
Featuring fitted units with integral stainless steel sink, dishwasher and laundry pully. Complete with a ceiling light point, wall mounted radiator and composite door. Fitted with laminate vinyl tile flooring. Boiler installed eight years ago.
Downstairs W.C.
2.29m x 0.81m
Complete with a ceiling light point, wall mounted radiator, hand wash basin and W.C. Fitted with part tiled walls and tiled flooring.
First Landing
Complete with two ceiling light points, double glazed window and wall mounted radiator. Fitted with carpet flooring.
Bedroom Two
4.62m x 3.12m
Featuring floor-to-ceiling fitted wardrobes. Complete with a ceiling light point, ceiling spotlights, three double glazed windows, TV point and wall mounted radiator. Fitted with carpet flooring.
En-suite
2.64m x 2.06m
Featuring a shower cubicle, hand wash basin and W.C. Complete with ceiling spotlights, double glazed window, part tiled walls and tiled flooring.
Bedroom Three
3.71m x 3.12m
Complete with a ceiling light point, double glazed window and wall mounted radiator. Fitted with carpet flooring.
Bathroom
2.82m x 2.26m
Featuring a modern three-piece suite including bath with shower over, hand wash basin, vanity unit and W.C. Complete with a ceiling light point, double glazed window and heated towel rail. Fitted with part tiled walls and tiled flooring.
Second Landing
Complete with a ceiling light point and carpet flooring. Access to a fully boarded loft via a dropdown ladder.
Bathroom
2.57m x 2.31m
Featuring a shower cubicle, hand wash basin and W.C. Complete with a ceiling light point, double glazed window and heated towel rail. Fitted with part tiled walls and tiled flooring.
Bedroom Four
3.96m x 2.84m
Complete with a ceiling light point, Velux window, double glazed window, and wall mounted radiator. Storage in the eaves. Fitted with carpet flooring.
Bedroom One
5.89m x 5.28m
Complete with two ceiling light points, double glazed window, TV point and wall mounted radiator. Fitted with carpet flooring.
External
To the front of the property is a lawn with shrub border. To the rear of the property is a garden with paved raised seating area with central artificial lawn and decked boarders. Raised decked planters, composite decking, composite decking and pergola.
Brochures
Additional InformationBrochure 2- COUNCIL TAXA payment made to your local authority in order to pay for local services like schools, libraries, and refuse collection. The amount you pay depends on the value of the property.Read more about council Tax in our glossary page.
- Band: E
- PARKINGDetails of how and where vehicles can be parked, and any associated costs.Read more about parking in our glossary page.
- Yes
- GARDENA property has access to an outdoor space, which could be private or shared.
- Yes
- ACCESSIBILITYHow a property has been adapted to meet the needs of vulnerable or disabled individuals.Read more about accessibility in our glossary page.
- Ask agent
Energy performance certificate - ask agent
Grange Road, Eccles, M30
NEAREST STATIONS
Distances are straight line measurements from the centre of the postcode- Patricroft Station1.0 miles
- Eccles Station1.8 miles
- Eccles Tram Stop1.9 miles
About the agent
As the area's leading independent estate agents, Hills offer a unique, modern approach to selling or renting your home. Included in the Best Estate Agents Guide 2024, voted Exceptional and previously voted North-West Estate Agency Group of the Year at the ESTAS Hills have an experienced team of property professionals, who have adopted the latest technology and marketing techniques to consistently deliver exceptional results for their clients.
Man
Notes
Staying secure when looking for property
Ensure you're up to date with our latest advice on how to avoid fraud or scams when looking for property online.
Visit our security centre to find out moreDisclaimer - Property reference de3375fa-deab-46fd-98d4-14c9759afcdf. The information displayed about this property comprises a property advertisement. Rightmove.co.uk makes no warranty as to the accuracy or completeness of the advertisement or any linked or associated information, and Rightmove has no control over the content. This property advertisement does not constitute property particulars. The information is provided and maintained by Hills, Eccles. Please contact the selling agent or developer directly to obtain any information which may be available under the terms of The Energy Performance of Buildings (Certificates and Inspections) (England and Wales) Regulations 2007 or the Home Report if in relation to a residential property in Scotland.
*This is the average speed from the provider with the fastest broadband package available at this postcode. The average speed displayed is based on the download speeds of at least 50% of customers at peak time (8pm to 10pm). Fibre/cable services at the postcode are subject to availability and may differ between properties within a postcode. Speeds can be affected by a range of technical and environmental factors. The speed at the property may be lower than that listed above. You can check the estimated speed and confirm availability to a property prior to purchasing on the broadband provider's website. Providers may increase charges. The information is provided and maintained by Decision Technologies Limited. **This is indicative only and based on a 2-person household with multiple devices and simultaneous usage. Broadband performance is affected by multiple factors including number of occupants and devices, simultaneous usage, router range etc. For more information speak to your broadband provider.
Map data ©OpenStreetMap contributors.
