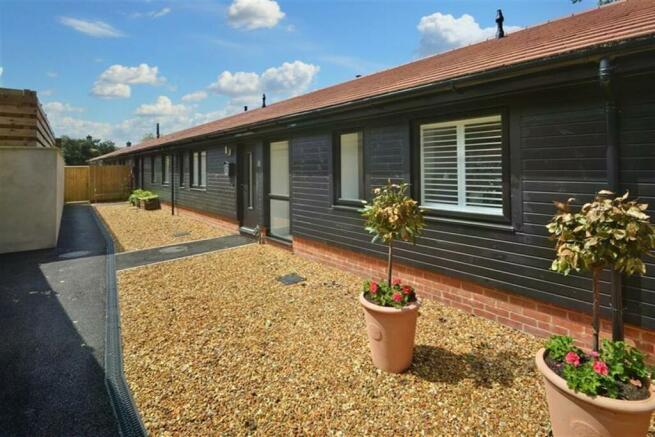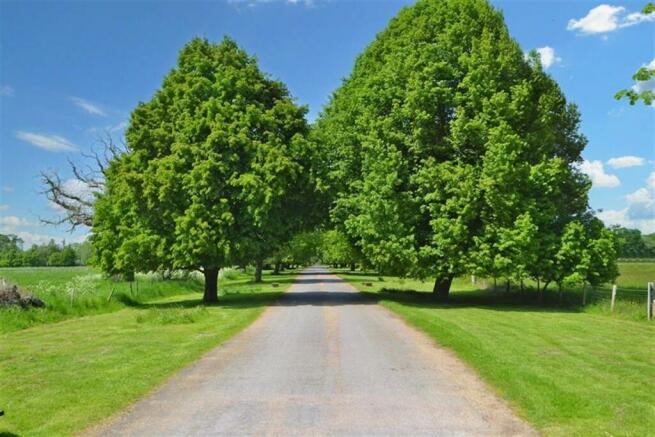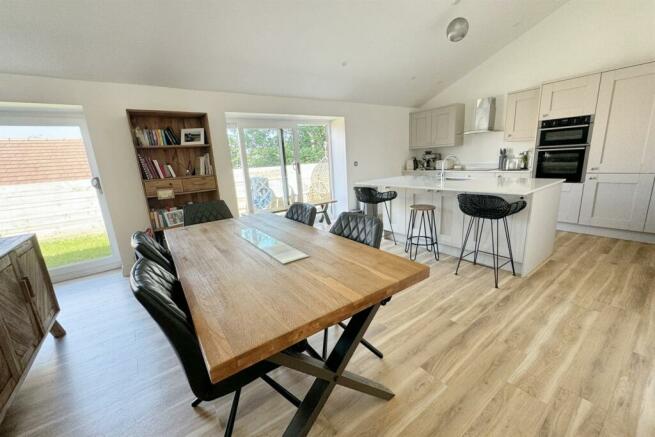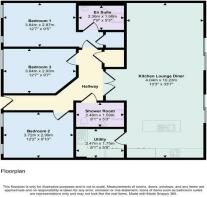
Sturminster Marshall

- PROPERTY TYPE
Terraced Bungalow
- BEDROOMS
3
- BATHROOMS
2
- SIZE
Ask agent
- TENUREDescribes how you own a property. There are different types of tenure - freehold, leasehold, and commonhold.Read more about tenure in our glossary page.
Freehold
Key features
- High Specification Barn Conversion
- Within A Private Gated Development
- Bespoke Shaker Style Kitchen With Appliances
- Boasting 3 Generous Double Bedrooms
- Contemporary Styled Bathrooms with Porcelanosa Tiles
- Overlooking The Adjoining Countryside
- Secure Store & 2 Allocated Parking Spaces
Description
Situated along a private treelined driveway, secure gates lead to this private development of just 10 conversions in total.
Overlooking the adjoining countryside finished to a high standard & specification throughout. The property offers an elegant, spacious & light filled interior, where form and function blend perfectly.
Just a short distance of the village of Sturminster Marshall that lies approximately 5 miles west of Wimborne Minster. With the nearby nature reserves with its many woodland walks, highly commended schools and easy access routes to Blandford & the neighbouring towns of both Bournemouth & Poole. Wimborne town centre has an excellent range of shopping, leisure & recreational facilities including a Waitrose, the leisure & fitness centre at QE, Wimborne Cricket Club, the River Stour and areas of green belt are close by offering diverse wildlife and lovely walks.
Entering to the front you are greeted with the entrance hall with underfloor heating throughout & access to the loft space via pull down ladder. Twin glazed doors lead through to the feature open plan kitchen/living space boasting vaulted ceilings & 2 pairs of sliding patio doors providing aspect & access over the enclosed rear garden.
The beautifully appointed kitchen boasts a wide range of both floor & eye level units with quartz work surface coupled with a quartz Island breakfast bar, appliances include a double oven, induction hob with extractor over, dishwasher, fridge/freezer & a reverse osmosis water purifier tap. The separate utility room includes integrated washing machine/dryer with a cupboard concealing the gas boiler for hot water & central heating.
From the kitchen area, the Amtico floor continues through to the dining area with ample space for dining table & chairs with the sliding patio doors overlooking the rear garden. The remainder of the room is arranged as a relaxing family area with space for flat screen home media setup and a focal point being the log burner with slate hearth.
Bedroom 1 is to the front & generous in size, with a walk in wardrobe and also boasting an en-suite shower room, comprising a walk in shower cubicle, floating hand wash basin & WC with hidden cistern. Bedrooms 2 & 3 are again both double in size and are serviced by a family shower room which comprises a walk in shower cubicle, floating hand wash basin, WC with hidden cistern & LED mirror.
The rear garden being enclosed & private enjoys, in the agent¿s opinion, a high degree of privacy with delightful elevated views over adjoining fields. With a large, decked sun terrace and the remainder of the garden laid to lawn. Benefiting from outside tap, light & power. Included within the purchase price are 2 allocated parking spaces coupled with a large secure store benefiting from power & light.
Additional Information:
Council Tax Band TBA
Natural sewerage treatment plant
Maintenance charge of £300 p/a
(Upon completion of the final unit, management will be handed over to the residents)
Open Plan Kitchen Living Space 10.23m (33'7) x 4.04m (13'3)
Utility Room 2.47m (8'1) x 1.75m (5'9)
Bedroom 1 3.84m (12'7) x 2.87m (9'5)
En-suite 2.36m (7'9) x 1.6m (5'3)
Bedroom 2 3.72m (12'2) x 2.99m (9'10)
Bedroom 3 3.84m (12'7) x 2.93m (9'7)
Shower Room 2.46m (8'1) x 1.59m (5'3)
Secure Store 2.7m (8'10) x 2.1m (6'11)
VIEWING
Strictly through the vendors agents GOADSBY
ALL MEASUREMENTS QUOTED ARE APPROX. AND FOR GUIDANCE ONLY. THE FIXTURES, FITTINGS & APPLIANCES HAVE NOT BEEN TESTED AND THEREFORE NO GUARANTEE CAN BE GIVEN THAT THEY ARE IN WORKING ORDER. YOU ARE ADVISED TO CONTACT THE LOCAL AUTHORITY FOR DETAILS OF COUNCIL TAX. PHOTOGRAPHS ARE REPRODUCED FOR GENERAL INFORMATION AND IT CANNOT BE INFERRED THAT ANY ITEM SHOWN IS INCLUDED.
Solicitors are specifically requested to verify the details of our sales particulars in the pre-contract enquiries, in particular the price, local and other searches, in the event of a sale.
Brochures
Brochure- COUNCIL TAXA payment made to your local authority in order to pay for local services like schools, libraries, and refuse collection. The amount you pay depends on the value of the property.Read more about council Tax in our glossary page.
- Ask agent
- PARKINGDetails of how and where vehicles can be parked, and any associated costs.Read more about parking in our glossary page.
- Yes
- GARDENA property has access to an outdoor space, which could be private or shared.
- Yes
- ACCESSIBILITYHow a property has been adapted to meet the needs of vulnerable or disabled individuals.Read more about accessibility in our glossary page.
- Ask agent
Sturminster Marshall
NEAREST STATIONS
Distances are straight line measurements from the centre of the postcode- Hamworthy Station4.5 miles
- Poole Station5.6 miles
- Parkstone Station6.5 miles
About the agent
Goadsby estate agents were established in 1958 and have been successfully selling and letting properties within Wimborne and its surrounding villages over many years. Whether you're buying, selling, renting, letting, or interested in property management our team pride themselves on delivering excellent service, in-depth local knowledge and industry expertise.
About the branchGoadsby estate agents were established in 1958 and have been successfully selling and letting properti
Notes
Staying secure when looking for property
Ensure you're up to date with our latest advice on how to avoid fraud or scams when looking for property online.
Visit our security centre to find out moreDisclaimer - Property reference 1093215. The information displayed about this property comprises a property advertisement. Rightmove.co.uk makes no warranty as to the accuracy or completeness of the advertisement or any linked or associated information, and Rightmove has no control over the content. This property advertisement does not constitute property particulars. The information is provided and maintained by Goadsby, Wimborne. Please contact the selling agent or developer directly to obtain any information which may be available under the terms of The Energy Performance of Buildings (Certificates and Inspections) (England and Wales) Regulations 2007 or the Home Report if in relation to a residential property in Scotland.
*This is the average speed from the provider with the fastest broadband package available at this postcode. The average speed displayed is based on the download speeds of at least 50% of customers at peak time (8pm to 10pm). Fibre/cable services at the postcode are subject to availability and may differ between properties within a postcode. Speeds can be affected by a range of technical and environmental factors. The speed at the property may be lower than that listed above. You can check the estimated speed and confirm availability to a property prior to purchasing on the broadband provider's website. Providers may increase charges. The information is provided and maintained by Decision Technologies Limited. **This is indicative only and based on a 2-person household with multiple devices and simultaneous usage. Broadband performance is affected by multiple factors including number of occupants and devices, simultaneous usage, router range etc. For more information speak to your broadband provider.
Map data ©OpenStreetMap contributors.





