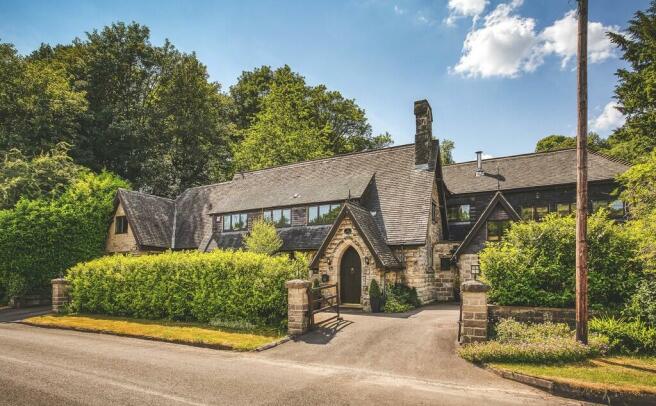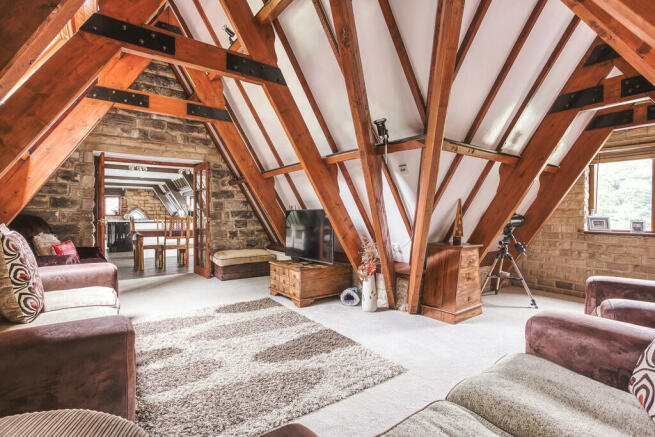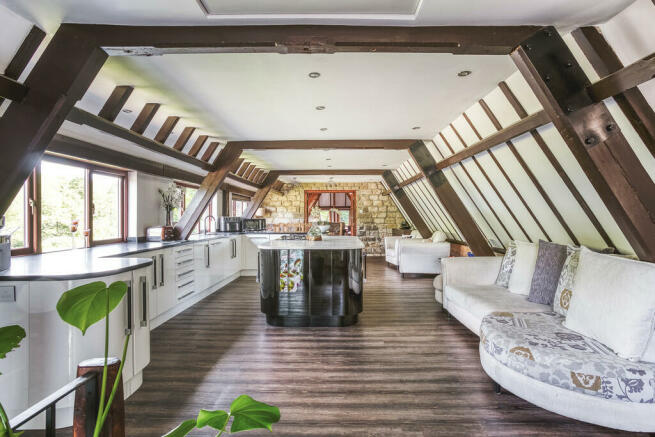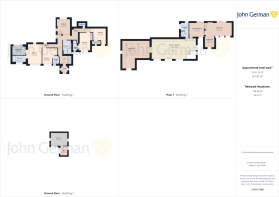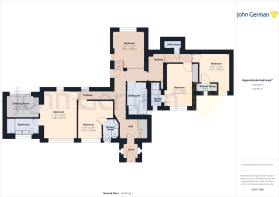
Alfreton Road, Coxbench

- PROPERTY TYPE
Detached
- BEDROOMS
5
- BATHROOMS
5
- SIZE
Ask agent
- TENUREDescribes how you own a property. There are different types of tenure - freehold, leasehold, and commonhold.Read more about tenure in our glossary page.
Freehold
Key features
- Converted former detached Sunday School
- Fully remodelled interior layout
- Ecclesbourne School catchment
- 3 large reception rooms
- Superb living dining kitchen
- 5 double bedrooms, 5 bathrooms
- Garden home office and large games room
- EPC rating D. Council tax band G
- Generous garden with open views
- Backing directly onto fields and woodlands
Description
Coxbench is located on the edge of the village of Little Eaton and educational facilities are close at hand with Little Eaton Village Primary School and Holbrook Village Primary School with the property lying within the catchment of the popular Ecclesbourne School. There are lots of fabulous local footpaths that if you are a keen walker will take you miles across open countryside and for those less keen there are several popular village pubs all within a mile of the property. There is a good local bus service and the Ecclesbourne School bus stop is close to the house, easy access into Derby, Belper and Ripley and directly onto the A38 leading to the A50/A52/A610/M1. The nearby villages of Little Eaton, Horsley Woodhouse and Duffield offer a wide range of wide selection of amenities and recreational facilities including Cricket, bowling, squash and tennis. The property is also close to four noted golf courses and country clubs at Duffield, Horsley, Morley and Breadsall.
Entrance to the property is via an impressive hardwood gothic style entrance door that opens into exposed brick and stonework, decorative beams to ceiling, quarry tiled flooring with inset doormat, two matching stone window alcoves incorporating matching sealed unit double glazed stained glass windows with leaded finish, character bell, wall lights and internal gothic style half glazed door with stained glass and leaded finish opening into a double hight entrance lobby. The impressive entrance lobby has parquet wood block flooring, exposed brick and stonework, stairs leading to first floor, under-stairs storage cupboard with latched door and a feature stained glass window with leaded finish.
A hallway leads off to the ground floor bedrooms incorporating part exposed stone feature walls with arched stained glass windows, additional built-in storage cupboard with latched door and a built-in boiler cupboard, double glazed door giving access to garden, three radiators, spotlights to ceiling, smoke alarm.
Starting with the master bedroom which had a beamed ceiling, exposed stone feature walls, an arched stained glass window to the rear and there is a large sealed unit double glazed picture window to the front providing plenty of natural light. Off the bedroom is a lovely walking dressing room with exposed stonework, spotlights to ceiling, radiator, sealed unit double glazed window and internal latched door. The master en-suite is fitted with a double shower cubicle with chrome fittings including shower, twin wash basins both having chrome fittings set on a rustic wash stand which has been fashioned from wood left over from the remodel, low flush WC, exposed stonework, heated chrome towel rail/radiator, spotlights to ceiling, exposed beam lintel, tiled flooring with underfloor heating, extractor fan, sealed unit double glazed opaque window with fitted blind and internal latched door.
Bedroom two has exposed brickwork and exposed stonework, principal beam to ceiling, radiator and a sealed unit double glazed window to front with fitted blind and an internal latched door leads to the en-suite fitted with a shower cubicle with shower, vanity wash basin with fitted base cupboard underneath, low flush WC, extractor fan, tiled flooring, heated chrome towel rail/radiator, arched window with stained glass and leaded finish.
Bedroom three has built-in wardrobes with latched doors, radiator, decorative beams to ceiling, sealed unit double glazed window with fitted blind to the front and an internal latched door leading to the en-suite with separate shower cubicle with chrome shower, fitted wash basin with fitted base cupboard underneath, low flush WC, exposed stonework, tiled flooring with underfloor heating, extractor fan, sealed unit opaque double glazed window.
Bedroom four has a central heating radiator, sealed unit double glazed window with fitted blind and internal latched door leading to the en-suite fitted with a separate shower cubicle with chrome shower, fitted wash basin, low flush WC, exposed stonework, extractor fan, tiled flooring with underfloor heating, sealed unit opaque double glazed window.
Bedroom five has a central heating radiator, double aspect sealed unit double glazed windows with fitted blind and exposed brickwork. The room features a bi-folding wooden panel that can be opened out into the hallway if desired.
The lovely spacious family bathroom is fitted with a corner bath with chrome fittings including hand shower attachment, vanity wash basin with chrome fittings with fitted oak cupboard underneath, low flush WC, separate corner shower cubicle with chrome fittings including shower, spotlights to ceiling, exposed stone wall, tiled flooring, heated chrome towel rail/radiator, sealed unit double glazed window and an extractor fan.
On the first floor the stairs open out into a spectacular open plan living dining kitchen with exposed beams and sealed unit double glazed windows featuring lovely field and woodland views. The kitchen is fitted with an extensive range of high gloss base cupboards with black granite worktops, contrasting island unit incorporating five ring gas hob with two matching electric fan assisted ovens, granite worktops, integrated dishwasher, exposed brickwork, exposed stonework, two radiators, fridge/freezer (negotiable on sale) and built-in cupboard housing the hi-efficiency hot water cylinder with latched. There is a plenty of space along the side of the kitchen for seating and a spacious dining area at the end of the room offers space for a large dining table and companion furniture.
Located off the kitchen is a guest cloakroom fitted with a low flush WC and a wash basin with base cupboard underneath, heated chrome towel rail/radiator and latched door leading through to the utility room with single stainless steel sink unit with hot and cold taps, wall and base fitted units, worktops, plumbing for automatic washing machine, door giving access to garden and a sealed unit double glazed window.
Again located off the kitchen via glazed multi pane double doors is a sitting room with an impressive vaulted ceiling with exposed beams and trusses, exposed stonework, three radiators, sealed unit double glazed Velux style windows, dormer style sealed unit double glazed window to front with woodland views and a fitted blind.
Moving back through to the opposite side of the property to the snug/media room which is fitted display shelving, wired for surround sound, ceiling mounted projector and motorised screen, stone archway, radiator, sealed unit double glazed window with fitted blind and double glazed sliding patio door opening onto the rear garden.
Steps leads down to the main family living room which has a feature fireplace with inset living flame gas fire, two radiators, three sealed unit double glazed windows all having fitted blinds and a matching dormer window to the front, display alcove with stone archway, ceiling spotlighting and sealed unit double glazed patio doors opening out onto the rear garden providing countryside views.
Outside the property is set back from the road behind a deep foregarden with a varied selection of shrubs, plants, laurel hedge, stone walling and two driveways providing extensive parking as well as access to the carport which measures 6.87m x 2.65m (22ft'6"in x 8ft'8"in) - with power and lighting.
To the rear of the property is a private, sunny garden backing onto open fields and woodlands. The garden makes the most of the landscape with a decked seating area with power set adjacent to the property with access from the media room and family living room as well as the utility. This is a lovely spot from which to enjoy views over the entire garden, fields and woodland beyond. The garden is mainly laid to lawn with a varied selection of shrubs, plants, trees and charming waterfall. The decking leads onto a further Indian stone sun patio area with festoon lights and a covered seating area which provides a lovely sheltered outdoor entertaining space, currently used as an outdoor cinema during the summer months with power, lighting and electric heating, and providing the ideal spot for a hot tub.
The garden also benefits from a fantastic brick-built garden building with a tiled roof, power and lighting, exposed timbers, exposed brickwork, broadband connection point and double glazed windows. The building is divided into two rooms, one of which is used as a home office with lovely countryside views whilst the main room orients onto the main garden and has been used as a games room/teenage chill out room. There is obvious potential for this building to be utilised for a range of different purposes as required and subject to planning or buildings regulation approval where needed.
Tenure: Freehold (purchasers are advised to satisfy themselves as to the tenure via their legal representative).
Property construction: Traditional
Parking: Drive and carport
Electricity supply: Mains
Water supply: Mains
Sewerage: Mains
Heating: Oil
(Purchasers are advised to satisfy themselves as to their suitability).
Broadband type: ADSL copper wire
See Ofcom link for speed:
Mobile signal/coverage: See Ofcom link
Local Authority/Tax Band: Amber Valley Borough Council / Tax Band G
Useful Websites:
Our Ref: JGA/12042024
The property information provided by John German Estate Agents Ltd is based on enquiries made of the vendor and from information available in the public domain. If there is any point on which you require further clarification, please contact the office and we will be pleased to check the information for you, particularly if contemplating travelling some distance to view the property. Please note if your enquiry is of a legal or structural nature, we advise you to seek advice from a qualified professional in their relevant field.
Brochures
Brochure- COUNCIL TAXA payment made to your local authority in order to pay for local services like schools, libraries, and refuse collection. The amount you pay depends on the value of the property.Read more about council Tax in our glossary page.
- Band: G
- PARKINGDetails of how and where vehicles can be parked, and any associated costs.Read more about parking in our glossary page.
- Covered,Off street
- GARDENA property has access to an outdoor space, which could be private or shared.
- Yes
- ACCESSIBILITYHow a property has been adapted to meet the needs of vulnerable or disabled individuals.Read more about accessibility in our glossary page.
- Ask agent
Alfreton Road, Coxbench
NEAREST STATIONS
Distances are straight line measurements from the centre of the postcode- Duffield Station1.5 miles
- Belper Station3.1 miles
- Derby Station4.7 miles
About the agent
Ever since John German opened for business back in 1840, thousands of homeowners have trusted us to help sell or let their properties. Such a task isn't taken lightly, we make it a priority to ensure each and every one of our customers gets all the support they need throughout the whole moving process.
Determination is exactly what makes a move happen, the John German staff have this by the bucket load. There isn't a better feeling for us than handing keys over on moving day.
Alth
Industry affiliations

Notes
Staying secure when looking for property
Ensure you're up to date with our latest advice on how to avoid fraud or scams when looking for property online.
Visit our security centre to find out moreDisclaimer - Property reference 100953097692. The information displayed about this property comprises a property advertisement. Rightmove.co.uk makes no warranty as to the accuracy or completeness of the advertisement or any linked or associated information, and Rightmove has no control over the content. This property advertisement does not constitute property particulars. The information is provided and maintained by John German, Derby. Please contact the selling agent or developer directly to obtain any information which may be available under the terms of The Energy Performance of Buildings (Certificates and Inspections) (England and Wales) Regulations 2007 or the Home Report if in relation to a residential property in Scotland.
*This is the average speed from the provider with the fastest broadband package available at this postcode. The average speed displayed is based on the download speeds of at least 50% of customers at peak time (8pm to 10pm). Fibre/cable services at the postcode are subject to availability and may differ between properties within a postcode. Speeds can be affected by a range of technical and environmental factors. The speed at the property may be lower than that listed above. You can check the estimated speed and confirm availability to a property prior to purchasing on the broadband provider's website. Providers may increase charges. The information is provided and maintained by Decision Technologies Limited. **This is indicative only and based on a 2-person household with multiple devices and simultaneous usage. Broadband performance is affected by multiple factors including number of occupants and devices, simultaneous usage, router range etc. For more information speak to your broadband provider.
Map data ©OpenStreetMap contributors.
