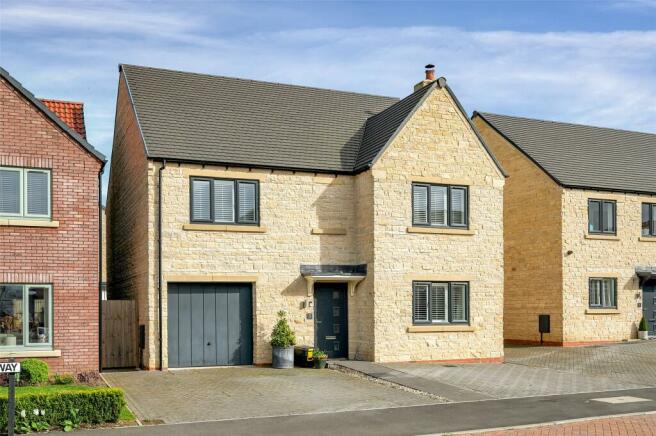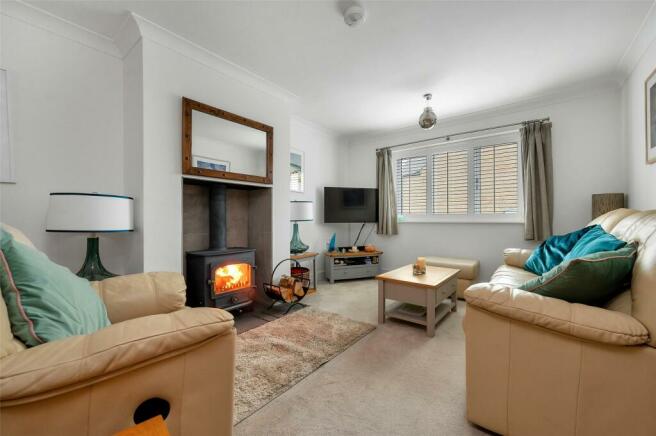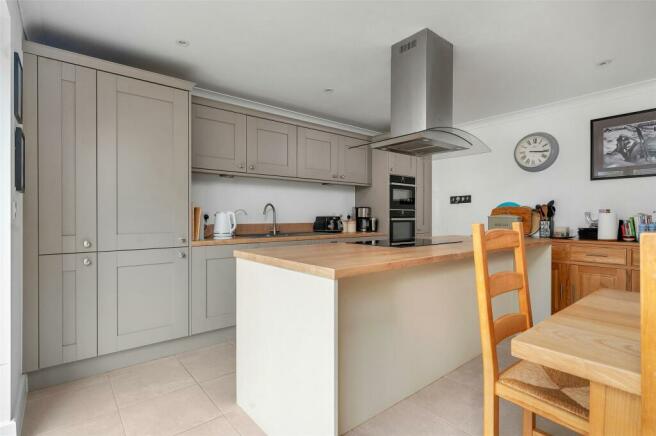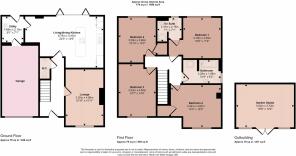
Eperson Way, Waltham on the Wolds, Melton Mowbray

- PROPERTY TYPE
Detached
- BEDROOMS
4
- BATHROOMS
2
- SIZE
Ask agent
- TENUREDescribes how you own a property. There are different types of tenure - freehold, leasehold, and commonhold.Read more about tenure in our glossary page.
Freehold
Key features
- Modern Detached Family Home
- Sought After Residential Location
- Highly Regarded Village
- Schools and Amenities Nearby
- Ancaster Stone Facade
- Four Generously Sized Bedrooms
- Luxury En-suite & Family Bathroom
- Energy Rating C
- Council Tax Band E
- Tenure Freehold
Description
Location
Waltham on the Wolds is situated in the northeast corner of Leicestershire, approximately 5 miles from Melton Mowbray, 11 miles from Grantham, 15 miles from Oakham, with Leicester, Nottingham, Newark and Stamford approximately 25 miles away, and within easy access of all major road networks. The village dates back to 1086 when it was first mentioned in the Doomsday Book, and overlooks the beautiful Vale of Belvoir from a height of 560ft, making it the second highest village in the county. Within the village is a church, village hall, primary school, public house, shop/post office, first class delicatessen, medical practice, all of which are integral to this thriving community with various local groups e.g. Scout Club, Pre-School Club, W.I., Neighbourhood Watch etc. For commuters Waltham is conveniently positioned with easy access to a number of centres and with a mainline railway station available in Grantham, the drive time to the station is very quick and the service to London Kings Cross takes approximately 65 minutes, with the service from Melton Mowbray travelling between Birmingham and Norwich.
Ground Floor
Benefitting from underfloor heating from an Air Source heat pump, the ground floor offers deceptively spacious accommodation with the entrance hall having a composite front door, decorative spindle and banister staircase with oak handrail rising to the first floor, oak internal doors, WC with Villeroy and Boch vanity push button flush WC, wash hand basin, heated towel rail, tiled floor and extractor. There is a living room with a feature Clearview log burner along with window at the front with plantation shutters. The large open-plan living/dining kitchen has bi-folding doors across the rear, an ample range of contemporary units, fully integrated Neff appliances including an induction hob, double oven/microwave, fridge/freezer and dishwasher. There is an island unit and breakfast bar, recessed ceiling spotlights an area for dining table and chairs leading onto a utility room which has further storage and space for appliances in addition to a door providing access to the (truncated)
First Floor
A spacious galleried landing provides access to four generously proportioned double bedrooms, all having plantation shutters and fitted wardrobes and drawers. There is a separate family bathroom with four piece suite comprising WC, wash hand basin, bath and separate shower, featuring Villeroy and Boch sanitaryware with Hansgrohe fittings. A luxury en-suite shower room is just off the master bedroom, again with Villeroy and Boch sanitaryware and Hansgrohe fittings.
Outside to the Front
Boasting an attractive facade in local Ancaster stone, the property has an immediately appealing contemporary appearance complemented by an extended block paved driveway with ample off road parking at the front for four vehicles and access to the single integral garage which has had shelving built into each side for storage. An impressive entrance doorway provides access to the entrance hall.
Outside to the Rear
The garden has been designed with low maintenance in mind with a patio area leading onto a shaped lawn and pathway along the side of the property. The current vendor has installed a substantial bespoke timber summer house/garden studio which is fully insulated and plastered with heating, lighting, power sockets and French doors at the front along with full length windows and is currently used as a gym although offers alternative uses such as a home office etc. There is exterior lighting and an outside tap.
Agents Note
The property is subject to a service/maintenance charge for the development currently approximately £60 per quarter.
Extra Information
To check Internet and Mobile Availability please use the following link: check Flood Risk please use the following link:
Brochures
Particulars- COUNCIL TAXA payment made to your local authority in order to pay for local services like schools, libraries, and refuse collection. The amount you pay depends on the value of the property.Read more about council Tax in our glossary page.
- Band: TBC
- PARKINGDetails of how and where vehicles can be parked, and any associated costs.Read more about parking in our glossary page.
- Yes
- GARDENA property has access to an outdoor space, which could be private or shared.
- Yes
- ACCESSIBILITYHow a property has been adapted to meet the needs of vulnerable or disabled individuals.Read more about accessibility in our glossary page.
- Ask agent
Eperson Way, Waltham on the Wolds, Melton Mowbray
NEAREST STATIONS
Distances are straight line measurements from the centre of the postcode- Melton Mowbray Station4.8 miles
About the agent
MARKET LEADING & AWARD WINNING PROPERTY EXPERTS ACROSS THE EAST MIDLANDS
At Bentons, we understand that selling your home is likely to be one of the most important transactions you may experience. It is therefore crucial to employ the services of a trusted local Agent with vast experience in dealing with a wide range of property. A good Agent will not only produce the highest quality marketing materials and cover every advertising medium available to them, but also endeavour to provide
Industry affiliations

Notes
Staying secure when looking for property
Ensure you're up to date with our latest advice on how to avoid fraud or scams when looking for property online.
Visit our security centre to find out moreDisclaimer - Property reference BNT240300. The information displayed about this property comprises a property advertisement. Rightmove.co.uk makes no warranty as to the accuracy or completeness of the advertisement or any linked or associated information, and Rightmove has no control over the content. This property advertisement does not constitute property particulars. The information is provided and maintained by Bentons, Melton Mowbray. Please contact the selling agent or developer directly to obtain any information which may be available under the terms of The Energy Performance of Buildings (Certificates and Inspections) (England and Wales) Regulations 2007 or the Home Report if in relation to a residential property in Scotland.
*This is the average speed from the provider with the fastest broadband package available at this postcode. The average speed displayed is based on the download speeds of at least 50% of customers at peak time (8pm to 10pm). Fibre/cable services at the postcode are subject to availability and may differ between properties within a postcode. Speeds can be affected by a range of technical and environmental factors. The speed at the property may be lower than that listed above. You can check the estimated speed and confirm availability to a property prior to purchasing on the broadband provider's website. Providers may increase charges. The information is provided and maintained by Decision Technologies Limited. **This is indicative only and based on a 2-person household with multiple devices and simultaneous usage. Broadband performance is affected by multiple factors including number of occupants and devices, simultaneous usage, router range etc. For more information speak to your broadband provider.
Map data ©OpenStreetMap contributors.





