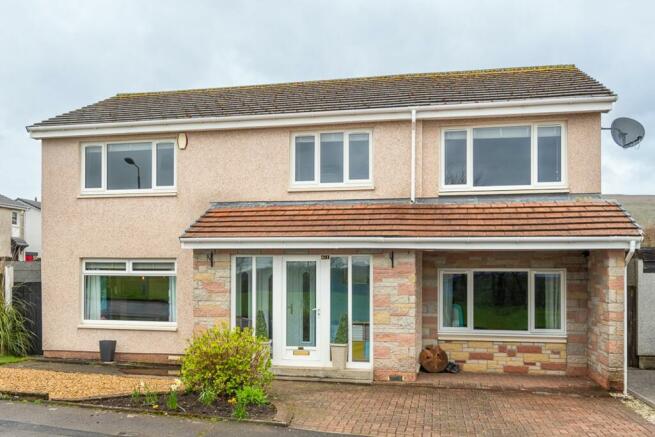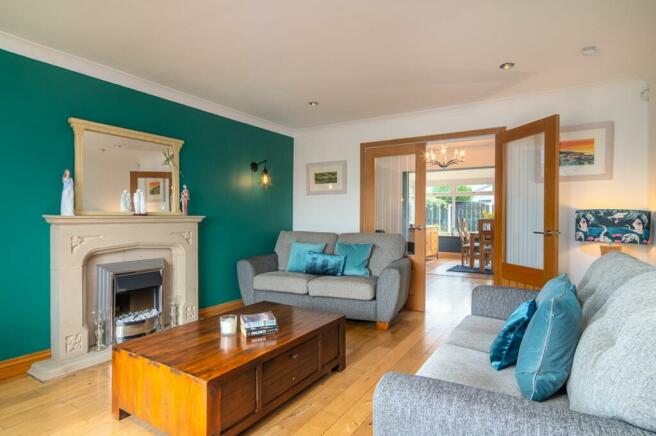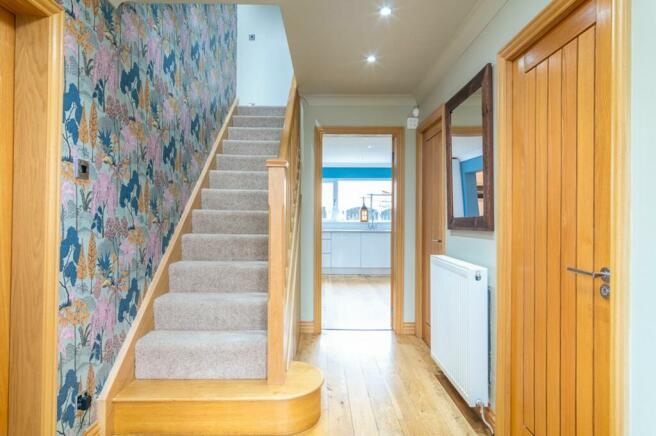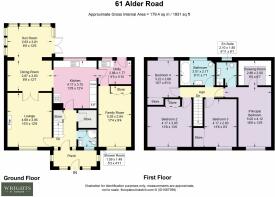Alder Road, Milton Of Campsie, G66

- PROPERTY TYPE
Detached
- BEDROOMS
4
- BATHROOMS
3
- SIZE
1,873 sq ft
174 sq m
- TENUREDescribes how you own a property. There are different types of tenure - freehold, leasehold, and commonhold.Read more about tenure in our glossary page.
Freehold
Key features
- 4 bed detached home
- Quality finishes throughout
- Extended to include utility room, additional reception room and large principal suite
- Bathroom, en-suite and downstairs shower room
- Desirable child friendly cul-de-sac location
Description
Escape into comfort and style with this exceptional 4-bedroom corner residence, quietly situated at the end of a serene cul-de-sac on Alder Road. This detached home welcomes you with its lush green surroundings and tranquil ambiance.
Upon arrival, you're greeted by a charming front porch, a practical space for shedding muddy shoes after a leisurely stroll through the nearby woodlands. Step inside to discover light oak hardwood flooring that leads you through the bright and modern open-plan kitchen and living area.
The heart of the home features a beautifully appointed kitchen that seamlessly connects to the dining and family spaces, complemented by a sunroom that bathes the area in natural light. The formal lounge at the front of the home exudes warmth with its charming electric fire, creating the perfect atmosphere for cozy evenings in.
Designed with both elegance and functionality in mind, the kitchen is a culinary haven boasting integrated appliances, sleek gloss white cabinets, and convenient larder cupboards. Adjacent to the kitchen, a converted garage now serves as a utility room, offering ample space for laundry needs, and a versatile snug that can adapt to your lifestyle, whether it's a playroom, home office, or guest retreat. With in-built storage, all your belongings can be kept neat and tidy.
The ground floor also hosts a well-appointed shower room for added convenience, along with abundant storage space including a walk-in cupboard and under-stair storage.
Upstairs, four beautifully presented bedrooms await, all with in built storage, including the lavish principal suite with a dressing room and en-suite shower room.
The family bathroom impresses with its sleek design, featuring a large bathtub and contemporary black and white tiling that exudes sophistication.
Access to the partially lined and fully insulated loft is via a hatch in the upper hall.
Step into the tranquil haven of the landscaped rear garden, meticulously designed to offer both beauty and functionality. Two tiled patio areas beckon you to soak up the sun's warmth while providing the perfect spots for al fresco dining or leisurely lounging. A lush lawn stretches out, inviting you to unwind and enjoy outdoor activities with family and friends. Privacy is assured as the garden is not overlooked, offering a secluded retreat from the hustle and bustle of everyday life.
Adding to the allure of the garden is a stunning Larch wood summer house, meticulously built to a high specification. This versatile space, accessible from the garden, serves as a perfect retreat for work, relaxation, or entertainment. With glazed double doors inviting natural light in, the summer house offers a charming ambiance for various activities, whether it's a peaceful workspace, a cozy man-cave, or a delightful pub-style hangout. Its presence adds an extra dimension to the garden, enhancing its appeal as a serene and inviting outdoor sanctuary.
Conveniently accessible from both the sunroom and the utility room, the garden seamlessly integrates indoor and outdoor living. Additionally, a handy gate provides easy access to the front of the property, enhancing convenience and accessibility for residents.
Embodying a perfect blend of comfort and sophistication, this home offers a sanctuary of modern living. Don’t miss the opportunity to make this meticulously extended property your own, located in a coveted spot promising peace and tranquility.
Wrights of Campsie offer a complimentary selling advice meeting, including a valuation of your home. Contact us to arrange. Services include, fully accompanied viewings, bespoke marketing such as home styling, lifestyle images, professional photography and poetic description.
Location
Nestled at the foot of the Campsie Hills, Milton of Campsie is a semi-rural village providing an ideal location to escape the hustle and bustle, yet close to all amenities in nearby Kirkintilloch (2 miles). Local amenities include a small supermarket, newsagent, post office, coffee shop, pharmacy, hairdresser and a country house hotel.
Just over 2 miles away is the town of Kirkintilloch with a variety of restaurants, bars and independent retailers. Glasgow city centre is around 10 miles away.
There are plenty of opportunities for outdoor pursuits. Hiking, cycling and fishing are all available locally. Golfers will be spoilt for choice with Kirkintilloch, Hayston and Campsie golf clubs all easily accessible.
Schooling is available at Craighead or St Machan's for primary age pupils, and Kirkintilloch, Kilsyth and St Ninian's for secondary.
SAT NAV REF G66 8JA
Proof and source of Funds/Anti Money Laundering
Under the HMRC Anti Money Laundering legislation all offers to purchase a property on a cash basis or subject to mortgage require evidence of source of funds. This may include evidence of bank statements/funding source, mortgage, or confirmation from a solicitor the purchaser has the funds to conclude the transaction.
All individuals involved in the transaction are required to produce proof of identity and proof of address. This is acceptable either as original or certified documents.
EPC Rating: C
Porch
1.39m x 3.8m
Lounge
4.69m x 3.85m
Dining room
2.67m x 3.83m
Sun room
2.63m x 3.81m
Kitchen
4.17m x 3.75m
Utility room
1.77m x 3.16m
Family Room
5.28m x 2.84m
Converted garage, currently used as a family room with contemporary in-built storage.
Downstairs shower room
1.49m x 1.59m
Principal bedroom
4.97m x 4.12m
Dressing room
2m x 2.8m
En-suite
2.1m x 1.85m
Bedroom 2
4.17m x 3.95m
Bedroom 3
4.17m x 2.83m
Bedroom 4
3.22m x 2.69m
Bathroom
2.17m x 3.01m
Parking - Driveway
Council TaxA payment made to your local authority in order to pay for local services like schools, libraries, and refuse collection. The amount you pay depends on the value of the property.Read more about council tax in our glossary page.
Band: F
Alder Road, Milton Of Campsie, G66
NEAREST STATIONS
Distances are straight line measurements from the centre of the postcode- Lenzie Station2.4 miles
- Bishopbriggs Station4.3 miles
- Stepps Station4.6 miles
About the agent
At Wrights, we love to help people move on.
Our mission is to put our client?s needs first in all that we do.
We are obsessive about details and work tirelessly to showcase our client?s homes in a distinctive and polished way.
Your moving journey should be an exciting and positive time, memorable for all the right reasons.
We can help you with that, whether you are just starting to think about it, or have been trying a while, contact us to arrange a chat.
Industry affiliations

Notes
Staying secure when looking for property
Ensure you're up to date with our latest advice on how to avoid fraud or scams when looking for property online.
Visit our security centre to find out moreDisclaimer - Property reference e3bc90fa-0feb-47d4-8878-c5d52398fa95. The information displayed about this property comprises a property advertisement. Rightmove.co.uk makes no warranty as to the accuracy or completeness of the advertisement or any linked or associated information, and Rightmove has no control over the content. This property advertisement does not constitute property particulars. The information is provided and maintained by Wrights, Glasgow. Please contact the selling agent or developer directly to obtain any information which may be available under the terms of The Energy Performance of Buildings (Certificates and Inspections) (England and Wales) Regulations 2007 or the Home Report if in relation to a residential property in Scotland.
*This is the average speed from the provider with the fastest broadband package available at this postcode. The average speed displayed is based on the download speeds of at least 50% of customers at peak time (8pm to 10pm). Fibre/cable services at the postcode are subject to availability and may differ between properties within a postcode. Speeds can be affected by a range of technical and environmental factors. The speed at the property may be lower than that listed above. You can check the estimated speed and confirm availability to a property prior to purchasing on the broadband provider's website. Providers may increase charges. The information is provided and maintained by Decision Technologies Limited. **This is indicative only and based on a 2-person household with multiple devices and simultaneous usage. Broadband performance is affected by multiple factors including number of occupants and devices, simultaneous usage, router range etc. For more information speak to your broadband provider.
Map data ©OpenStreetMap contributors.




