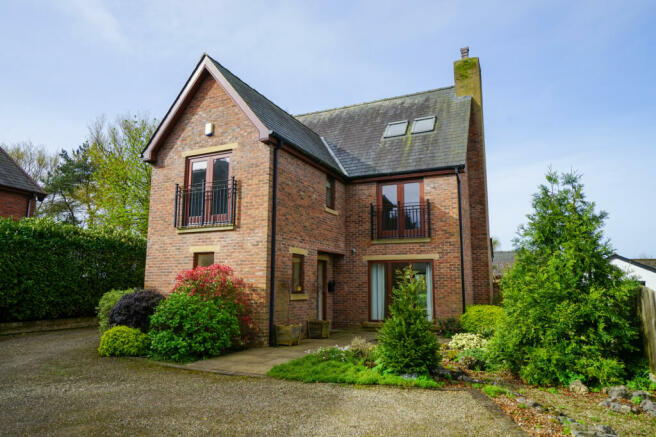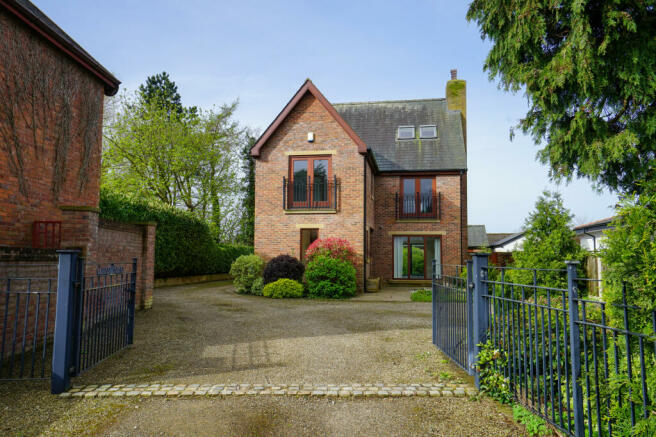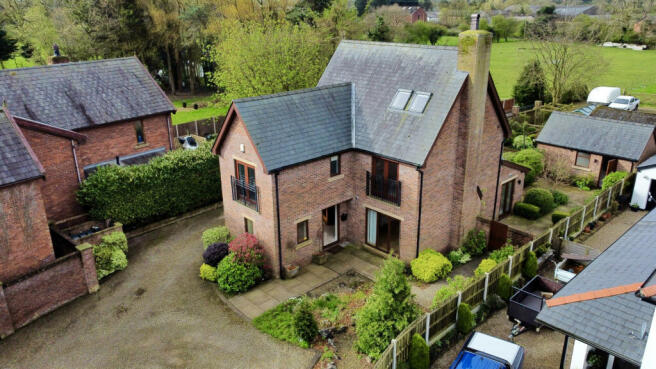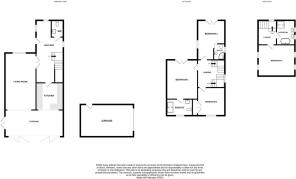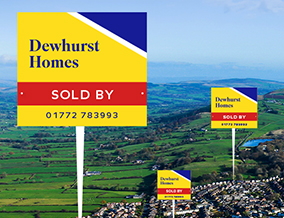
The Garden House, Catforth Road, Catforth, PR4
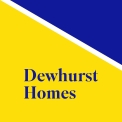
- PROPERTY TYPE
Detached
- BEDROOMS
4
- BATHROOMS
4
- SIZE
Ask agent
- TENUREDescribes how you own a property. There are different types of tenure - freehold, leasehold, and commonhold.Read more about tenure in our glossary page.
Freehold
Key features
- NO CHAIN DELAY
- Stunning High Spec Kitchen
- Highly Sought After Area
- Modern Four Piece Bathroom Suite
- High Specification Throughout
- Bi-Fold Doors Opening To Rear Garden
- Four Double Bedrooms
- Bespoke property
- Fabulous Landscaped Rear Garden
- Private Driveway with Detached Garage
Description
We are delighted to offer this incredible bespoke built house in the village of Catforth. This rural detached home is situated in one of Preston-s most sought-after areas just 2 miles from the motorway and 7 miles from the centre of Preston.
This charming property is packed with character and feels very spacious inside. The dwelling sits on a larger than average private plot with its own driveway and views of the fells to the front elevation.
The house oozes with kerb appeal from the moment you arrive being set back from the road and having mature landscaped gardens on the approach. The property would be ideal for those wanting privacy and “to get away from it all” This property must be viewed to appreciate the level of detail and quality that went into its builds.
The House was finished in 2011 by its current owner and was built to a high specification with premium quality fixtures and fittings throughout.
Upon entering the house, it is immediately clear why it is unique amongst the competition. The large airy entrance hallway leads to the Lounge, kitchen and downstairs WC.
The downstairs of the property is heated via underfloor heating throughout.
The living room is a fantastic size with a central fireplace with a real wood burner. The room is flooded with light from the large windows and is fitted with oak flooring. This open plan area leads to the rear living accommodation which is ideal for a formal dining area or relaxing space overlooking the rear garden and decking.
This is a very open space with a huge amount of natural being given by the Velux rooflights and the full width six metre bi fold windows. When these are open it really brings the outside in with the flush level decking leading into the garden.
The kitchen is great space and was fitted out with Siematic and have Miele and Neff appliances and offers a huge amount of storage space with both wall and base storage units and fantastic deep Grey Granite worktops.
From the airy hallway to the first floor you ascend via a solid oak and glass bespoke staircase which takes you up to the first three double bedrooms. The master is of a great size with views over the fells from the oak French doors which have Juliet balcony. This leads to a generous ensuite which has views to the rear and accommodates a double shower, wc and hand basin.
The second double which has a vaulted ceiling also has views to the fells and matching Juliet balcony, French doors and three piece ensuite.
The third bedroom on this floor is fitted with oak flooring has views to the rear of the property and incorporates fitted wardrobes and storage.
The third floor of the property accommodates double bedroom four and the family bathroom. The bedroom which is fitted with Velux windows to flood the room with light is a good size and full of character with oak clad beams.
The family bathroom is a good size and accommodates a freestanding bath, large walk in shower, two hand basins and WC, this also is flooded with natural light from the above Velux rooflights.
Externally the home is set back from the road and has a wrap around private Balderstone gravel driveway which leads to a generous detached brick built garage with electric door under a slate pitched roof and turning area. These are flanked with well established laurel hedge and borders with mature shrubs.
The rear walled garden features a magnificent array of planting with sandstone and block paved pathways, greenhouse and well established borders.
This house will make a truly perfect family home with generous proportions. It simply must be viewed to be fully appreciated!!
EPC - C
TAX BAND - F
This property is only 15 minutes from Preston Hospital, and in the Broughton/Kirkham catchment area.
The property does have land at the rear which can be purchased separately.
Disclaimer:
These particulars, whilst believed to be correct, do not form any part of an offer or contract. Intending purchasers should not rely on them as statements or representation of fact. No person in this firms employment has the authority to make or give any representation or warranty in respect of the property. All measurements quoted are approximate. Although these particulars are thought to be materially correct their accuracy cannot be guaranteed and they do not form part of any contract.Disclaimer:
These particulars, whilst believed to be correct, do not form any part of an offer or contract. Intending purchasers should not rely on them as statements or representation of fact. No person in this firm's employment has the authority to make or give any representation or warranty in respect of the property. All measurements quoted are approximate. Although these particulars are thought to be materially correct their accuracy cannot be guaranteed and they do not form part of any contract.
Hallway - 7.52 x 3.28 m (24′8″ x 10′9″ ft)
Ceiling light points, Electric points, Access to WC, Living Room and Kitchen
Living Room - 6.19 x 3.60 m (20′4″ x 11′10″ ft)
Ceiling light points, Electric points, Radiator, Fireplace
Kitchen - 3.28 x 3.26 m (10′9″ x 10′8″ ft)
Ceiling light points, Electric points, Radiator, Wall and base storage units with built in appliances
Extension - 7.03 x 2.61 m (23′1″ x 8′7″ ft)
Ceiling light points, Electric points, Radiator
Bedroom One - 4.76 x 3.60 m (15′7″ x 11′10″ ft)
Ceiling light points, Electric points, En-suite, Juliette balcony
Bedroom Two - 4.79 x 3.32 m (15′9″ x 10′11″ ft)
Ceiling light points, Electric points, En-suite, Juliette balcony
Bedroom Three - 4.28 x 3.60 m (14′1″ x 11′10″ ft)
Ceiling light points, Electric points, built in wardrobe
Bedroom Four - 3.41 x 3.31 m (11′2″ x 10′10″ ft)
Ceiling light points, Electric points
Bathroom - 3.26 x 2.31 m (10′8″ x 7′7″ ft)
Ceiling light points, Electric points, Radiator, Four piece suite with shower, bath, toilet, and wash hand basin
- COUNCIL TAXA payment made to your local authority in order to pay for local services like schools, libraries, and refuse collection. The amount you pay depends on the value of the property.Read more about council Tax in our glossary page.
- Ask agent
- PARKINGDetails of how and where vehicles can be parked, and any associated costs.Read more about parking in our glossary page.
- Yes
- GARDENA property has access to an outdoor space, which could be private or shared.
- Yes
- ACCESSIBILITYHow a property has been adapted to meet the needs of vulnerable or disabled individuals.Read more about accessibility in our glossary page.
- Ask agent
The Garden House, Catforth Road, Catforth, PR4
NEAREST STATIONS
Distances are straight line measurements from the centre of the postcode- Salwick Station2.7 miles
- Kirkham & Wesham Station4.1 miles
- Preston Station5.6 miles
About the agent
Dewhurst Homes Estate and Letting Agents, established in 2005, are through hard work and dedication, a successful Independent Estate Agents. Having four branches in Fulwood, Longridge, Garstang and Penwortham, which are interlinked with a hi-tech computerised client database, enables us to cover a wide spectrum of areas in Lancashire, matching your property to actively looking clients.
Whether selling, letting, buying or renting, we offer a customer focused, professional and highly pro-
Notes
Staying secure when looking for property
Ensure you're up to date with our latest advice on how to avoid fraud or scams when looking for property online.
Visit our security centre to find out moreDisclaimer - Property reference 33242. The information displayed about this property comprises a property advertisement. Rightmove.co.uk makes no warranty as to the accuracy or completeness of the advertisement or any linked or associated information, and Rightmove has no control over the content. This property advertisement does not constitute property particulars. The information is provided and maintained by Dewhurst Homes, Fulwood. Please contact the selling agent or developer directly to obtain any information which may be available under the terms of The Energy Performance of Buildings (Certificates and Inspections) (England and Wales) Regulations 2007 or the Home Report if in relation to a residential property in Scotland.
*This is the average speed from the provider with the fastest broadband package available at this postcode. The average speed displayed is based on the download speeds of at least 50% of customers at peak time (8pm to 10pm). Fibre/cable services at the postcode are subject to availability and may differ between properties within a postcode. Speeds can be affected by a range of technical and environmental factors. The speed at the property may be lower than that listed above. You can check the estimated speed and confirm availability to a property prior to purchasing on the broadband provider's website. Providers may increase charges. The information is provided and maintained by Decision Technologies Limited. **This is indicative only and based on a 2-person household with multiple devices and simultaneous usage. Broadband performance is affected by multiple factors including number of occupants and devices, simultaneous usage, router range etc. For more information speak to your broadband provider.
Map data ©OpenStreetMap contributors.
