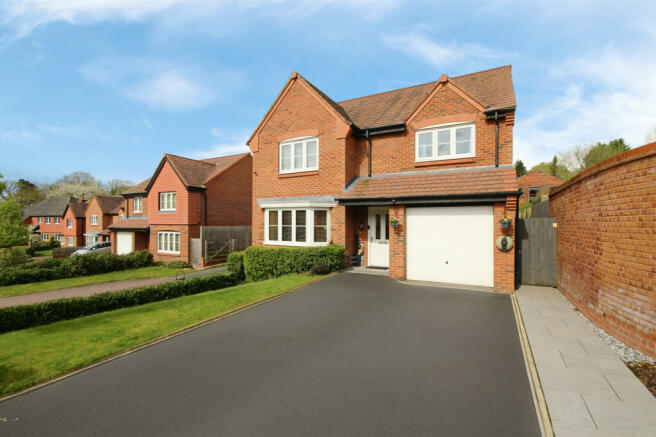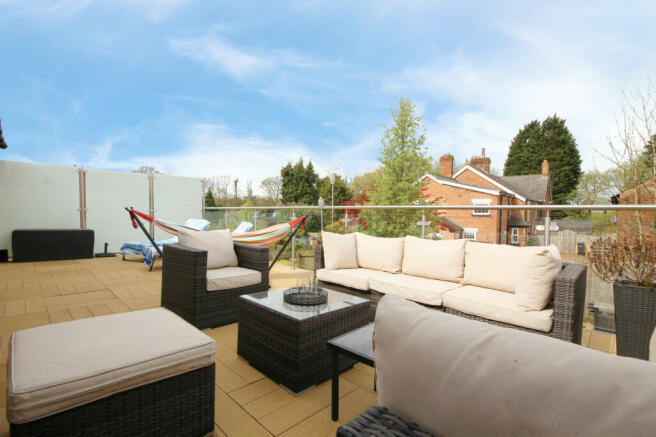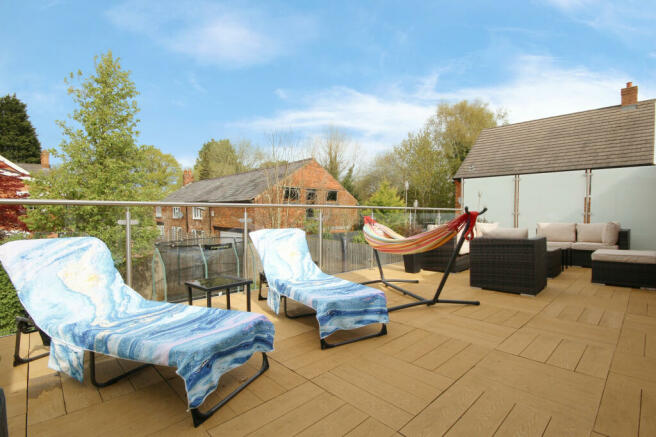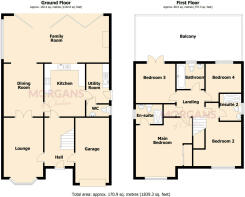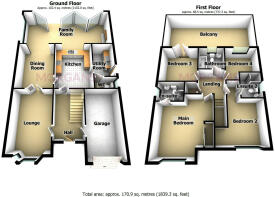Rose Close, Cuddington, CW8

- PROPERTY TYPE
Detached
- BEDROOMS
4
- BATHROOMS
3
- SIZE
Ask agent
- TENUREDescribes how you own a property. There are different types of tenure - freehold, leasehold, and commonhold.Read more about tenure in our glossary page.
Freehold
Key features
- Magnificent Family Home
- South-Westerly Garden
- Extraordinary Value
- Extended and improved
- Garage and driveway
- Prime Location
- Expansive, exciting reception spaces
- Balcony
- 2 En-Suites
Description
This is a truly magnificent family home on one of the most desirable cul-de-sacs on Forest Edge in the sought after village of Cuddington, renowned for its excellent primary schools and first class commuter links. Much improved and significantly extended, the sheer comprehensiveness of the accommodation is unrivalled at this attractive price point. The perfect combination of lavish open-plan and individual spaces, it is ideally equipped for family life. The words ‘must view’ are often over used in the property market, but this is a home that really has to be experienced to appreciate just how impressive it is both in terms of scale and style.
From a welcoming hallway, there is a comfortable lounge with double doors that can be opened through to the dining room (currently a music room), this, in turn, leads on to the fabulous family room ideal for entertaining and featuring a near complete wall of glazing and doors onto the garden, and a woodburning stove for cosy nights in front of the fire. This is partially open to the kitchen via a breakfast bar where guests can perch while the chef of the household is preparing a fine feast or serving up a chilled beverage. All the white goods are kept out of sight, and, hopefully, out of mind in the practical utility room with cloakroom and ground floor W.C. also present. There is also helpful internal access from the hallway into the garage prime for storing the paraphernalia of family life.
Upstairs is similarly impressive. The master bedroom is as generous as one would expect, with fitted wardrobes and luxurious en-suite shower room. Bedroom two also enjoys en-suite facilities, while bedroom three has French doors onto a fantastic balcony, perfect for sitting out with a morning coffee, or a night cap as the sun sets below the horizon. The fourth bedroom is also a double and is served, along with the third bedroom, by a contemporary family bathroom.
Outside, the garden is wonderfully private and south westerly facing to make the most of the afternoon and evening sun. To the front is a driveway for two vehicles.
An exceptional family home.
Call now to arrange your exclusive tour.
Offers in excess.
Hall - 3.79 x 1.84 m (12′5″ x 6′0″ ft)
Lounge - 5.19 - In to bay x 3.33 m (17′0″ x 10′11″ ft)
Dining Room - 4.09 x 3.09 m (13′5″ x 10′2″ ft)
Kitchen - 4.13 x 3.18 m (13′7″ x 10′5″ ft)
Family Room - 8.24 x 3.65 m (27′0″ x 11′12″ ft)
Utility Room - 3.10 x 1.64 m (10′2″ x 5′5″ ft)
WC - 1.44 x 0.97 m (4′9″ x 3′2″ ft)
Landing - 2.13 x 1.95 m (6′12″ x 6′5″ ft)
Main Bedroom - 4.85 - At widest x 4.11 - At widest m (15′11″ x 13′6″ ft)
Ensuite - 2.08 x 1.54 m (6′10″ x 5′1″ ft)
Bedroom 2 - 4.95 - At widest x 3.75 - At widest m (16′3″ x 12′4″ ft)
Ensuite 2 - 2.10 x 1.67 m (6′11″ x 5′6″ ft)
Bedroom 3 - 3.15 x 3.02 m (10′4″ x 9′11″ ft)
Bedroom 4 - 2.98 x 2.69 m (9′9″ x 8′10″ ft)
Bathroom - 2.13 x 1.92 m (6′12″ x 6′4″ ft)
Garage - 5.09 x 2.67 m (16′8″ x 8′9″ ft)
- COUNCIL TAXA payment made to your local authority in order to pay for local services like schools, libraries, and refuse collection. The amount you pay depends on the value of the property.Read more about council Tax in our glossary page.
- Band: E
- PARKINGDetails of how and where vehicles can be parked, and any associated costs.Read more about parking in our glossary page.
- Yes
- GARDENA property has access to an outdoor space, which could be private or shared.
- Yes
- ACCESSIBILITYHow a property has been adapted to meet the needs of vulnerable or disabled individuals.Read more about accessibility in our glossary page.
- Ask agent
Rose Close, Cuddington, CW8
NEAREST STATIONS
Distances are straight line measurements from the centre of the postcode- Cuddington Station0.7 miles
- Hartford Station2.3 miles
- Acton Bridge Station2.4 miles
About the agent
Morgans of Cheshire was founded on four key principles: honesty, care, trust and passion. We believe that selling your home is a deeply personal experience and requires the utmost in knowledge, professionalism, and skill. It is those elements that inspire us every single day to go above and beyond to deliver the very best for our customers, many of whom have become friends. It is those customers who have helped grow this family business which started from a room in our house, into an agent wi
Notes
Staying secure when looking for property
Ensure you're up to date with our latest advice on how to avoid fraud or scams when looking for property online.
Visit our security centre to find out moreDisclaimer - Property reference 928. The information displayed about this property comprises a property advertisement. Rightmove.co.uk makes no warranty as to the accuracy or completeness of the advertisement or any linked or associated information, and Rightmove has no control over the content. This property advertisement does not constitute property particulars. The information is provided and maintained by Morgans Of Cheshire, Weaverham. Please contact the selling agent or developer directly to obtain any information which may be available under the terms of The Energy Performance of Buildings (Certificates and Inspections) (England and Wales) Regulations 2007 or the Home Report if in relation to a residential property in Scotland.
*This is the average speed from the provider with the fastest broadband package available at this postcode. The average speed displayed is based on the download speeds of at least 50% of customers at peak time (8pm to 10pm). Fibre/cable services at the postcode are subject to availability and may differ between properties within a postcode. Speeds can be affected by a range of technical and environmental factors. The speed at the property may be lower than that listed above. You can check the estimated speed and confirm availability to a property prior to purchasing on the broadband provider's website. Providers may increase charges. The information is provided and maintained by Decision Technologies Limited. **This is indicative only and based on a 2-person household with multiple devices and simultaneous usage. Broadband performance is affected by multiple factors including number of occupants and devices, simultaneous usage, router range etc. For more information speak to your broadband provider.
Map data ©OpenStreetMap contributors.
