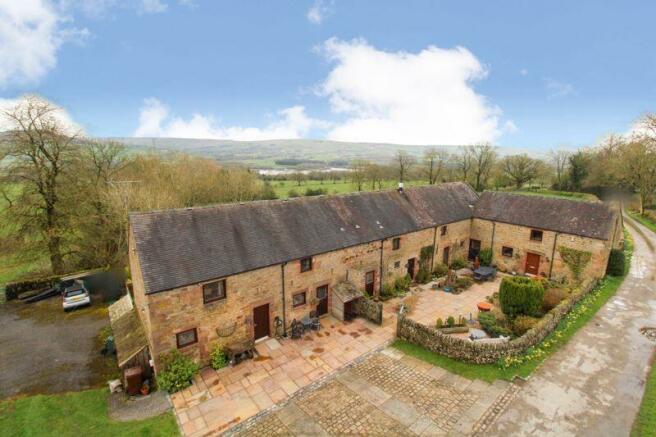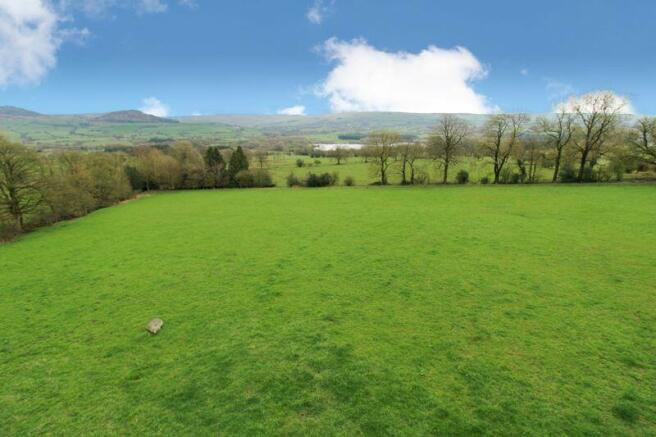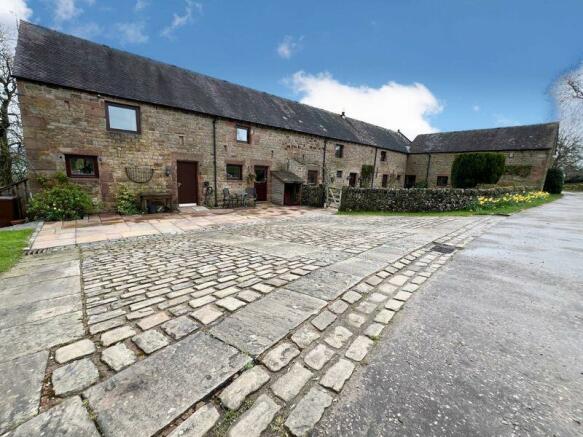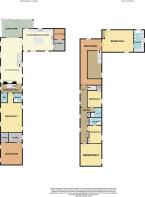
Meerbrook, Leek, ST13 8SH

- PROPERTY TYPE
Detached
- BEDROOMS
5
- BATHROOMS
4
- SIZE
Ask agent
- TENUREDescribes how you own a property. There are different types of tenure - freehold, leasehold, and commonhold.Read more about tenure in our glossary page.
Freehold
Key features
- Unique barn conversion
- Stunning views of the Peak District
- With land extending to approximately 2.8 acres
- Renovated to an extremely high standard
- 5 Double bedrooms
- 4 Bathrooms
- Mezzanine floor
- Open plan living / dining / sunroom
- Under floor heating throughout
- NO CHAIN!!!!!
Description
Dating back to the 17th Century, Gunside is a stunning development within an elevated position that provides glorious views over the Peak District National Park.
Completed in 1998 to a superb standard it retains and enhances the original character and features, whilst utilising the space in a modern fashion with stylish components and finishes.
Boasting underfloor heating throughout, the property features two large principal reception areas; the superb 34ft living living/dining area which provides a plethora of space and a contemporary sunroom benefiting from stunning views year round.
A Falcon range cooker, granite worktops, and a large central island can be found in the large kitchen. Completing the ground floor is a workshop, WC, utility room and a large double bedroom with a stylish ensuite shower room.
The first floor reveals a superb principal bedroom, featuring exposed beams, vaulted ceiling and a stylish ensuite with Jacuzzi bath. There are three large double bedrooms, one with en-suite and a further shower room.
Parking for multiple vehicles can be found to the front and side of the property. The side aspect garden has been landscaped and offers great entertaining space. There is an attractive Indian stone patio for alfresco dining with views of the fields beyond.
This truly fabulous home offers a combination rarely seen, including great character and charm, good light flow and generous proportions all set within a wonderful rural location.
A viewing is highly recommended to appreciate this homes high spec finish, stunning views and land that is included.
Ground Floor
Entrance Hallway
Wood door to the frontage, stairs to the first floor, tiled floor, cupboard with under floor heating controls, wood double glazed lift and tilt window to the rear, WC, under floor heating.
WC
Low level WC, wall mounted wash hand basin, inset ceiling spotlights, extractor fan, part panelled walls, under floor heating.
Living / Dining Room
34' 9'' x 15' 11'' (10.6m x 4.84m)
Solid oak wood floor, under floor heating, 3 x original stone glazed windows to the rear, wood double glazed door to the frontage, wood double glazed lift and tilt window to the frontage, solid fuel fire, brick surround, wood lintel, under floor heating.
Kitchen/Breakfast Room
22' 2'' x 15' 2'' (6.75m x 4.62m)
Range of units to the base and eye level, Falcon range cooker, granite worktops, island unit, composite sink, chrome mixer tap with shower attachment, integral fridge, integral Bosch dishwasher, ceramic undermount butler sink, chrome mixer tap, inset ceiling spotlights, under cabinet lighting, space for an American fridge freezer, wood door to the frontage, glazed stable door to the frontage, glazed stable door to the sun room, wood double glazed lift and tilt window to the frontage, wood double glazed lift and tilt window to the side aspect, under floor heating.
Utility / Store
Range of units, space and plumbing for a washing machine, space for a tumble dryer.
Sun Room
21' 8'' x 13' 0'' (6.60m x 3.95m) Max measurement
Wood construction, glass roof, double glazed bi-fold doors, tiled floor, under floor heating.
Bedroom Five
20' 3'' x 15' 5'' (6.18m x 4.71m)
2 x wood double glazed stable doors to the frontage, 2 wood double glazed lift and tilt windows to the rear, inset ceiling spotlights, under floor heating.
En-suite
7' 4'' x 6' 0'' (2.24m x 1.84m)
Wood double glazed window ti the frontage, low level WC, shower enclosure, chrome shower attachment, chrome wall mounted taps, vanity wash hand basin, chrome mixer tap, inset ceiling spotlights, under floor heating.
First Floor
Mezzanine Floor
35' 4'' x 17' 9'' (10.77m x 5.40m) Max measurement
Wood double glazed window to the frontage, original A-frame beams, original stone glazed window to the side aspect, ceiling fan, wall mounted lights, sitting area, office area, under floor heating.
Bedroom One
22' 1'' x 15' 3'' (6.73m x 4.64m)
Wood double glazed lift and tilt door to the side aspect, wood double glazed lift and tilt window to the side aspect, A-frame, built in storage cupboards, loft access, under floor heating, en-suite.
En-suite Bathroom
15' 9'' x 7' 6'' (4.80m x 2.28m)
Wood double glazed lift and tilt window to the side aspect, wood double glazed window to the frontage, shower enclosure, shower attachment, wall mounted taps, built in storage units, chrome ladder towel rail, bidet, brass mixer tap, low level WC, vanity wash hand basin, chrome taps, composite top, Jacuzzi bath, brass mixer tap and hand held shower attachment, inset ceiling spotlights, under floor heating.
First Floor Landing
4 x original stone glazed windows to the rear, 4 x skylights, 2 x storage cupboards, airing cupboard with water tank.
Bedroom Two
16' 8'' x 16' 8'' (5.08m x 5.08m)
Wood double glazed lift and tilt window to the frontage, inset ceiling spotlights, under floor heating.
Bedroom Three
12' 11'' x 10' 4'' (3.93m x 3.15m)
Wood double glazed lift and tilt window to the frontage, built in storage cupboard, inset ceiling spotlights, under floor heating, en-suite.
En-suite Shower Room
10' 2'' x 5' 9'' (3.10m x 1.75m)
Shower enclosure, chrome shower attachment, chrome wall mounted taps, low level WC, vanity wash hand basin, tiled top, brass mixer tap, inset ceiling spotlights, underfloor heating.
Bedroom Four
11' 9'' x 10' 4'' (3.57m x 3.16m)
Wood double glazed lift and tilt window to the frontage, built in storage cupboard, inset ceiling spotlights, under floor heating.
En-suite Shower Room
7' 11'' x 7' 3'' (2.42m x 2.20m)
Shower cubicle, chrome shower, chrome wall mounted taps, pedestal wash hand basin, low level WC, shaver point, extractor fan, inset ceiling spotlights, underfloor heating.
Externally
To the frontage, dry stone wall boundary, paved area, well stocked borders, cobblestone driveway, log store.
To the left side aspect, area laid to lawn, concrete area, log store, gated access to fields.
To the right side aspect, dry stone wall boundary, Indian stone patio area, well stocked borders, pond, rockery.
To the rear, fields.
Brochures
Full Details- COUNCIL TAXA payment made to your local authority in order to pay for local services like schools, libraries, and refuse collection. The amount you pay depends on the value of the property.Read more about council Tax in our glossary page.
- Band: G
- PARKINGDetails of how and where vehicles can be parked, and any associated costs.Read more about parking in our glossary page.
- Yes
- GARDENA property has access to an outdoor space, which could be private or shared.
- Yes
- ACCESSIBILITYHow a property has been adapted to meet the needs of vulnerable or disabled individuals.Read more about accessibility in our glossary page.
- Ask agent
Energy performance certificate - ask agent
Meerbrook, Leek, ST13 8SH
NEAREST STATIONS
Distances are straight line measurements from the centre of the postcode- Congleton Station175.5 miles
About the agent
Buying a home may be one of the most expensive purchases you will ever make. So choose the right Estate Agency to make your life a little easier.
Whittaker & Biggs is the longest established practice of its type in the area dating back to 1931 when it operated the Livestock Market and offices in Congleton town centre.
The firm now have estate agency offices sited in prime locations in Macclesfield, Leek, Congleton and Biddulph with fully qualified valuers in each. There are six Pa
Industry affiliations


Notes
Staying secure when looking for property
Ensure you're up to date with our latest advice on how to avoid fraud or scams when looking for property online.
Visit our security centre to find out moreDisclaimer - Property reference 12309429. The information displayed about this property comprises a property advertisement. Rightmove.co.uk makes no warranty as to the accuracy or completeness of the advertisement or any linked or associated information, and Rightmove has no control over the content. This property advertisement does not constitute property particulars. The information is provided and maintained by Whittaker & Biggs, Leek. Please contact the selling agent or developer directly to obtain any information which may be available under the terms of The Energy Performance of Buildings (Certificates and Inspections) (England and Wales) Regulations 2007 or the Home Report if in relation to a residential property in Scotland.
*This is the average speed from the provider with the fastest broadband package available at this postcode. The average speed displayed is based on the download speeds of at least 50% of customers at peak time (8pm to 10pm). Fibre/cable services at the postcode are subject to availability and may differ between properties within a postcode. Speeds can be affected by a range of technical and environmental factors. The speed at the property may be lower than that listed above. You can check the estimated speed and confirm availability to a property prior to purchasing on the broadband provider's website. Providers may increase charges. The information is provided and maintained by Decision Technologies Limited. **This is indicative only and based on a 2-person household with multiple devices and simultaneous usage. Broadband performance is affected by multiple factors including number of occupants and devices, simultaneous usage, router range etc. For more information speak to your broadband provider.
Map data ©OpenStreetMap contributors.





