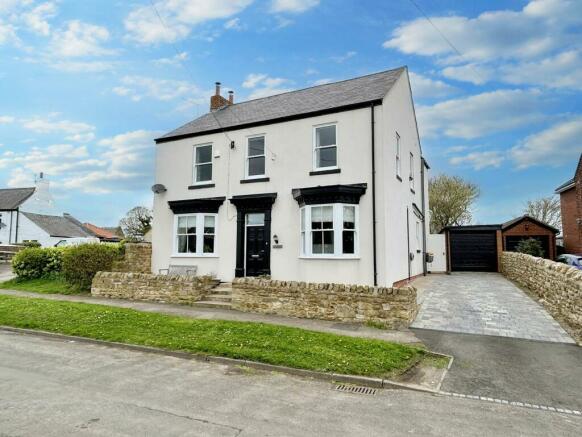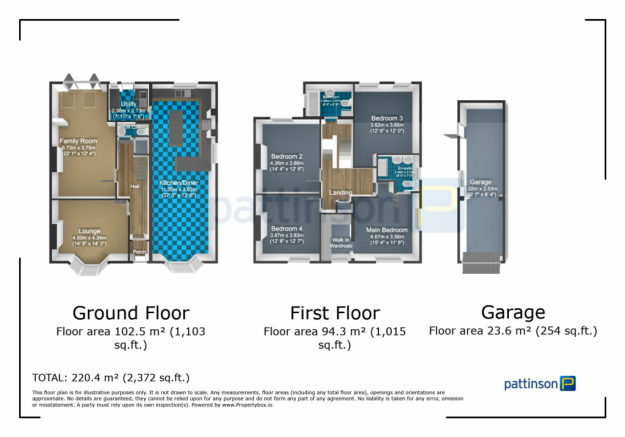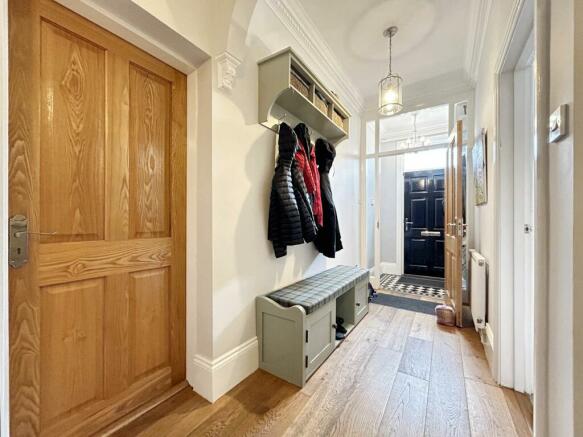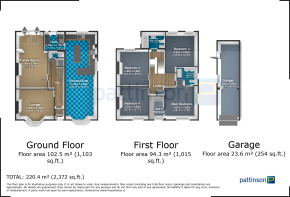The Village, Hawthorn, Seaham, Durham, SR7 8SD

- PROPERTY TYPE
Detached
- BEDROOMS
4
- BATHROOMS
2
- SIZE
Ask agent
- TENUREDescribes how you own a property. There are different types of tenure - freehold, leasehold, and commonhold.Read more about tenure in our glossary page.
Freehold
Key features
- Detached Period Home
- Master En-suite & Walk In Wardrobe
- Fully Refurbished
- 4 Double Bedrooms
- Sought After Village Location
- Large Reception Rooms
- NO UPPER CHAIN
Description
Houses of this type are rare, and are normally found in relatively remote positions. Hawthorn Villa has the advantage of being in a picturesque village, complete with village pub, countryside and ocean views and strong community.
Fully refurbished by the current owners to a high standard, the modern aesthetic is delivered by bright and airy open space living, with generous double-glazed sash windows, quality fixtures/fitting and stunning decor.
The principal reception room offers a comfortable and cosy atmosphere with log burner. Additional to the ground floor is a further extended multi-purpose reception room to the rear, 30ft bespoke open plan kitchen dining room, utility rooms and cloak room/w.c.
Access to the upper floors via a feature spindle stair-case, split level landing with the floor plan comprising; 4 piece family bathroom with free standing cast iron bath, Master Suite with walk-in wardrobe and en-suite, Bedrooms two, three, and four are all large doubles with generous floor space and beautiful views. In addition there is generous loft space with floorboards for storage.
This is a thoughtfully designed home inside and out. The landscaped garden space to the rear is fully enclosed with extensive lawn, planted boarders, foliage, mature trees, a large attractive patio area and access to the double length garage.
To the side aspect is a cobbled driveway with ample off street parking several vehicles, leading to the detached double length garage with main roller door to the front. The front of the property is low maintenance, laid with the same attractive patio and enclosed by an authentic stone wall.
The charming village of Hawthorn is surrounded by open countryside and walks upon the doorstep down through the local dene, whilst the beach to the East isn't far away. Commuting to major North East towns and cities is with ease provided by the A19. Offering with NO UPPER CHAIN and an EPC rating: C - For more information on the truly unique property and to book your internal inspection please call Pattinson's on .
Council Tax Band: D
Tenure: Freehold
External Front
The front of the property is low maintenance, laid with sandstone paving and enclosed by an authentic stone wall. Country side views to front aspect and a view of the sea to the east.
Entrance Hallway
With a solid wood external front door, tiled entrance porch floor, engineered oak flooring leading through, feature spindle staircase, radiator and original coved celling. Accessing all the main reception rooms.
Lounge
4.5m x 4.34m
The principal reception room with a double glazed bay sash window to the front aspect, feature Esse log burner with slate fire place and hearth, gas heated radiator, original ceiling coving and carpeted flooring.
Family Room
6.73m x 3.75m
This extended multi-use reception room is fitted with double glazed bi-fold doors leading out to the rear garden, two Velux roof windows, open feature period fire place with slate surround and hearth, gas heated radiator, engineered wood flooring and coved ceiling.
Kitchen Dining
11.35m x 3.82m
Open plan kitchen/dining room fitted with oak base and wall units, granite worktops and a generous island. Integrated fridge/freezer and dishwasher, inset Belfast sink unit, range cooker with gas hob and 4 ovens, spot lighting, tiled splash backs, riven slate flooring with electric underfloor heating, two double glazed sash windows, coved ceiling and gas heated radiators.
Dining Area
The dining area has a fitted window seat in the double glazed bay window with views of the village and countryside.
Utility Room
2.38m x 2.13m
Fitted with a range of wall and base units, granite work surfaces, inset sink unit, plumbing for a washing machine, fridge/freezer point, riven slate flooring, a double glazed window and glazed external rear door.
Cloakroom W.c
Fitted with a 2 piece suite comprising; low level w/c and hand wash basin. gas heated radiator and tiled flooring.
1st FLOOR:
Middle Landing
With fitted carpeted runner flooring and giving access to the family bathroom.
Family Bathroom
Refitted with a 4 piece bathroomsuite comprising; free standing cast iron bath, corner shower cubicle with mains fed shower, low level w.c and hand wash basin. Half tiled walls, tiled flooring, gas heated radiator, spot lighting and double glazed window to the side aspect.
Top Landing
With useful storage cupboard, carpeted flooring and access to all four bedrooms and loft space.
Master Bedroom
4.67m x 3.58m
With two double glazed sash windows to the front and side aspects with views of the countryside and sea, gas heated radiator, carpeted flooring, coved celling and access into the en-suite and walk in wardrobe.
Master En-suite
2.44m x 2.14m
Refitted with 4 piece suite comprising; a double walk in shower with mains fed shower and riser, low level w.c and hand wash basin. Half tiled walls, tiled flooring with underfloor heating, gas heated radiator, spot lighting and double glazed window to the side aspect.
Walk In Wardrobe
Fully fitted with a range of built in wardrobes, double glazed sash window to the front aspect, gas heated radiator and carpeted flooring
Bedroom Two
4.36m x 3.86m
With a double glazed sash window to the rear aspect, gas heated radiator, carpeted flooring and coved celling.
Bedroom Three
3.87m x 3.83m
With a double glazed sash window to the front aspect, gas heated radiator, engineered oak flooring and coved celling.
Bedroom Four
3.82m x 3.65m
With two double glazed sash windows to the rear aspect, gas heated radiator, engineered oak flooring and coved celling.
External Rear
Landscaped generous garden to the rear is fully enclosed. Tree-lined lawn with planted borders, a large attractive patio area, two external power sockets and access to the garage.
Garage & Drive
To the side aspect is a cobbled driveway with ample off-street parking for several vehicles, EV charging point and hot and cold water taps. Leading to the detached double length garage with internal power and a remote operated roller door to the front.
Plot
Brochures
Brochure- COUNCIL TAXA payment made to your local authority in order to pay for local services like schools, libraries, and refuse collection. The amount you pay depends on the value of the property.Read more about council Tax in our glossary page.
- Band: D
- PARKINGDetails of how and where vehicles can be parked, and any associated costs.Read more about parking in our glossary page.
- Yes
- GARDENA property has access to an outdoor space, which could be private or shared.
- Yes
- ACCESSIBILITYHow a property has been adapted to meet the needs of vulnerable or disabled individuals.Read more about accessibility in our glossary page.
- Ask agent
The Village, Hawthorn, Seaham, Durham, SR7 8SD
NEAREST STATIONS
Distances are straight line measurements from the centre of the postcode- Seaham Station2.5 miles
- Horden Station3.1 miles
About the agent
Pattinson Estate Agency is an award-winning family-run business that was Launched in 1977 on Independence Day. This is no coincidence, as independence is central to our company ethos. We are the most recognised estate agency in the North East, and in that time we have grown from 1 office to 28, with 300 members of staff, and we officially sell more properties in the North East, than any other estate agency.
However, we don’t just sell houses! Our many property services include sales, le
Industry affiliations

Notes
Staying secure when looking for property
Ensure you're up to date with our latest advice on how to avoid fraud or scams when looking for property online.
Visit our security centre to find out moreDisclaimer - Property reference 448276. The information displayed about this property comprises a property advertisement. Rightmove.co.uk makes no warranty as to the accuracy or completeness of the advertisement or any linked or associated information, and Rightmove has no control over the content. This property advertisement does not constitute property particulars. The information is provided and maintained by Pattinson Estate Agents, Peterlee. Please contact the selling agent or developer directly to obtain any information which may be available under the terms of The Energy Performance of Buildings (Certificates and Inspections) (England and Wales) Regulations 2007 or the Home Report if in relation to a residential property in Scotland.
*This is the average speed from the provider with the fastest broadband package available at this postcode. The average speed displayed is based on the download speeds of at least 50% of customers at peak time (8pm to 10pm). Fibre/cable services at the postcode are subject to availability and may differ between properties within a postcode. Speeds can be affected by a range of technical and environmental factors. The speed at the property may be lower than that listed above. You can check the estimated speed and confirm availability to a property prior to purchasing on the broadband provider's website. Providers may increase charges. The information is provided and maintained by Decision Technologies Limited. **This is indicative only and based on a 2-person household with multiple devices and simultaneous usage. Broadband performance is affected by multiple factors including number of occupants and devices, simultaneous usage, router range etc. For more information speak to your broadband provider.
Map data ©OpenStreetMap contributors.




