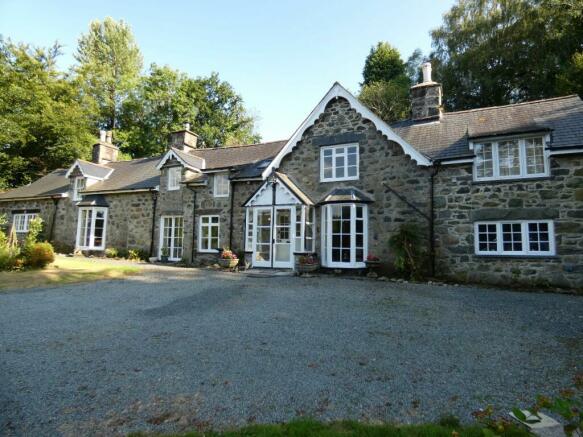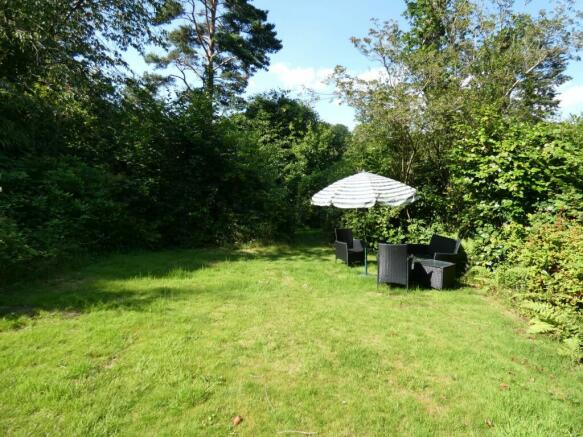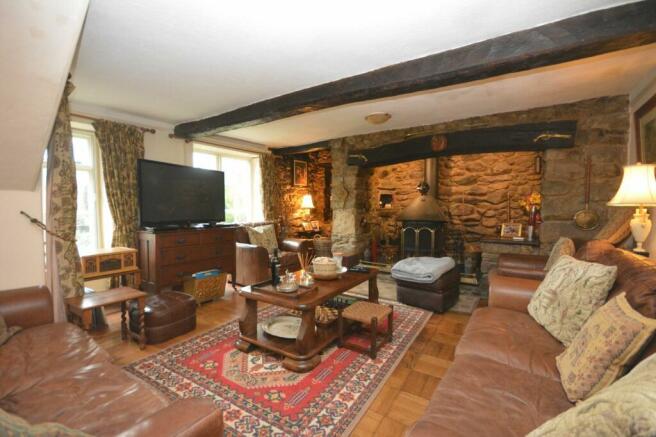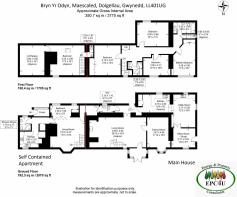Bryn yr Odyn, Maes Caled, Dolgellau LL40 1UG

- PROPERTY TYPE
Detached
- BEDROOMS
6
- BATHROOMS
3
- SIZE
Ask agent
- TENUREDescribes how you own a property. There are different types of tenure - freehold, leasehold, and commonhold.Read more about tenure in our glossary page.
Freehold
Key features
- 4 Bedroomed Detached Welsh Longhouse
- Sitting Room with inglenook fireplace
- Dining Room
- Kitchen and Breakfast Room
- Shower Room and Bathroom
- 2 Bedroom Adjoining Annexe (Holiday Let)
- Sitting Room
- Kitchen Area
- Shower Room.
- Outbuildings and Double Garage
Description
The property stands within its own grounds of approximately 1 acre with lawns, mature trees and shrubs and stream to the side. It is located in a quiet location yet is within close proximity to the town centre.
The accommodation provided at the moment is a 4 bedroom main house with 3 reception rooms one with original inglenook fireplace, kitchen, family bathroom, 2 shower rooms and an attached holiday let providing 2 bedroom letting unit, range of useful outbuilding and ample off road parking.
Properties of this nature and condition rarely become available and viewing is highly recommended to appreciate everything that Bryn Yr Odyn has to offer.
Council Tax Band: F - £3,127.31
Tenure: Freehold
Porch
0.9m x 2.04m
Door to front, glazed on 3 sides, stone floor.
Door into:
Hallway
4.68m x 2.29m
Window and door to front, exposed beams, radiator, picture rail, carpeted stairs up to 1st floor, parquet block flooring.
Sitting Room
4.65m x 6.42m
French door to front with shutters, window to front, exposed beams, original feature inglenook fireplace housing "Jotul" wood burner on a raised slate hearth, clay oven dating back to 1623, tv point, radiator, parquet flooring.
Double doors to rear into:
Rear Hallway
1.6m x 4.95m
Window to rear, sky light, door to rear with open porch, telephone point, radiator, carpet tiles.
Cloakroom
1.26m x 2.11m
Window to rear, low level WC, wash hand basin, picture rail, radiator, carpet tiles.
Dining Room
4.63m x 3.74m
Bay window to front, exposed beams, picture rail, serving hatch through to study, original fireplace, 2 radiators, stripped oak flooring. Access back into the main hallway.
Kitchen
2.78m x 4.05m
Double doors to front leading into dining room, two windows to rear, exposed beams, 5 wall units, 12 base under granite effect worktop, integral oven, integral dishwasher, integral fridge, composite sink and drainer, 4 ring electric hob, stainless steel splashback walk in pantry, radiator, carpet tiles.
Steps down into:
Breakfast Room
5.02m x 3.72m
Window to side and rear, 3 wall units, 5 base units under a granite effect worktop, composite 1 1/4 sink and drainer, space for washing machine, space for fridge/freezer, 6 built in cupboards, radiator, carpet tiles.
Double doors into:
Study
3.52m x 5.53m
Window to front, door to side, exposed beams, built in shelving, serving hatch through to dining room, radiator, carpet tiles.
Landing
1.58m x 7.43m
Staircase from hallway, window to front, skylight, exposed "A" frame and beams, built in cupboard, radiator, carpet.
Rear Landing
1.89m x 2.23m
Exposed beam, built in airing cupboard housing hot water cylinder from air source heat pump, access to roof, carpet.
Bedroom 1
4.79m x 3.55m
Windows to front and rear, exposed "A" frame and beams, built in wardrobe, wash hand basin, tiled splash back, tv point, radiator, carpet.
Bedroom 2
3.72m x 5.02m
Step down into room, window to rear with original shutters and window seat, wash hand basin, shaver point, radiator, carpet.
Bedroom 3
2.98m x 3.92m
Window to front with views over garden, wash hand basin with tiled splash back, built in double wardrobe, radiator, carpet.
Master Bedroom
4.41m x 3.5m
Window to front and side with views over the garden, 3 built in double wardrobes one with dressing table, radiator, carpet.
Shower Room
0.8m x 1.68m
Window to side, shower cubicle with electric shower, fully tiled walls, extractor fan, radiator, cushion flooring.
Bathroom
1.95m x 2.9m
Window to rear and side, partly tiled walls, panelled bath, low level WC, wash hand basin, access to airing cupboard, radiator, electric blow heater, cushion floor.
Shower Room
2.58m x 2.24m
Exposed beam and A - frame, Velux to front, extractor fan, large shower cubicle with electric shower over, vanity hand wash basin and low level WC, wet wall panelling, heated towel rail, cushion flooring.
Attached Cottage (holiday let)
Rear Porch
1.14m x 2.38m
Door to side, slated roof, exposed internal stone wall, window to rear, cushion flooring.
Hallway
0.91m x 2.11m
Door to rear into rear porch, airing cupboard housing hot water tank, electric storage heater, cushion flooring.
Third Shower Room
2.36m x 1.71m
Window to rear, ceiling downlights, wet wall panelling, shower cubicle with electric shower, vanity hand wash basin and low level WC, heated towel rail/radiator, cushion flooring.
Kitchen Area
2.87m x 2.54m
Window to front with overlooking the garden, 3 wall units, 10 base units under a marble effect worktop, built in electric oven and 4 ring ceramic hob, stainless steel splash back and extractor hood above, 1 1/4 stainless steel sink and drainer with waste disposal, integral fridge, storage cupboard, cushion flooring.
Second Sitting Room
4.54m x 4.41m
Bay window to front with original panelling overlooking the garden with mountain views beyond, exposed beams, timber effect fire surround with electric coal effect fire on a marble hearth, picture rail, electric storage heater x 2, carpet.
Door leading to main house.
Occasional Bedroom
1.69m x 4.4m
Bi-fold doors from second sitting room, 2 window to rear, picture rail, built in wardrobe, electric wall heater, carpet.
Bedroom 5
4.59m x 5.99m
Carpeted staircase from second sitting room, window to front, exposed beams and "A" frame with vaulted ceiling, electric storage heater, carpet.
Attic Room
4.71m x 4.21m
Velux to rear, exposed beams and "A" frame, board floor.
Suitable for conversion subject to relevant planning permission.
En-suite
1.84m x 0.97m
Step down into room, pedestal hand wash basin, low level WC, exposed stone wall, mainly panelled walls, Cushion Flooring.
Outside
Driveway leading from the road, to a large gravelled driveway with ample off road parking. Lawned garden to the front, with greenhouse and access to the outbuildings. A gateway leads down adjacent to the stream, to the Tywyn Road, with easy access towards the Mawddach Trail.
Enclosed rear lawned garden with woodland behind with a variety of mature shrubs.
Attached Stable
4.21m x 3.07m
Velux, window to rear, exposed beam, newly plastered walls, plumbing for washing machine, stone flooring, water and electricity.
Outbuilding/Double Garage
4.91m x 6.51m
Double doors to front, window and door to rear, electric, concrete flooring.
Services
MAINS: Electricity, Water, Septic Tank drainage.
Air source heat pump heating and solar panels.
Annexe and house are on separate electricity meters.
Brochures
Brochure- COUNCIL TAXA payment made to your local authority in order to pay for local services like schools, libraries, and refuse collection. The amount you pay depends on the value of the property.Read more about council Tax in our glossary page.
- Band: F
- PARKINGDetails of how and where vehicles can be parked, and any associated costs.Read more about parking in our glossary page.
- Yes
- GARDENA property has access to an outdoor space, which could be private or shared.
- Yes
- ACCESSIBILITYHow a property has been adapted to meet the needs of vulnerable or disabled individuals.Read more about accessibility in our glossary page.
- Ask agent
Bryn yr Odyn, Maes Caled, Dolgellau LL40 1UG
NEAREST STATIONS
Distances are straight line measurements from the centre of the postcode- Morfa Mawddach Station6.2 miles
About the agent
“Walter Lloyd Jones & Co., established in 1905, is a leading local estate agent and the only one based in both Barmouth and Dolgellau. With our extensive local knowledge and experience, our small conscientious team provides all our clients with an exceptional and individual service, and we pride ourselves on our professional and friendly customer service. Our team is happy to lead both our sellers and purchasers through the process of buying and selling their properties within the local area,
Industry affiliations



Notes
Staying secure when looking for property
Ensure you're up to date with our latest advice on how to avoid fraud or scams when looking for property online.
Visit our security centre to find out moreDisclaimer - Property reference RS0651. The information displayed about this property comprises a property advertisement. Rightmove.co.uk makes no warranty as to the accuracy or completeness of the advertisement or any linked or associated information, and Rightmove has no control over the content. This property advertisement does not constitute property particulars. The information is provided and maintained by Walter Lloyd Jones & Co., Dolgellau. Please contact the selling agent or developer directly to obtain any information which may be available under the terms of The Energy Performance of Buildings (Certificates and Inspections) (England and Wales) Regulations 2007 or the Home Report if in relation to a residential property in Scotland.
*This is the average speed from the provider with the fastest broadband package available at this postcode. The average speed displayed is based on the download speeds of at least 50% of customers at peak time (8pm to 10pm). Fibre/cable services at the postcode are subject to availability and may differ between properties within a postcode. Speeds can be affected by a range of technical and environmental factors. The speed at the property may be lower than that listed above. You can check the estimated speed and confirm availability to a property prior to purchasing on the broadband provider's website. Providers may increase charges. The information is provided and maintained by Decision Technologies Limited. **This is indicative only and based on a 2-person household with multiple devices and simultaneous usage. Broadband performance is affected by multiple factors including number of occupants and devices, simultaneous usage, router range etc. For more information speak to your broadband provider.
Map data ©OpenStreetMap contributors.




