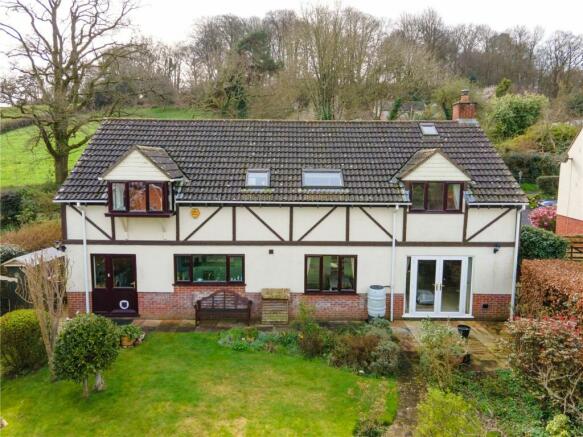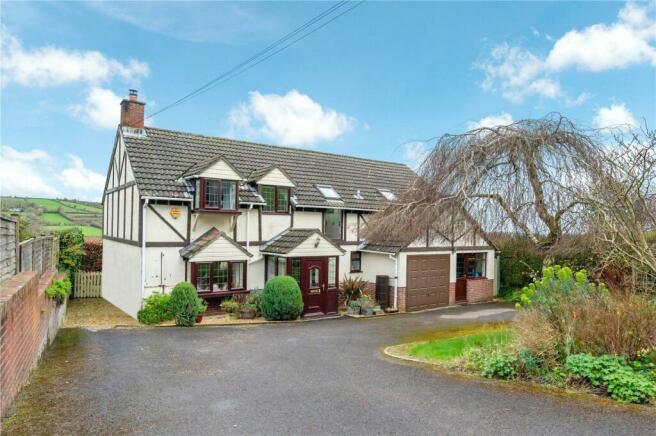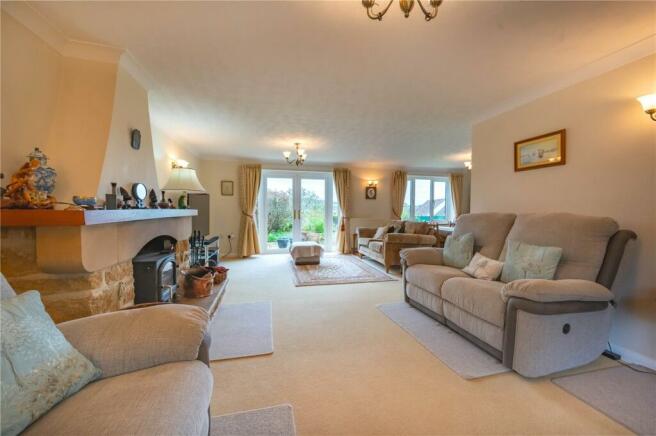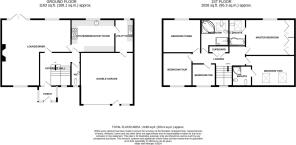Foxdon Hill, Wadeford, Chard, TA20

- PROPERTY TYPE
Detached
- BEDROOMS
5
- BATHROOMS
3
- SIZE
Ask agent
- TENUREDescribes how you own a property. There are different types of tenure - freehold, leasehold, and commonhold.Read more about tenure in our glossary page.
Freehold
Key features
- Detached executive house
- Large L shaped lounge/diner
- Kitchen Breakfast room with accompanying Utility room
- 5 Bedrooms, 2 ensuites
- Countryside Views
- Double Garage & Parking
- Excellent condition throughout
Description
On entering the property you are met by a spacious entrance hall leading into a large dual aspect Living/Dining Room with inset multi-fuel stove and French doors out to the Garden.
A spacious kitchen/breakfast room is fitted with a range of wooden wall, base and display cabinets with Range cooker. A separate Utility room gives access to the rear garden and leads through to the double garage.
A light and airy landing gives access to the main Bedroom with ensuite bathroom, fitted wardrobes and extensive views across the village and countryside beyond, bedroom two with ensuite shower room, two further double bedrooms, a single fifth bedroom and family bathroom.
Driveway to the front aspect providing off street parking for several vehicles and gives access to the double garage provides formerly used as an Annexe.
A well stocked garden to the rear provides a good degree of privacy and benefits from far reaching countryside views.
Accommodation comrpises: Entrance porch, entrance hall, living/dining room, kitchen breakfast room, utility, cloakroom, main bedroom with ensuite bathroom, bedroom two with ensuite shower room, three further bedrooms and family bathroom.
Tenure: Freehold
Council Tax Band: F
Situation
The property is located in the popular Hamlet of Wadeford within walking distance to 'The Haymaker Inn' The popular South Somerset Village of Combe St. Nicholas is a short distance away overlooking the Blackdown Hills and is highly regarded in the local area enjoying an array of facilities and services. Located approximately 5 minutes from the A303 it makes an attractive location for those looking to commute to Taunton, Yeovil, Honiton & Exeter. An attractive village green set in the heart of the village is close to the Village shop & Post Office, a well regarded and successful Primary School, The Green Dragon pub, Playground and Recreation Area. The village enjoys a host of social clubs and further groups such as art group, folk dance club, hand bell ringing, history group and horticultural society to name a few. A bus service connects to the County Town of Taunton and also the local market town of Chard. The Dorset coast with beautiful coastal towns and beaches is less (truncated)
Entrance Porch
uPVC double glazed construction, tiled flooring and door to:
Entrance Hall
Radiator, stairs to first floor, understairs storage area and doors to all principle rooms.
Cloakroom
Benefiting a matching two piece suite consisting of a low level W.C, wall mounted wash hand basin complimented by tiled splash backs and tiled flooring. Radiator and uPVC double glazed window to the front aspect.
Lounge / Diner
6.96m x 4m
Fire place with inset attractive multi-fuel stove and stone surround. Radiators and uPVC double glazed window to the front aspect. uPVC double glazed window and French doors leading to the garden. Door to kitchen/breakfast room.
Kitchen Breakfast Room
4.55m x 3.45m
Comprehensively fitted with a range of matching painted wall, base and display units with adjoining work top preparation surface and inset stainless steel sink and drainer with mixer tap over and water filter complimented by tiled splash backs. Integral dishwasher, range cooker with Calor gas hob and cooker hood over. Radiator and uPVC double glazed window overlooking the rear garden.
Utility Room
3.48m x 1.93m
Fitted with a range of units with adjoining work top preparation surface, inset porcelain sink with mixer tap over complimented by tiled splash backs. Appliance spaces for washing machine, tumble dryer and fridge/freezer. Oil central heating boiler and uPVC double glazed door leading to garden and further door to garage.
First Floor Landing
Galleried landing with uPVC double glazed feature window to the front aspect and additional Velux window. Radiator, built in airing cupboard housing tank and double loft access. Doors to:
Main Bedroom
4.98m x 3.76m
A selection of fitted wardrobes, uPVC double glazed window to the rear aspect with views over the garden and countryside beyond. Radiator. Door to:
Ensuite Bathroom
Benefiting a three piece suite comprising of a panelled bath with shower over, wash hand basin with storage under and close coupled W.C. Heated towel rail and Velux window.
Bedroom Two
4.5m x 3.05m
Two Velux windows and radiator.
Ensuite Shower Room
Benefiting a three piece suite consisting of a shower cubicle, pedestal wash hand basin, low level W.C and heated towel rail. Ceramic tiled splash backs and extractor.
Bedroom Three
3.96m x 3.48m
uPVC double glazed window and radiator.
Bedroom Four
3.33m x 2.97m
uPVC double glazed window and radiator.
Bedroom Five
2.5m x 2.08m
uPVC double glazed window and radiator.
Bathroom
Fitted with a four-piece suite consisting of large shower cubicle with mains shower, panelled bath with shower attachment, low level W.C and pedestal wash hand basin. Velux window, extensive tiling, spotlights and heated towel rail.
Double Garage
5.46m x 5.4m
With single up and over door, uPVC double glazed window and door to the front aspect, light/power and fitted storage units.
Outside
A large tarmac drive to the front aspect leading to the garage with a lawn area and a gate to the side giving access to the rear garden. The beautiful landscaped rear garden is mainly laid to lawn with a variation of mature shrubs and flower beds including apple trees. Shed/summer house and pathway leading down to a further seating area to the rear. A selection of security lights.
Property Information
Services Mains water, drainage and electric. Oil fired central heating. Bottled Calor gas to cooker hob. Broadband and mobile coverage: Ultrafast Broadband is available in this area and mobile signal should be available from all four major providers indoors and outdoors. Information supplied by ofcom.org.uk
Brochures
Particulars- COUNCIL TAXA payment made to your local authority in order to pay for local services like schools, libraries, and refuse collection. The amount you pay depends on the value of the property.Read more about council Tax in our glossary page.
- Band: TBC
- PARKINGDetails of how and where vehicles can be parked, and any associated costs.Read more about parking in our glossary page.
- Yes
- GARDENA property has access to an outdoor space, which could be private or shared.
- Yes
- ACCESSIBILITYHow a property has been adapted to meet the needs of vulnerable or disabled individuals.Read more about accessibility in our glossary page.
- Ask agent
Foxdon Hill, Wadeford, Chard, TA20
NEAREST STATIONS
Distances are straight line measurements from the centre of the postcode- Axminster Station7.7 miles
About the agent
Paul Fenton Estate Agents offers a friendly, approachable and personable service ensuring our customers’ expectations and needs are our priority.
Agents Emma and Alex are local people born and raised within the Chard & Ilminster area ensuring excellent local knowledge is provided to buyers and sellers alike. With over 20 years combined estate agency experience they have successfully assisted 100’s of clients with their house move within the Chard, Ilminster and Crewkerne areas with retu
Industry affiliations

Notes
Staying secure when looking for property
Ensure you're up to date with our latest advice on how to avoid fraud or scams when looking for property online.
Visit our security centre to find out moreDisclaimer - Property reference PFE240056. The information displayed about this property comprises a property advertisement. Rightmove.co.uk makes no warranty as to the accuracy or completeness of the advertisement or any linked or associated information, and Rightmove has no control over the content. This property advertisement does not constitute property particulars. The information is provided and maintained by Paul Fenton Estate Agents, Chard. Please contact the selling agent or developer directly to obtain any information which may be available under the terms of The Energy Performance of Buildings (Certificates and Inspections) (England and Wales) Regulations 2007 or the Home Report if in relation to a residential property in Scotland.
*This is the average speed from the provider with the fastest broadband package available at this postcode. The average speed displayed is based on the download speeds of at least 50% of customers at peak time (8pm to 10pm). Fibre/cable services at the postcode are subject to availability and may differ between properties within a postcode. Speeds can be affected by a range of technical and environmental factors. The speed at the property may be lower than that listed above. You can check the estimated speed and confirm availability to a property prior to purchasing on the broadband provider's website. Providers may increase charges. The information is provided and maintained by Decision Technologies Limited. **This is indicative only and based on a 2-person household with multiple devices and simultaneous usage. Broadband performance is affected by multiple factors including number of occupants and devices, simultaneous usage, router range etc. For more information speak to your broadband provider.
Map data ©OpenStreetMap contributors.




