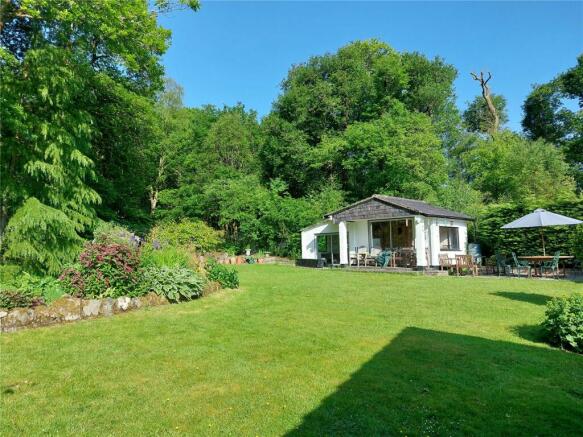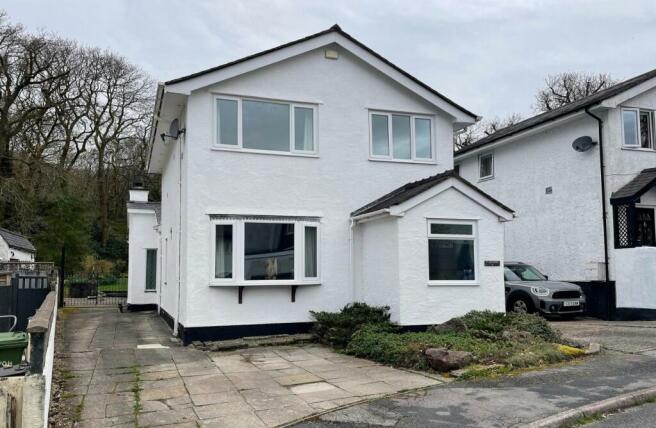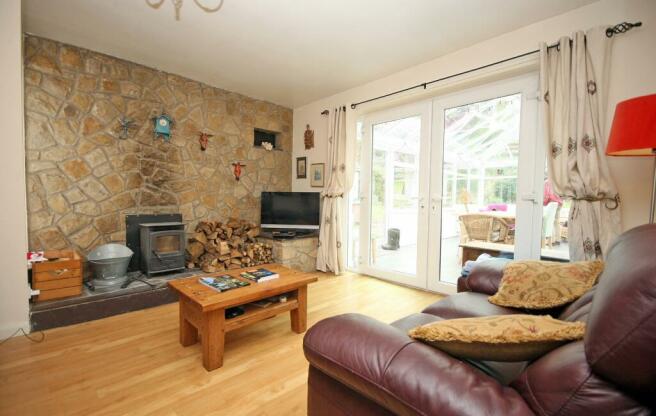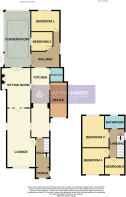
Coed Y Glyn, Llanberis, Caernarfon, Gwynedd, LL55

- PROPERTY TYPE
Link Detached House
- BEDROOMS
4
- BATHROOMS
2
- SIZE
Ask agent
- TENUREDescribes how you own a property. There are different types of tenure - freehold, leasehold, and commonhold.Read more about tenure in our glossary page.
Freehold
Key features
- Modern Link Detached Family Home
- Central Village Location
- 2 Large Reception Rooms
- Modern Fully Fitted Kitchen
- 5 Bedrooms
- 1 Bathroom & 1 Shower Room
- Air Source Heat Pump & uPVC Double Glazing
- Extensive Rear Garden With Woodland
- Single Garage & Off Road Parking
- Huge Glass Conservatory
Description
Located close to the centre of the popular village of Llanberis and just a short walk away from the beautiful Llyn Padarn, this modern Link Detached Family Home is set in a quiet residential neighbourhood and offers a spacious living area with an extensive and unique garden for all your family to enjoy. The surprisingly spacious accommodation has been extended over the years to provide a very comfortable and well presented living space. The spacious accommodation briefly consists of a welcoming Entrance Hallway that is fitted with a high quality, “Karndeen” flooring that continues through to the Kitchen. The Galley style Kitchen has an extensive range of light wood base and wall units, topped with a stone effect work surface. The Kitchen is also equipped with a dual fuel range oven with a stainless steel splash back and an overhead extractor fan. In addition you will also find an eye level microwave point as well as a dishwasher connection point. Adjacent to the Kitchen is a very generous size Lounge/Diner with a beautiful polished wood floor and a large front facing bay window. Beyond the Lounge is a second Reception Room that features a pointed stone faced wall with a free standing cast iron log burner and double patio doors that open into the extensive Conservatory that overlooks the rear garden. Completing the ground floor are 2 good size Double Bedrooms, a shower room with a steam/shower cubicle and a large Utility Room/Office. Upstairs on the first floor, off a wide landing are 3 more Bedrooms, made up of 2 Double Bedrooms (one with a partial view of the lake) and a smaller Single Bedroom. All are served by a fully tiled Bathroom that is fitted with a white bath suite with a separate shower unit and a chrome heated towel rail. The property is warmed by a modern air source heat pump and also benefits from uPVC double glazing throughout. Outside to the rear of the property is an extensive garden that covers approximately 1 acre and consists of a large lawn and patio with a sloped woodland to the rear. Full of mature trees, a natural pond, with flowering shrubs and bushes this vast area is the perfect adventure playground for the younger members of the family, there’s even a large tree house that has an amazing view of ‘Yr Wyddfa’. Closer to the property is a detached summer house that houses a sauna and provides the perfect spot for a Hot Tub and a BBQ. A Single Garage with plenty of valuable off road parking is to the side, whilst at the front of the house you will find another off road parking area for 2 vehicles. With so much space on offer, both inside and out, this extensive family home is a rare opportunity you wouldn’t want to miss out on.
Entrance Porch
Entrance Hall
Lounge
3.81m x 7.87m
max dimensions
Sitting Room
3.92m x 5.33m
max dimensions
Kitchen
2.5m x 9.25m
max dimensions
Office
2.32m x 4.7m
Shower Room
1.79m x 1.91m
Hallway
Conservatory
3.54m x 7.55m
max dimensions
Bedroom 1
3.85m x 2.8m
Bedroom 2
2.92m x 2.59m
max dimensions
First Floor Landing
Bedroom 3
3.61m x 4.28m
max dimensions
Bedroom 4
3.61m x 3.59m
max dimensions
Bedroom 5
2.69m x 2.25m
Bathroom
2.69m x 1.78m
Services
We are informed by the seller this property benefits from Mains Water, Gas, Electricity and Drainage.
Heating
Air Source Heating. The agent has tested no services, appliances or central heating system (if any
Tenure
We have been informed the tenure is freehold with vacant possession upon completion of sale. Vendor’s solicitors should confirm title.
Council Tax Band
The property is council tax band F.
Agents Note
The vendor informs us that they are in receipt of payments from the Domestic Renewable Heat Incentive, this payment goes to the householder, therefore this will transfer to the new owner, this payment is approximately £1,400 pa and will be paid until 2028.
Disclaimer
Dafydd Hardy Estate Agents Limited for themselves and for the vendor of this property whose agents they are to give notice that: (1) These particulars do not constitute any part of an offer or a contract. (2) All statements contained in these particulars are made without responsibility on the part of Dafydd Hardy Estate Agents Limited. (3) None of the statements contained in these particulars are to be relied upon as a statement or representation of fact. (4) Any intending purchaser must satisfy himself/herself by inspection or otherwise as to the correctness of each of the statements contained in these particulars. (5) The vendor does not make or give and neither do Dafydd Hardy Estate Agents Limited nor any person in their employment has any authority to make or give any representation or warranty whatever in relation to this property. (6) Where every attempt has been made to ensure the accuracy of the floorplan contained here, measurements of doors, windows, rooms and (truncated)
Brochures
Particulars- COUNCIL TAXA payment made to your local authority in order to pay for local services like schools, libraries, and refuse collection. The amount you pay depends on the value of the property.Read more about council Tax in our glossary page.
- Band: F
- PARKINGDetails of how and where vehicles can be parked, and any associated costs.Read more about parking in our glossary page.
- Yes
- GARDENA property has access to an outdoor space, which could be private or shared.
- Yes
- ACCESSIBILITYHow a property has been adapted to meet the needs of vulnerable or disabled individuals.Read more about accessibility in our glossary page.
- Ask agent
Coed Y Glyn, Llanberis, Caernarfon, Gwynedd, LL55
NEAREST STATIONS
Distances are straight line measurements from the centre of the postcode- Bangor Station6.8 miles



Dafydd Hardy were originally handpicked to be a member of Relocation Agent Network based on strict criteria such as quality of service, local knowledge and professionalism. Through its affiliation to Cartus, the premier provider of relocation services, Relocation Agent Network members help Cartus assist relocating families, offering Dafydd Hardy customers an additional channel of buyer when selling their property.
In addition, Relocation Agents also help their customers through their 'Referral Network', which allows Dafydd Hardy to help people who are looking to move out of the local area by referring them to a Relocation Agent in the location they are moving to.
Relocation Agent Network Managing Director, Richard Tucker said,
"We are thrilled to have re-affirmed Dafydd Hardy's membership with our Network. They were specially invited to join us and in our opinion, are Gwynedd & Anglesey's Local Expert for buying and selling."
Notes
Staying secure when looking for property
Ensure you're up to date with our latest advice on how to avoid fraud or scams when looking for property online.
Visit our security centre to find out moreDisclaimer - Property reference VAE190441. The information displayed about this property comprises a property advertisement. Rightmove.co.uk makes no warranty as to the accuracy or completeness of the advertisement or any linked or associated information, and Rightmove has no control over the content. This property advertisement does not constitute property particulars. The information is provided and maintained by Dafydd Hardy, Caernarfon. Please contact the selling agent or developer directly to obtain any information which may be available under the terms of The Energy Performance of Buildings (Certificates and Inspections) (England and Wales) Regulations 2007 or the Home Report if in relation to a residential property in Scotland.
*This is the average speed from the provider with the fastest broadband package available at this postcode. The average speed displayed is based on the download speeds of at least 50% of customers at peak time (8pm to 10pm). Fibre/cable services at the postcode are subject to availability and may differ between properties within a postcode. Speeds can be affected by a range of technical and environmental factors. The speed at the property may be lower than that listed above. You can check the estimated speed and confirm availability to a property prior to purchasing on the broadband provider's website. Providers may increase charges. The information is provided and maintained by Decision Technologies Limited. **This is indicative only and based on a 2-person household with multiple devices and simultaneous usage. Broadband performance is affected by multiple factors including number of occupants and devices, simultaneous usage, router range etc. For more information speak to your broadband provider.
Map data ©OpenStreetMap contributors.





