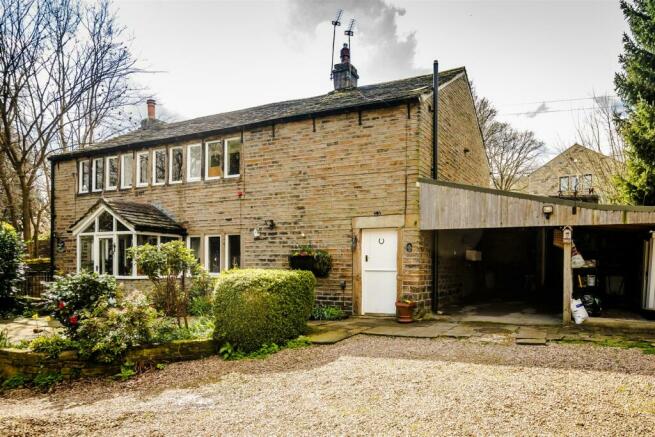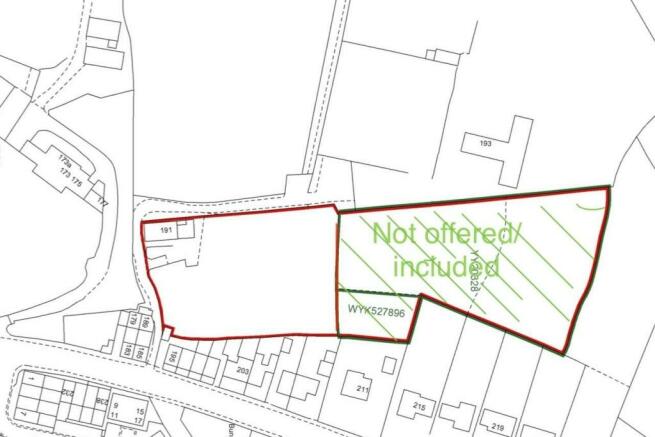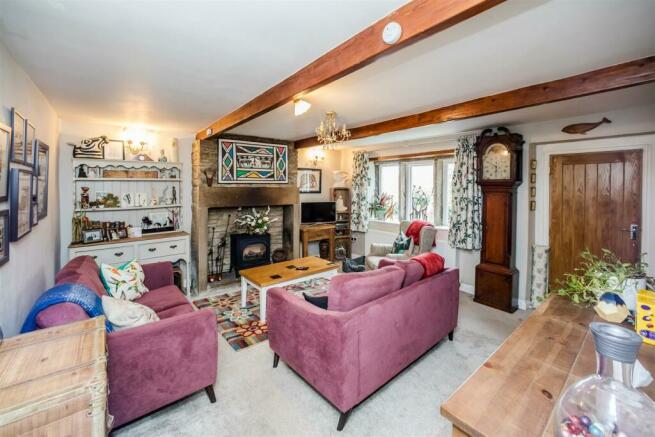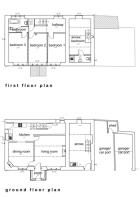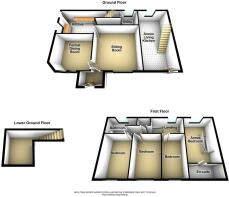
Huddersfield Road, Thongsbridge, Holmfirth, HD9

- PROPERTY TYPE
Country House
- BEDROOMS
4
- BATHROOMS
2
- SIZE
Ask agent
- TENUREDescribes how you own a property. There are different types of tenure - freehold, leasehold, and commonhold.Read more about tenure in our glossary page.
Freehold
Key features
- PICTURESQUE GRADE 2 COTTAGE
- ADJOINING 1 ACRE (circa) of AMENITIES LAND
- 3 DOUBLE BEDS + 1B ANNEX
- TUCKED AWAY YET CLOSE TO VILLAGE AMENITIES
- CHARMING & CHARACTERFUL PERIOD HOME
- MODERN FIXTURES AND FITTINGS
- PP FOR EXTENSION & REMODEL (REF: 2023/62/91766/W)
- STUNNING LOCATION
- VIEWING ADVISED TO AVOID DISAPPOINTMENT
- EPC
Description
Tucked away behind electric gates in a hamlet style setting is this handsome, detached stone cottage which enjoys all the features you would expect from a property of this period alongside an attached two storey studio annex. A Grade II Listed property sympathetically blended with contemporary accommodation within private grounds that include a gated driveway, enclosed cottage gardens, garaging and log store. Having a gas central heating system, the accommodation comprises: Entrance Porch, Sitting Room with an Inglenook fireplace, Sitting/Dining Room with wood burning stove in stone fireplace, fitted Breakfast Kitchen, Utility area and useful vaulted cellar. To the First Floor is a spacious landing, three double Bedrooms, and a house Bathroom furnished with a contemporary three piece white suite. Attached to the cottage is a self contained two storey annex comprising a living kitchen, generous bedroom and en-suite style shower room.
Main Property -
Ground Floor -
Porch - 1.16m x 1.81m (3'9" x 5'11") - Accessed via a glazed front door, timber framed, single glazed in construction, part wall base, tiled floor and a solid oak door leads into the property itself.
Sitting Room - 4.55m x 4.6m max into the alcove (14'11" x 15'1" m - The focal point of the room is a beautiful stone, feature fireplace which houses a traditionally styled gas stove with exposed stone detail around the chimney breast. There are exposed beams on display, stone mullions with timber framed single and double glazed units to the front elevation. A central heating radiator and two internal doors leading through to the dining room and kitchen.
Formal Dining Room - 3.7m x 3.57m (12'1" x 11'8") - Also boasting exposed beams, a stone corner feature fireplace with an enamelled, log burning stove inset. To the front elevation is a stone mullion window with timber framed double and single glazed units inset, a window seat, central heating radiator and a decorative stone arch which makes this room semi open plan in design, adjacent to the kitchen.
Kitchen - 2.75m x 3.76m (9'0" x 12'4") - Fitted with a range of solid oak door fronted wall and base units with complementary granite working surfaces. The kitchen is further equipped with a four ring gas hob and oven beneath, inset Belfast style sink with traditional mixer tap over. Part tiled splashbacks surround the preparation areas and there is a staircase rising to the first floor, a central heating radiator and a timber framed double glazed window positioned to the gable end of the property. There is also a stable style door providing access to the exterior of the property, a tiled floor covering which extends to the utility room and further access to the cellar under the stairs.
Utility/Boiler Room - 2.63m x 1.65m (8'7" x 5'4") - With a Viessmann boiler, fuse board, recessed stone display/storage niches, plumbing for a washing machine, provision for additional white goods, timber framed, single glazed window positioned to the rear elevation, the aforementioned access door down to the keeping cellar.
First Floor -
Landing - 6.47m x 2.01m including the staircase or 1m to lin - With a reading area adjacent to a timber framed double and a single glazed window with stone feature mullion, central heating radiator. The remainder of the landing area provides access to the linen/cylinder and all the principle first floor rooms.
Bedroom - 4.27m x 2.61m (14'0" x 8'6") - With stone mullion windows with timber framed single glazed units, central heating radiator, in keeping with the remainder of the property in good decorative order. Views across the valley.
Bedroom (Central) - 2.8m x 4.24m (9'2" x 13'10") - With a central heating radiator, part truss on display, feature beams, stone mullion windows with timber framed, single glazed inset panels taking in the attractive aspect over the immediate garden and beyond across the valley. Vanity style hand wash basin with chrome mixer tap.
Bedroom - 5.4m x 3.2m (17'8" x 10'5") - With a full height ceiling, exposed feature beams, timber framed double glazed window positioned to the front elevation, exposed stonework and a central heating radiator.
Family Bathroom - 2.76m max x 1.98m (9'0" max x 6'5" ) - With a white three piece suite comprising panel bath with chrome mixer tap and shower over, splashscreen, low flush wc and a pedestal hand wash basin with mixer tap. Part tiled splashbacks surround the bath/shower and sink area. Stone mullion windows to the rear elevation with timber framed, single glazed inset units. Heated towel rail, part beam on display.
Annexe -
Living Kitchen - 6.38m x 3.19m (20'11" x 10'5") - With exposed feature beams, butchers block style working surfaces, base units in a grey colour scheme, inset sink unit with mixer tap, tiled floor covering and a central heating radiator. Accessed via a solid timber stable door and with a fixed staircase rising to the first floor accommodation. Positioned to the rear elevation is a timber framed, single glazed window.
First Floor - Head height between the steps and the access point for the staircase is a little low - please take care when viewing.
Bedroom - 4.37m x 2.8m (14'4" x 9'2" ) - Timber framed double glazed windows with stone reveals and mullions, part truss on display, central heating radiator. Exposed stone walls reveal the structure and provide an eye catching element of decoration.
En Suite - 1.03m x 3.13m (3'4" x 10'3") - With pedestal hand wash basin, low flush wc, shower, part tiled splashbacks, tiled floor and an electric heated towel rail, extraction.
Outside - Various seating areas including breakfast patios and elevated terraces. Remotely operated electric gate to the pebbled driveway and turning area plus established areas of woodland providing year round colour and scent. Superb levels of privacy and a an area of former paddocking/ amenities land sits to the north of the building and gardens which amounts to around 1 acre.
Agents Notes - Please note that there is a permission under reference number: 2023/62/91766/W for the “Demolition of existing garages and erection of single storey side extension, removal of existing porch, installation of replacement windows, and erection of detached double garage and associated internal and external alterations (Listed Building).”
A copy of these proposed plans are available on the local authority website or from our offices upon request.
"The land edged and numbered in green on the title plan has been removed from this title and registered under the title number or numbers shown in green on the said plan."
Tenure - We've been informed this is a freehold property.
Council Tax Band E -
Brochures
Huddersfield Road, Thongsbridge, Holmfirth, HD9Brochure- COUNCIL TAXA payment made to your local authority in order to pay for local services like schools, libraries, and refuse collection. The amount you pay depends on the value of the property.Read more about council Tax in our glossary page.
- Band: E
- PARKINGDetails of how and where vehicles can be parked, and any associated costs.Read more about parking in our glossary page.
- Yes
- GARDENA property has access to an outdoor space, which could be private or shared.
- Yes
- ACCESSIBILITYHow a property has been adapted to meet the needs of vulnerable or disabled individuals.Read more about accessibility in our glossary page.
- Ask agent
Huddersfield Road, Thongsbridge, Holmfirth, HD9
NEAREST STATIONS
Distances are straight line measurements from the centre of the postcode- Brockholes Station1.3 miles
- Honley Station1.9 miles
- Stocksmoor Station2.6 miles
About the agent
Boultons is an independent firm of Estate Agents, Auctioneers and Commercial Letting. Specialists in both the residential and commercial fields together with a team of experienced Chartered Surveyors.
Owned and run by Chartered Surveyors and qualified Estate Agents in Huddersfield, we understand the importance of traditional customer values with a professional, progressive and conscientious approach to success.
As a company that is Regulated by RICS, we are subject to RICS Rules o
Industry affiliations



Notes
Staying secure when looking for property
Ensure you're up to date with our latest advice on how to avoid fraud or scams when looking for property online.
Visit our security centre to find out moreDisclaimer - Property reference 33025603. The information displayed about this property comprises a property advertisement. Rightmove.co.uk makes no warranty as to the accuracy or completeness of the advertisement or any linked or associated information, and Rightmove has no control over the content. This property advertisement does not constitute property particulars. The information is provided and maintained by Boultons, Huddersfield. Please contact the selling agent or developer directly to obtain any information which may be available under the terms of The Energy Performance of Buildings (Certificates and Inspections) (England and Wales) Regulations 2007 or the Home Report if in relation to a residential property in Scotland.
*This is the average speed from the provider with the fastest broadband package available at this postcode. The average speed displayed is based on the download speeds of at least 50% of customers at peak time (8pm to 10pm). Fibre/cable services at the postcode are subject to availability and may differ between properties within a postcode. Speeds can be affected by a range of technical and environmental factors. The speed at the property may be lower than that listed above. You can check the estimated speed and confirm availability to a property prior to purchasing on the broadband provider's website. Providers may increase charges. The information is provided and maintained by Decision Technologies Limited. **This is indicative only and based on a 2-person household with multiple devices and simultaneous usage. Broadband performance is affected by multiple factors including number of occupants and devices, simultaneous usage, router range etc. For more information speak to your broadband provider.
Map data ©OpenStreetMap contributors.
