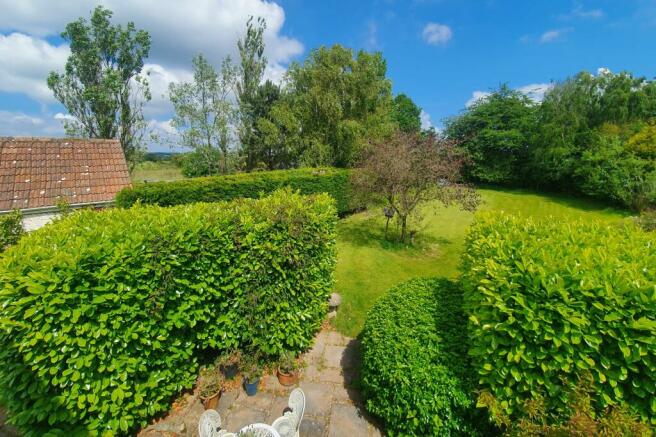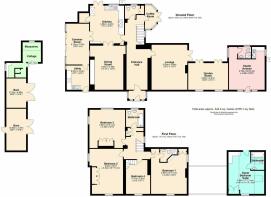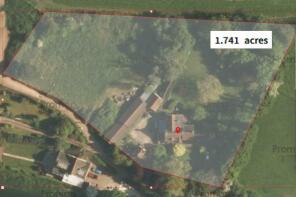Patch Elm Lane, Rangeworthy, BS37

- PROPERTY TYPE
Farm House
- BEDROOMS
7
- BATHROOMS
5
- SIZE
Ask agent
- TENUREDescribes how you own a property. There are different types of tenure - freehold, leasehold, and commonhold.Read more about tenure in our glossary page.
Freehold
Key features
- 4 Bedroom Farmhouse
- In 1.66 Acres Land with Paddock
- Separate Garden Cottage
- Two Stone Barns (10m and 8m)
- Quiet, Private Country Location
- Energy Efficiency Band tbc
- Two Studio Annexes
- Summer Room, Utility, Garden Room
Description
Substantial farm house in 1.66 acres surrounded by glorious countryside, at the end of a country lane. This exciting opportunity includes an extra paddock, two stone barns, a separate cottage, two further studio suites/annexes, and a dovecote.
The location benefits from a high degree of rural privacy, yet the property is within about 10 minutes drive of supermarkets, shops, pubs and leisure facilities, and M4 J14. The period farm house sits well amidst lawned domestic gardens extending to about one acre, lovingly tended to create numerous pleasant vistas and occasional seating areas. Spacious main accommodation of the farm house comprises: lounge, dining room, kitchen, glazed summer room, utility, cloakroom, garden room, and upstairs 4 bedrooms, bathroom and master ensuite. Additionally, the sale includes the 0.6 acre paddock adjacent which will appeal to those searching for ‘the good life’! The property exhibits such interesting character features as an arched Georgian-style feature window, inglenook fireplace, flagstone floors, kitchen with Aga - together with splendid views out over the land. Two studio annexes sit at the East wing of the house offering flexible independent accommodation, being approached by their own separate driveway - ideal for a teenager or dependent relative to have their own space. There is also a separate small cottage within the grounds. Two stone barns provide masses of storage but could be ripe for residential conversion, subject to consent.
EPC Rating: E
Entrance Hall
8.62m x 2.48m
Door in from glazed porch, flagstone floor, radiator of the type found throughout the property.
Coffee Room
2.8m x 1.4m
Accessed off the entrance hall, benefitting from morning sun, glazed construction.
Kitchen
4.2m x 4.56m
Fitted kitchen comprising 'ash' fronted base and wall cupboards incorporating Aga, white quartz tops and splashbacks, incorporating stainless steel sink, electric hob cooker with electric under oven, space for fridge freezer, space for dishwasher, terracotta tiled floor, French doors opening to patio, heavily beamed ceiling with downlighting. Walk-in Larder.
Summer Room
5.1m x 2.75m
Self-cleaning double glazed roof in anthracite with patio doors opening to the driveway with feature pond with fountain beyond, laminate floor, West facing.
Dining Room
4.39m x 5.43m
Inglenook fireplace, alcoves, parquet floor, windows to front and side.
Lounge
4.4m x 5.5m
Log burner in stone hearth, wall lighting, windows to front and rear, French doors opening to patio to side.
Utility
4m x 2.54m
Base and wall cupboards under laminate work surfaces incorporating stainless steel sink, space for washing machine, window to side, door to front.
Cloakroom
2.05m x 2.24m
Pedestal wash basin, WC, radiator, tiled floor, fitted cupboard, part tiled walls, window to rear.
Garden Room
3.3m x 4.9m
Lofty beamed ceiling in heavy timbers, Georgian arch windows, French doors opening to patio, parquet floor, radiators.
Landing
Georgian arch feature window. Airing cupboard containing hot water cylinder with power shower pump.
Bedroom 1
3.83m x 4.46m
Windows to front, side and rear, downlights, built-in wardrobes.
Ensuite Shower Room
1.7m x 2.08m
Pedestal wash basin, WC, glazed tiled shower cubicle, vinyl floor, heated towel rail, extractor fan, hatch to loft.
Bedroom 2
5.85m x 3.57m
Windows to front and side, fitted wardrobes
Bedroom 3
4.03m x 4.39m
Windows to rear and side, fitted wardrobes.
Bedroom 4
4.17m x 2.91m
Narrow stairs rising to loft over bedroom 2, window to front, alcoves.
Bathroom
2.1m x 2.22m
Pedestal wash basin, WC, panelled bath with glazed screen and thermostatic shower mixer tap over (pumped) tiled walls, laminate floor, window to rear, extractor fan, heated towel rail, shaver light/socket.
Entrance Courtyard
Providing off road parking for numerous cars, gated access to garden, Feature fish pond with fountain.
Separate Cottage
Fitted kitchen with door out to its own rear garden, space for washing machine. Box bedroom, living room, mezzanine floor over as the main bedroom.
Small Barn
10.86m x 4.79m
Double doors to front, power and light connected, pedestrian door.
Tall Barn
4.79m x 8m
Double doors to courtyard, space for 2+ vehicles, workshop area. Power and light connected.
Studio Annexe
Located on the ground floor. Vinyl floor throughout, uPVC window and door to front. Fitted kitchen area with sink and window to side. Shower room with glazed tiled shower cubicle, pedestal wash basin, WC, heated towel rail. TV and broadband connected. Hot water and heating off the oil combi boiler which serves studio annexe and guest bedroom suite over.
Guest Bedroom Suite
5.34m x 4.51m
Located on the first floor with an external wrought iron staircase for access, sloping ceiling with Velux roof lights, downlighting, gable window, carpeted floor, built-in cupboards. Bathroom with panelled bath, WC, pedestal wash basin, radiator, Velux roof light, extractor fan.
Dovecote
3.64m x 3.1m
Over two storeys, power and light connected. Together with other small outbuildings including pig shed, plant shed and bin shed.
Paddock
Laid to pasture, extending to about 0.6 acre, five-bar gated access to Patch Elm Lane to the South, another five-bar gated access to the rear garden, hedge and fence boundaries to surrounding fields.
Front Garden
Spacious garden mainly laid to lawn with flower beds and borders, secondary entrance driveway, mature trees.
Rear Garden
Mature trees and shrubs, fence boundaries, flagstone patio area adjoining the rear of the house, pleasant seating areas, cold water tap.
Brochures
Brochure 1- COUNCIL TAXA payment made to your local authority in order to pay for local services like schools, libraries, and refuse collection. The amount you pay depends on the value of the property.Read more about council Tax in our glossary page.
- Band: G
- PARKINGDetails of how and where vehicles can be parked, and any associated costs.Read more about parking in our glossary page.
- Yes
- GARDENA property has access to an outdoor space, which could be private or shared.
- Rear garden,Front garden
- ACCESSIBILITYHow a property has been adapted to meet the needs of vulnerable or disabled individuals.Read more about accessibility in our glossary page.
- Ask agent
Patch Elm Lane, Rangeworthy, BS37
NEAREST STATIONS
Distances are straight line measurements from the centre of the postcode- Yate Station2.1 miles
- Bristol Parkway Station5.2 miles
- Patchway Station5.3 miles
About the agent
At Country Property our long-established reputation and detailed local knowledge, together with our friendly and professional approach, enable us to provide an expert property sales and letting service across South Gloucestershire and beyond.
As an independent agent we are more flexible and able to provide advice on how to get the most from your property whether by a sale via traditional routes, at auction or as a landlord. We then facilitate the whole sales/letting process from marketi
Industry affiliations




Notes
Staying secure when looking for property
Ensure you're up to date with our latest advice on how to avoid fraud or scams when looking for property online.
Visit our security centre to find out moreDisclaimer - Property reference 76b2e935-85d5-43bc-ad3c-885079dbfd7b. The information displayed about this property comprises a property advertisement. Rightmove.co.uk makes no warranty as to the accuracy or completeness of the advertisement or any linked or associated information, and Rightmove has no control over the content. This property advertisement does not constitute property particulars. The information is provided and maintained by Country Property, Chipping Sodbury. Please contact the selling agent or developer directly to obtain any information which may be available under the terms of The Energy Performance of Buildings (Certificates and Inspections) (England and Wales) Regulations 2007 or the Home Report if in relation to a residential property in Scotland.
*This is the average speed from the provider with the fastest broadband package available at this postcode. The average speed displayed is based on the download speeds of at least 50% of customers at peak time (8pm to 10pm). Fibre/cable services at the postcode are subject to availability and may differ between properties within a postcode. Speeds can be affected by a range of technical and environmental factors. The speed at the property may be lower than that listed above. You can check the estimated speed and confirm availability to a property prior to purchasing on the broadband provider's website. Providers may increase charges. The information is provided and maintained by Decision Technologies Limited. **This is indicative only and based on a 2-person household with multiple devices and simultaneous usage. Broadband performance is affected by multiple factors including number of occupants and devices, simultaneous usage, router range etc. For more information speak to your broadband provider.
Map data ©OpenStreetMap contributors.





