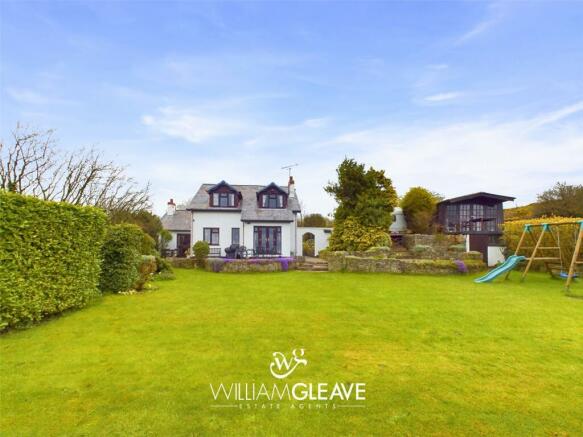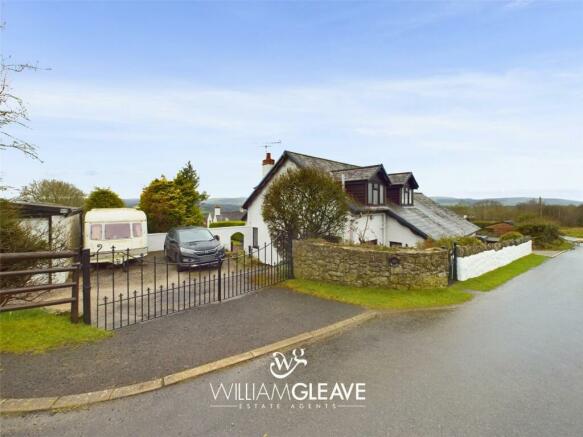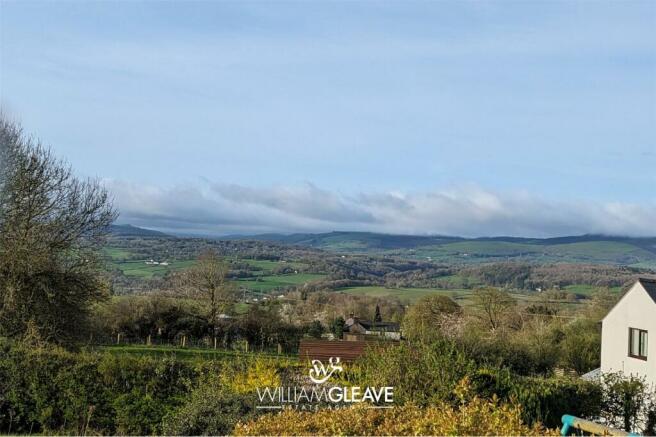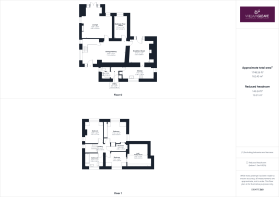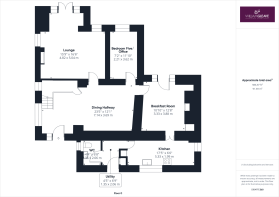
Wern Road, Rhosesmor, Mold, Flintshire, CH7

- PROPERTY TYPE
Detached
- BEDROOMS
5
- BATHROOMS
2
- SIZE
Ask agent
- TENUREDescribes how you own a property. There are different types of tenure - freehold, leasehold, and commonhold.Read more about tenure in our glossary page.
Ask agent
Key features
- Four/ Five Bedrooms
- Extended Detached Cottage
- 0.27 Acre Plot Approximately
- Stunning Panoramic Views
- Dining Hall
- Lounge
- Office/ Bedroom Five
- Breakfast Room
- Kitchen & Utility Area
- Downstairs W.C.
Description
The property sits in approximately 0.27 acres which includes the gardens and parking area. There is a 0.07 acre plot which forms part of the garden which has its own separate access and originally contained a separate detached dwelling. This plot, subject to planning, could be used for future development but offers ideal caravan or boat storage.
Dating back to the mid 19 century, Tan Y Foel, has been extended twice with the most recent extension taking place around 1980.
In brief the property comprises: Reception dining/ hall, lounge with open fire, study/ fifth bedroom, breakfast room with Hunter multi fuel dual stove, kitchen, utility room and downstairs W.C. To the first floor you will find four bedrooms and a family bathroom. There is a doorway from the principal bedroom in to bedroom four, giving potential to convert it into a walk-in wardrobe or en-suite.
There is a doorway from bedroom three which leads in to a multi-use single storey loft space, which could be used as an office/ hobby room/ gym etc but also has potential, subject to necessary permission, to be converted in to further accommodation.
The property benefits from double glazing, oil fired central heating and an intruder alarm. The Hunter multi fuel stove, situated in the kitchen/ breakfast room, can also be used to heat the hot water and central heating, separately from the main boiler. The first floor of the property benefits from electric heaters.
** INTERNAL VIEWING RECOMMENDED **
* NO ONWARD CHAIN *
Accommodation Comprises:
Upvc double glazed frosted door, with frosted side unit, opens into:
Dining Hallway:
Two panelled radiator, Upvc double glazed window to the side elevation, beamed ceiling, walk-in cloaks cupboard, smoke alarm, stone plinth, wall and ceiling lights. Turned staircase with Upvc double double glazed window on half landing. Doors into:
Lounge:
Solid fuel fire with stone surround, tiled hearth and wooden mantle, panelled radiator, wall lights, Upvc double glazed windows to the side and rear elevation, Upvc double glazed French doors open to the rear garden with views towards the Clwydian range and Moel Fammau.
Office/ Bedroom Five:
Upvc double glazed window to the rear elevation with views towards the Clwydian range and Moel Fammau, panelled radiator, built-in storage.
Breakfast Room:
Multi fuel stove set on a tiled hearth stone surround and wooden mantle, panelled radiator, wall light, Upvc double glazed door opens out to the patio/ seating area which leads to the garden. Wooden and glazed doorS opens into:
Kitchen:
Housing a range of wall and base units with roll top work surfaces, stainless steel sink unit and drainer with mixer tap over, built-in eye level double oven and grill with integral four ring electric hob, void and plumbing for washing machine and dishwasher, space for fridge/ freezer wood effect flooring, tiled splashback, Upvc double glazed window to the front and side elevation, door into:
Utility:
Space for tumble dryer, built-in cupboard, panelled radiator, wood effect flooring, Upvc double glazed frosted door opens outside. Door into:
Downstairs W.C.:
Two piece suite comprising: Low flush W.C., sink unit with taps over, built-in storage cupboards, tiled floor, tiled splashback, Upvc double glazed window.
First Floor Accommodation:
Landing:
Doors into:
Bedroom One:
A range of fitted wardrobes with matching drawers, bedside cabinets and window storage, wall mounted electric heater, Upvc double glazed windows to the side and rear elevation with views towards the Clwydian range and Moel Fammau. There is access via an exisiting wardrobe door into bedroom four (see floor plan), which gives the option to be able to convert this in to either a walk-in wardrobe or en-suite.
Bedroom Two:
Electric heater, Upvc double glazed window to the side and rear elevation with views towards the Clwydian range and Moel Fammau.
Bedroom Three:
Electric heater, Upvc double glazed window to the front elevation with views over surround countryside. There is a doorway from bedroom three which leads in to a multi use single storey loft space, which could be used as an office/ hobby room/ gym etc but also has potential, subject to necassary permission, to be converted in to further accommodation.
Bedroom Four:
Built-in wardrobe, Upvc double glazed window to the side elevation with views towards the Clwydian range and Moel Fammau. There is access from the bedroom which leads into bedroom one, giving potential to convert bedroom four into a walk-in wardrobe or en-suite.
Family Bathroom:
Three piece suite comprising: Wood panelled bath with taps over and wall mounted shower, pedestal sink with taps over, low flush W.C.,tiled splashback, panelled radiator, Upvc double glazed frosted window.
Outside:
Double decorative gates open on to a driveway providing ample 'Off Road' parking, including space for a caravan, and leads to a large detached garage offering further 'Off Road' parking which benefits from power and an electric door. There is a separate gate with steps down to the front door of the property with a pathway which leads to the rear where you will find a patio/ seating area which leads on to a good size lawn garden with a range of shrubs, bushes and trees with views towards the Clwydian range and Moel Fammau. There is a raised decking area with pagoda and swing chair with views over neighbouring farm land. There is also a good size summer house with electric, greenhouse and tool shed.
Additional Plot of Land:
Adjacent to Tan Y Foel is a separate parcel of land measuring 0.07 acre and is accessed via double wooden gates. The plot originally contained a separate detached dwelling and subject to planning, could be used for future development but offers ideal caravan or boat storage.
Council Tax Band G
We Can Help!
We are delighted to offer you FREE mortgage advice in our local offices, conveniently located in Holywell, Deeside, Buckley, Rhyl and Llandudno. Pop into our office for a chat with our adviser, who will gladly assist you on your journey and source you the best product for your needs.
Free Valuation
Thinking of selling or letting? We can help! Why not have our sales manager visit your property to discuss how we can assist with your next steps. We are a proud, family run independent estate agent with local expertise, make the most of our FREE service and assume your budget ready for your next move. Get in touch, we can help
- COUNCIL TAXA payment made to your local authority in order to pay for local services like schools, libraries, and refuse collection. The amount you pay depends on the value of the property.Read more about council Tax in our glossary page.
- Band: TBC
- PARKINGDetails of how and where vehicles can be parked, and any associated costs.Read more about parking in our glossary page.
- Yes
- GARDENA property has access to an outdoor space, which could be private or shared.
- Yes
- ACCESSIBILITYHow a property has been adapted to meet the needs of vulnerable or disabled individuals.Read more about accessibility in our glossary page.
- Ask agent
Wern Road, Rhosesmor, Mold, Flintshire, CH7
NEAREST STATIONS
Distances are straight line measurements from the centre of the postcode- Flint Station3.6 miles
About the agent
Welcome to William Gleave - an experienced independent firm of estate agents covering the Flintshire, Denbighshire and Conwy area.
Here at William Gleave, we always put our customers first and we are always striving to deliver the best experience possible. Buying and selling a home isn't always easy, but with William Gleave, we aim to make it a more straightforward and enjoyable experience.
Welcome to William Gleave - an experienced in
Industry affiliations

Notes
Staying secure when looking for property
Ensure you're up to date with our latest advice on how to avoid fraud or scams when looking for property online.
Visit our security centre to find out moreDisclaimer - Property reference WGH240013. The information displayed about this property comprises a property advertisement. Rightmove.co.uk makes no warranty as to the accuracy or completeness of the advertisement or any linked or associated information, and Rightmove has no control over the content. This property advertisement does not constitute property particulars. The information is provided and maintained by William Gleave, Holywell. Please contact the selling agent or developer directly to obtain any information which may be available under the terms of The Energy Performance of Buildings (Certificates and Inspections) (England and Wales) Regulations 2007 or the Home Report if in relation to a residential property in Scotland.
*This is the average speed from the provider with the fastest broadband package available at this postcode. The average speed displayed is based on the download speeds of at least 50% of customers at peak time (8pm to 10pm). Fibre/cable services at the postcode are subject to availability and may differ between properties within a postcode. Speeds can be affected by a range of technical and environmental factors. The speed at the property may be lower than that listed above. You can check the estimated speed and confirm availability to a property prior to purchasing on the broadband provider's website. Providers may increase charges. The information is provided and maintained by Decision Technologies Limited. **This is indicative only and based on a 2-person household with multiple devices and simultaneous usage. Broadband performance is affected by multiple factors including number of occupants and devices, simultaneous usage, router range etc. For more information speak to your broadband provider.
Map data ©OpenStreetMap contributors.
