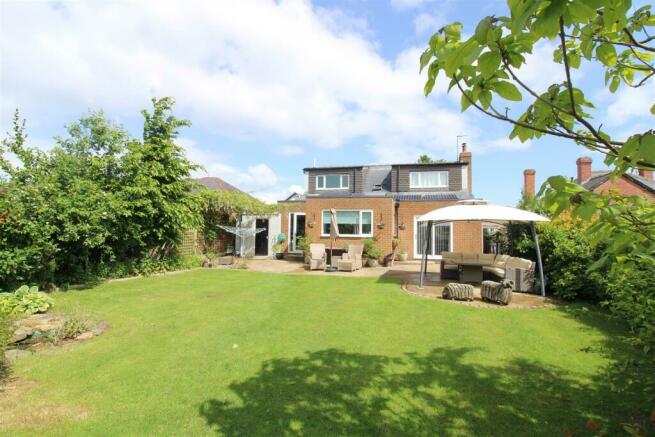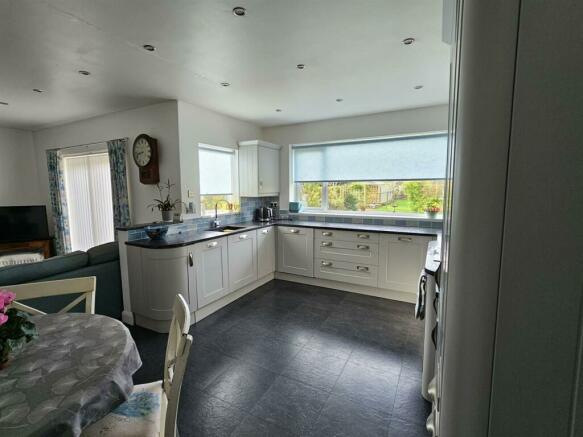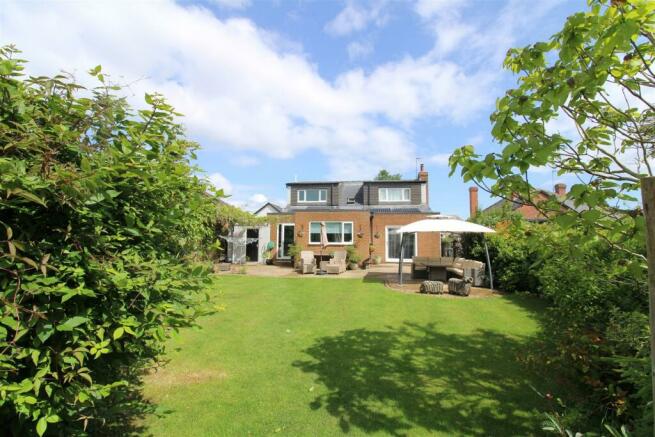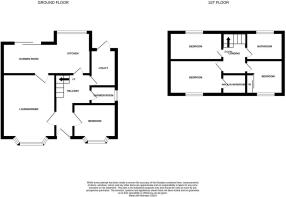
The Wayside, Hurworth
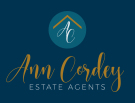
- PROPERTY TYPE
Bungalow
- BEDROOMS
4
- BATHROOMS
2
- SIZE
Ask agent
- TENUREDescribes how you own a property. There are different types of tenure - freehold, leasehold, and commonhold.Read more about tenure in our glossary page.
Freehold
Key features
- BEAUTIFUL AND EXPANSIVE SOUTH FACING REAR GARDENS
- OPEN PLAN KITCHEN AND LIVING SPACE
- VERSITILE FAMILIY LIVING SPACE
- GARAGE
- OFF STREET PARKING
Description
The property is within a mile of the magnificent Rockcliffe Hall Hotel, the North's only 5* resort, with the UK's largest golf course, its sophisticated spa and superb restaurants. The village also has two popular gastro-pubs within walking distance, both having excellent Trip Advisor reviews. Other village amenities a short walk away include a shop and post office, two churches, a tea room, a dentist, doctors surgery and chemist, and The Grange, which is an active community centre set in extensive grounds. For those loving the outdoors, there are many delightful walks on the doorstep taking in views of the River Tees. For the commuter, the property is located two miles from the nearest train station in Darlington, six miles from Durham Tees Valley airport, five miles from the A1, a mile from the A66, and twelve miles from the A19.
This property also benefits from the installation of solar panels, currently providing the vendors with a yearly income of around £400. As well as an EV Charging point for electric vehicles.
Hallway - The Hallway provides the most perfect welcome to this property, providing access to all ground floor rooms and having the staircase to the first floor, there is also ample room for seating and furniture .
Lounge/Dining Room - 7.92m x 3.91m (26'00 x 12'10 ) - Extremely spacious room with ample space for living and dining, perfect for relaxing as a family or entertaining. With a multi fuel burner and surround as the centre piece of the room.
Bedroom One - 4.83m x 3.91m (15'10 x 12'10) - The master bedroom is situated on the ground floor, and is a very well proportioned double bedroom with ample space for bedroom furniture. There is a double glazed window to the front aspect.
Shower Room - A handy addition to any home, the shower room is fully fitted with a suite comprising; Walk in power shower cubicle, wc and handbasin with built in vanity unit. There is a window to the side aspect.
Open Plan Kitchen - 7.32m x 4.80m (24'00 x 15'9 ) - A fantastic room to take in the views of the rear Garden, the kitchen itself fully fitted with a range of wall floor and drawer units, contrasting granite work surfaces, a host of integrated appliances to include, dishwasher, microwave, electric oven and hob, extractor, fridge . The seating area has ample room for a two piece suite, essentially a second reception room in itself. LED Spotlights have been fitted throughout the ceiling.
Utility Room - 4.17m x 2.18m (13'8 x 7'2) - Located at the rear of the property and having a range of units providing storage space, as well as plumbing for a washing machine and a stainless steel sink unit and housing for the gas central heating boiler. There is also a door leading to the rear Garden,.
First Floor - The first floor landing provides access to all three first floor bedrooms and the family bathroom.
Bedroom Two - 3.91m x 2.54m (12'10 x 8'4) - The largest of the first floor double bedrooms, With window overlooking the rear Garden.
Bedroom Three - 3.81m x 2.54m (12'6 x 8'4) - Another double bedroom with Window overlooking the front aspect and built in storage cupboard.
Bedroom Four - 3.45m x 2.46m (11'04 x 8'1) - The last of the four double bedrooms, with window to the front aspect and built in storage cupboard.
Bathroom - 3.12m x 2.59m (10'3 x 8'06 ) - Re-fitted with a double walk in shower cubicle, large free standing bath, wc and handbasin. There is a window to the rear aspect.
Externally - Externally, the property sits in delightful gardens. To the front, with the property set back, there is off-street parking for 2-3 cars, access to the Garage and EV Charging Point.
The generous South Facing rear garden is perfect for family outdoor living and a beautiful great feature of this property. The garden comprises of a sweeping lawn running from the rear of the house to the border at the bottom. The borders are well stocked with mature planting which provides year-round colour. There are several seating areas and patios which allow for full enjoyment throughout the day. Within the rear garden is a workshop, shed and greenhouse as well as brick built wood store and useful storage for tools etc.
Brochures
The Wayside, HurworthEPCBrochure- COUNCIL TAXA payment made to your local authority in order to pay for local services like schools, libraries, and refuse collection. The amount you pay depends on the value of the property.Read more about council Tax in our glossary page.
- Band: E
- PARKINGDetails of how and where vehicles can be parked, and any associated costs.Read more about parking in our glossary page.
- Yes
- GARDENA property has access to an outdoor space, which could be private or shared.
- Yes
- ACCESSIBILITYHow a property has been adapted to meet the needs of vulnerable or disabled individuals.Read more about accessibility in our glossary page.
- Ask agent
The Wayside, Hurworth
NEAREST STATIONS
Distances are straight line measurements from the centre of the postcode- Darlington Station2.3 miles
- North Road Station3.3 miles
- Dinsdale Station3.3 miles
About the agent
"Our family run, award winning Estate Agents has been keeping you moving since 1996. Providing excellent, honest and reliable advice along with great support when selling and buying a property. We really are an agent you can trust.
Our trusted reputation matters to us and we work hard to maintain that. We feel it a privilege when you choose to sell your property with us and work hard to demonstrate our appreciation of the trust you have placed. We are an ag
Industry affiliations



Notes
Staying secure when looking for property
Ensure you're up to date with our latest advice on how to avoid fraud or scams when looking for property online.
Visit our security centre to find out moreDisclaimer - Property reference 33024893. The information displayed about this property comprises a property advertisement. Rightmove.co.uk makes no warranty as to the accuracy or completeness of the advertisement or any linked or associated information, and Rightmove has no control over the content. This property advertisement does not constitute property particulars. The information is provided and maintained by Ann Cordey Estate Agents, Darlington. Please contact the selling agent or developer directly to obtain any information which may be available under the terms of The Energy Performance of Buildings (Certificates and Inspections) (England and Wales) Regulations 2007 or the Home Report if in relation to a residential property in Scotland.
*This is the average speed from the provider with the fastest broadband package available at this postcode. The average speed displayed is based on the download speeds of at least 50% of customers at peak time (8pm to 10pm). Fibre/cable services at the postcode are subject to availability and may differ between properties within a postcode. Speeds can be affected by a range of technical and environmental factors. The speed at the property may be lower than that listed above. You can check the estimated speed and confirm availability to a property prior to purchasing on the broadband provider's website. Providers may increase charges. The information is provided and maintained by Decision Technologies Limited. **This is indicative only and based on a 2-person household with multiple devices and simultaneous usage. Broadband performance is affected by multiple factors including number of occupants and devices, simultaneous usage, router range etc. For more information speak to your broadband provider.
Map data ©OpenStreetMap contributors.
