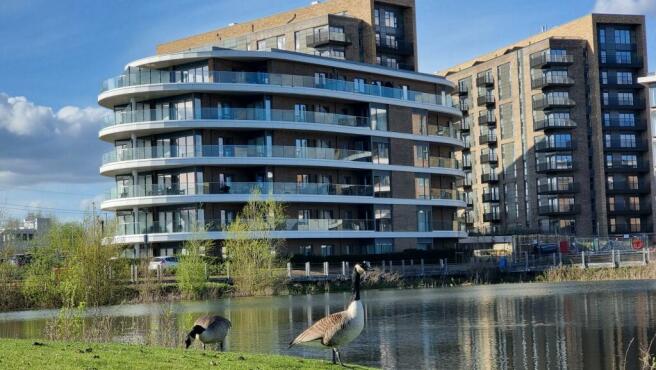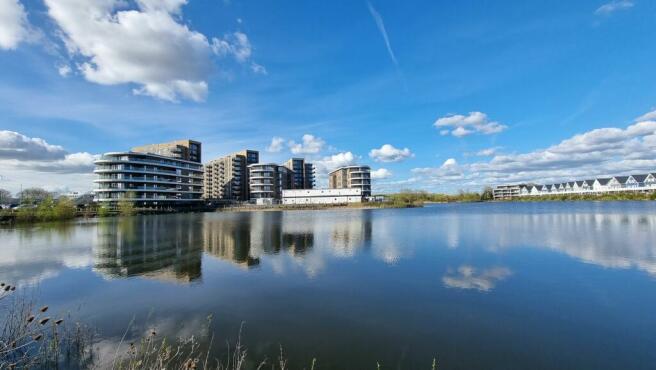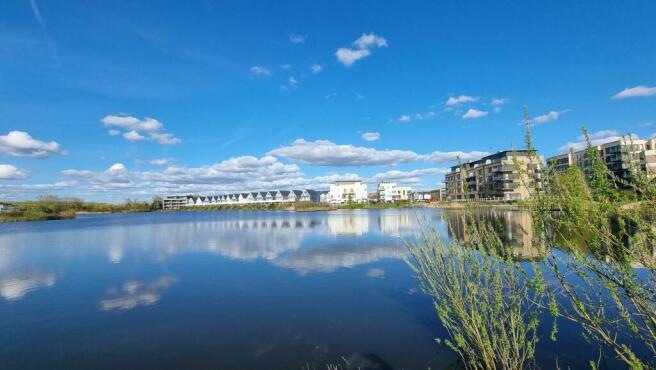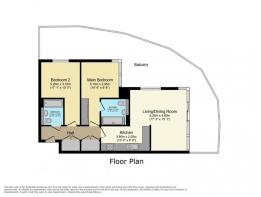
Flagstaff Road, Reading, RG2

- PROPERTY TYPE
Apartment
- BEDROOMS
2
- BATHROOMS
2
- SIZE
783 sq ft
73 sq m
Key features
- Wrap Round Balcony With Views Over Lake
- Remaining NHBC Guarantee
- En-Suite to Principle Bedroom
- Access To Residents 51 Club
- Buy To Let Investment
- Highly Sort After Development
- Six Minutes to Central Reading By Train
Description
The modern living space encompasses two double bedrooms, with the principle bedroom benefiting from an en-suite bathroom. Residents will also enjoy access to the exclusive 51 Club, perfect for social gatherings and leisure activities. Adding to its appeal, this property comes with the remaining NHBC guarantee, making it a secure investment for the future. With the advantage of being just six minutes away from central Reading by train and easy access to Junction 11 of the M4, convenience meets comfort in this remarkable abode. Offered with no onward chain, this elegant apartment is ready to become your new sanctuary.
Externally, the property continues to impress with its generous outside space, featuring an allocated residence parking space for your convenience. Additionally, guests will find ample parking spaces scattered around the development, ensuring that visitors are always welcome.
The well-maintained grounds of Bankside Gardens offer a peaceful environment in which to relax and unwind, while the close proximity to local amenities and transport links adds practicality to the property's list of attractions. Whether you are looking to settle down in a tranquil setting or seeking a profitable buy-to-let investment opportunity, this apartment ticks all the boxes. Don't miss your chance to own a piece of luxury living in this desirable development. Schedule a viewing today and envision your future in this idyllic residence.
Communal Entrance Hall
Access via secure entry system. An stunning area to welcome guests, and a reflection of the standard of accommodation on offer throughout No1 Bankside Gardens. Lift and stairs to all apartments.
Entrance Hall
Large built in storage cupboard, doors to all rooms.
Living Room
5.26m x 4.6m
Dual aspect with window to side overlooking the lake and sliding doors onto balcony. Open plan to kitchen.
Kitchen
3.95m x 2.05m
Individually designed contemporary kitchens with contrasting timber effect and flat matt finishes. Feature floating wall shelves in timber effect finish. Composite stone worktops and upstands with full height marble effect glass splashback to selected walls. Stainless steel under mounted sink with polished chrome mixer tap, Bosch built-in single oven, Bosch zone 4 electric hob, Beko integrated frost-free fridge/freezer with active fresh technology. Beko integrated dishwasher, Smeg integrated recirculating extractor hood, Feature LED task lighting to underside of wall cabinets. Integrated compartmental recycling bins
Bedroom One
5.1m x 2.95m
The bedrooms are designed as spaces to relax and unwind with fitted carpets and contemporary interiors, built in wardrobe and door to en-suite.
Sliding patio doors to balcony, the perfect setting for morning coffee to start the day the right way, or relax of an evening and unwind.
En-Suite
The en suites feature beautifully crafted finishes to the walls
and floors complemented by fitted vanity storage units. Wall
mounted timber effect vanity storage unit with handleless
design and incorporated basin, Deck mounted polished
chrome mixer tap. Wall fixed mirror, Back-to-wall WC with soft close seat and cover, polished chrome dual flush plate and
concealed cistern. ow level stone resin shower tray with
polished chrome sliding glass door. Polished chrome shower
column and thermostatic mixer. Polished chrome heated towel
rail, Polished chrome shaver socket.
Bedroom Two
5.2m x 3.15m
The bedrooms are designed as spaces to relax and unwind
with fitted carpets and contemporary interiors.
Bathroom
The bathrooms feature beautifully crafted finishes to the walls
and floors complemented by fitted vanity storage units. Wall
mounted timber effect vanity storage unit with handleless
design and incorporated basin. Deck mounted polished
chrome mixer tap Wall mounted storage with mirrored doors
Back-to-wall WC with soft-close seat and cover, polished
chrome dual flush plate and concealed cistern. Contemporary
fitted bath with polished chrome wall fixed bath screen and
white bath panel. Polished chrome shower column and
thermostatic mixer. Polished chrome heated towel rail. Polished
chrome shaver socket.
Balcony
A wrap around balcony, offering wonderful views over the lake. The perfect place to relax, unwind or entertain.
Parking - Allocated parking
Allocated residence parking space, with additional allocated parking spaces available for guests located around the development.
Disclaimer
While Bespoke Estate Agents strives to provide accurate and up-to-date information, all descriptions, photos, and videos in this advertisement are intended for illustrative purposes only and may not represent the exact condition or features of the property. Prospective buyers are advised to verify the details and arrange a viewing before making any decisions. Bespoke Estate Agents cannot be held liable for any inaccuracies or omissions. All measurements are approximate, and no warranty is given for the accuracy of the information provided. Please consult our terms and conditions for further details.
Brochures
Brochure 1- COUNCIL TAXA payment made to your local authority in order to pay for local services like schools, libraries, and refuse collection. The amount you pay depends on the value of the property.Read more about council Tax in our glossary page.
- Band: C
- PARKINGDetails of how and where vehicles can be parked, and any associated costs.Read more about parking in our glossary page.
- Off street
- GARDENA property has access to an outdoor space, which could be private or shared.
- Yes
- ACCESSIBILITYHow a property has been adapted to meet the needs of vulnerable or disabled individuals.Read more about accessibility in our glossary page.
- Ask agent
Flagstaff Road, Reading, RG2
Add an important place to see how long it'd take to get there from our property listings.
__mins driving to your place
Your mortgage
Notes
Staying secure when looking for property
Ensure you're up to date with our latest advice on how to avoid fraud or scams when looking for property online.
Visit our security centre to find out moreDisclaimer - Property reference cf338b57-533c-4eb1-abc9-4fe6db0538fe. The information displayed about this property comprises a property advertisement. Rightmove.co.uk makes no warranty as to the accuracy or completeness of the advertisement or any linked or associated information, and Rightmove has no control over the content. This property advertisement does not constitute property particulars. The information is provided and maintained by Bespoke Estate Agents, Reading. Please contact the selling agent or developer directly to obtain any information which may be available under the terms of The Energy Performance of Buildings (Certificates and Inspections) (England and Wales) Regulations 2007 or the Home Report if in relation to a residential property in Scotland.
*This is the average speed from the provider with the fastest broadband package available at this postcode. The average speed displayed is based on the download speeds of at least 50% of customers at peak time (8pm to 10pm). Fibre/cable services at the postcode are subject to availability and may differ between properties within a postcode. Speeds can be affected by a range of technical and environmental factors. The speed at the property may be lower than that listed above. You can check the estimated speed and confirm availability to a property prior to purchasing on the broadband provider's website. Providers may increase charges. The information is provided and maintained by Decision Technologies Limited. **This is indicative only and based on a 2-person household with multiple devices and simultaneous usage. Broadband performance is affected by multiple factors including number of occupants and devices, simultaneous usage, router range etc. For more information speak to your broadband provider.
Map data ©OpenStreetMap contributors.






