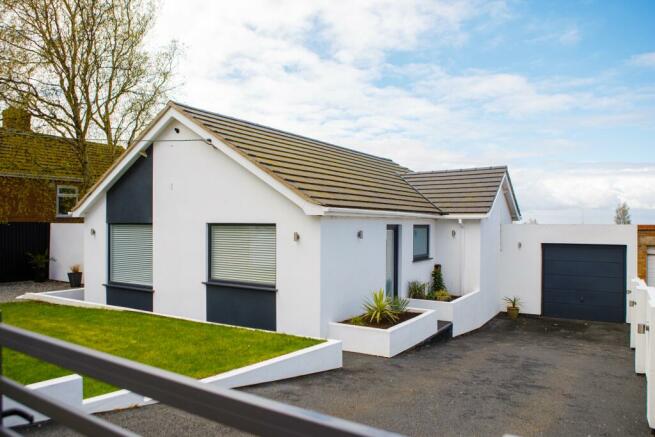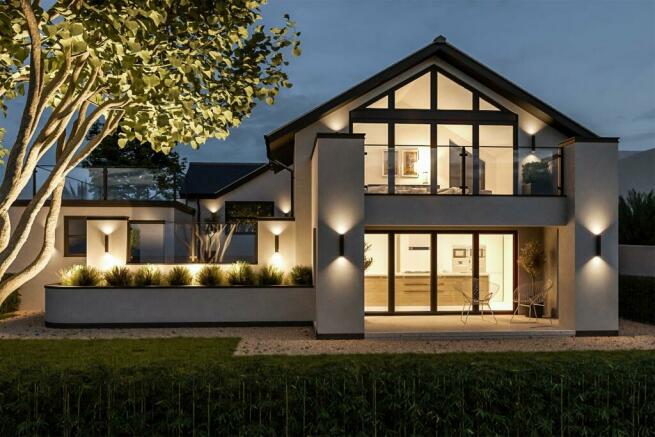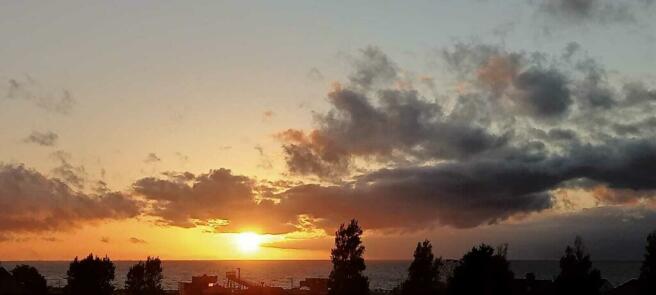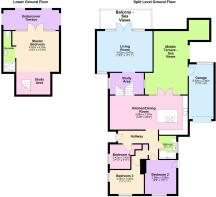Alexandra Road, Hunstanton

- PROPERTY TYPE
Detached
- BEDROOMS
4
- BATHROOMS
2
- SIZE
Ask agent
- TENUREDescribes how you own a property. There are different types of tenure - freehold, leasehold, and commonhold.Read more about tenure in our glossary page.
Freehold
Key features
- Detached Villa
- Sea-views
- Four Bedrooms
- Split over three levels
- Elevated Plot
- Garage
- Ample off-road parking
- Balcony
- Terrace
- Private Garden
Description
OUTSIDE FRONT & SIDES
To the front of the property is a rendered brick wall boundary with gated access either side of brick wall which allows access firstly to the sloped resin driveway leading down to the driveway then garage, and providing off-road parking for multiple vehicles. Brick wall boundary with lighting to the side aspect. To the other side of the brick wall is another vehicle gated access onto a gravelled area, further parking or an ideal spot for motorhome, caravan or boat. There is a raised lawn area to the front with raised planters on driveway with various shrubs and flowers and outside tap. The main entrance is to the elft of the property beyond the secure gated access. The side courtyard area is laid to resin matching the driveway, providing a sun trap seating area with sloped and staired access leading to the rear of the property.
GROUND FLOOR
Hallway
Composite entrance door leading into hallway, with opening in wall looking into dining area. Access to loft with drop down ladder. The loft is boarded with power points and lights also home to the pressurised hot water cylinder and gas fired boiler. Radiator and two heating controls with door to the three front bedrooms, door to the bathroom and opening into the kitchen / dining room.
Family Bathroom (2.28m x 1.69m 7'6" x 5'7")
Obscured window to the side aspect. TIled flooring and fully tiled walls, two inset ceiling spotlights.Three piece white bathroom suite comprising of W.C., hand wash basin set in vanity unit with hot and cold mixer tap over. P-Shaped shower bath with hot and cold mixer tap also having thermostatic shower with two shower heads and glass shower screen. Heated towel rail.
Bedroom Two (3.08m x 2.98m 10'1" x 9'9")
UPVC double glazed tilt and turn window operated internally, window to the front aspect. Radiator and wood effect flooring.
Bedroom Three (3.35m x 3.35m 11' x 11' maximum measurements)
UPVC double glazed window to the front and side aspects. Radiator and wood effect flooring.
Bedroom Four (2.42m x 2.42m 7'11" x 7'11")
UPVC double glazed window to the side aspect, radiator, wood effect flooring and recess with shelving.
Kitchen / Dining Room (7.67m x 3.86m 25'2" x 12'8")
UPVC double glazed French doors leading onto the raised mid-terrace with windows either side all having built in casement blinds. Wood effect flooring. Eight inset ceiling spotlights. Kitchen units all have under cupboard and plinth lighting. Large kitchen island / breakfasr bar with white Quartz worktop, with various storage cupboards and drawers including dedicated cutlery drawer. Large five ring inset cermaic hob on the island with remote controlled extractor fan with lights. Range of matching wall and base units covered with white Quartz worktop and matching upstand. Range of cupboards including full length pull out larder unit with racking and pan drawer. Two Bosch integrated electric fan ovens at eye level. Integrated firdge freezer, washing machine and dishwasher. As well as an integrated wine cooler. Ample power points, Fibre broadband point in dining area, two radiators. Opening into vaulted study area with stairs leading down to master suite and up to living room.
LOWER GROUND FLOOR
Study Area
Fantastic vaulted ceiling with windows to both side aspcts floods this area with light, amplified by the glass balustrades to the stairway. Acting as a link between the original bungalow and the extension the area holds the stairway down to the master suite and up to the living room. On the lower ground floor there is ample space for this to be used as a study area or it could be transformed into a dressing area with the addition of built in wardrobes.
Master Suite (4.20m x 4.02m 13'10" x 13'2")
UPVC double glazed French doors leading onto the private covered terrace, with windows either side. Wood effect flooring. Radiator, TV Point, power points with USB points. Opening into en-suite shower room having; tiled flooring and fully tiled walls. Hand wash basin set in vanity unit with cupboard under and lighted mirror over. Heated towel rail and extractor fan. Enclosed double shower unit with glass sliding doors having thermostatic shower over and two shower heads.
Covered Terrace
Black resin floor to match the driveway, a secluded private terrace area direct from the master suite wth lighting and power points.
UPPER GROUND FLOOR
Living Room (5.47m x 4.02m 17'11" x 13'2")
Vaulted ceiling and floor to ceiling windows to the front aspect bathe this living area with warmth and light. French doors with built in casement blinds to the front apect lead onto balcony with amazing sea views and sunsets. Window to the rear aspect also having built in blinds. TV Point and two radiators.
Balcony
Glass panels to front giving a clear view of the sea. The perfect private seating area to relax in the evning to catch the late sun and stunning sunsets over The Wash.
Mid-Terrace
With French doors opening from the kitchen / dining room this large outside living space is a welcome addition to the property. In excess of 27m2 this felxible and again private area opens itself to a number of use, with remote control outside lighting, perfect outdoor eating area extending straight from the kitchen and outside deating space. With hard wearing composit board flooring and glass balustrades to the front. There is a further sqaure terrace area extending from the main terrace which was intially designed to be a space for a hot tub could easily become this or an outside kitchen BBQ area or simply another area to enjoy the sun. A small door leads from the terrace directly into the garage and a set of external stairs leads down to the private garden area.
Garage (5.40m x 2.44m 17'9" x 8')
Power and lighting, UPVC double glazed window to the rear aspect, up and over door to the front aspect.
OUTSIDE REAR
Timber fence to boundary laid mainly to artificial grass with paved and gravel borders another area not overlooked to enjoy the Hunstanton sunshine. Hedge to rear boundary. Outside tap.
Agents Note: Please be aware the fist image is a computer generated image from the planning stage where it shows a kitchen is now the master suite and the bedroom above is the living room.
- COUNCIL TAXA payment made to your local authority in order to pay for local services like schools, libraries, and refuse collection. The amount you pay depends on the value of the property.Read more about council Tax in our glossary page.
- Ask agent
- PARKINGDetails of how and where vehicles can be parked, and any associated costs.Read more about parking in our glossary page.
- Yes
- GARDENA property has access to an outdoor space, which could be private or shared.
- Yes
- ACCESSIBILITYHow a property has been adapted to meet the needs of vulnerable or disabled individuals.Read more about accessibility in our glossary page.
- Ask agent
Alexandra Road, Hunstanton
NEAREST STATIONS
Distances are straight line measurements from the centre of the postcode- Kings Lynn Station13.0 miles
About the agent
CRUSO & WILKIN BELIEVE IN TRADITIONAL VALUES AND PROVIDE A PROFESSIONAL AND PERSONAL SERVICE TO CLIENTS SEEKING TO BUY, SELL OR LET HOMES THROUGHOUT WEST NORFOLK, FROM KING'S LYNN AND SURROUNDING VILLAGES THROUGH TO HUNSTANTON AND THE SOUGHT AFTER NORTH NORFOLK COAST.
Cruso & Wilkin operate out of two offices at King's Lynn and Hunstanton, with Martin West at King's Lynn and Steve Rimmer running the Hunstanton Office We deal with a range of properties from town houses to estate c
Industry affiliations



Notes
Staying secure when looking for property
Ensure you're up to date with our latest advice on how to avoid fraud or scams when looking for property online.
Visit our security centre to find out moreDisclaimer - Property reference 18968138_13168662. The information displayed about this property comprises a property advertisement. Rightmove.co.uk makes no warranty as to the accuracy or completeness of the advertisement or any linked or associated information, and Rightmove has no control over the content. This property advertisement does not constitute property particulars. The information is provided and maintained by Cruso & Wilkin, Hunstanton. Please contact the selling agent or developer directly to obtain any information which may be available under the terms of The Energy Performance of Buildings (Certificates and Inspections) (England and Wales) Regulations 2007 or the Home Report if in relation to a residential property in Scotland.
*This is the average speed from the provider with the fastest broadband package available at this postcode. The average speed displayed is based on the download speeds of at least 50% of customers at peak time (8pm to 10pm). Fibre/cable services at the postcode are subject to availability and may differ between properties within a postcode. Speeds can be affected by a range of technical and environmental factors. The speed at the property may be lower than that listed above. You can check the estimated speed and confirm availability to a property prior to purchasing on the broadband provider's website. Providers may increase charges. The information is provided and maintained by Decision Technologies Limited. **This is indicative only and based on a 2-person household with multiple devices and simultaneous usage. Broadband performance is affected by multiple factors including number of occupants and devices, simultaneous usage, router range etc. For more information speak to your broadband provider.
Map data ©OpenStreetMap contributors.




