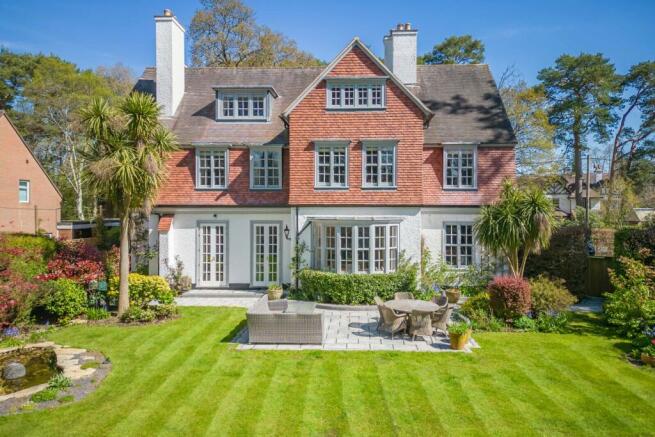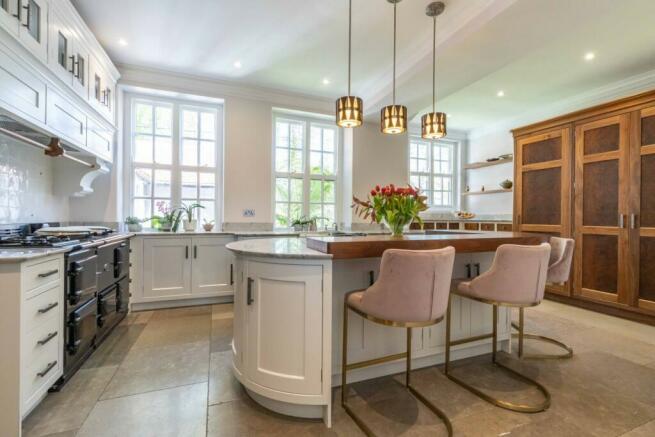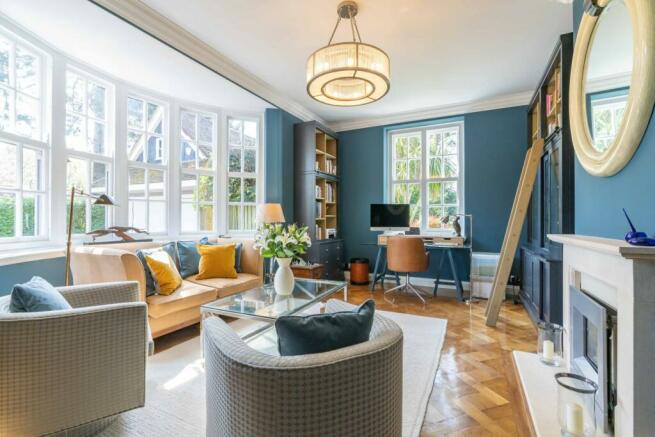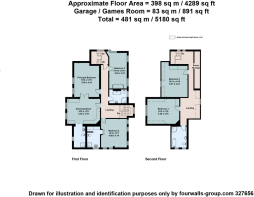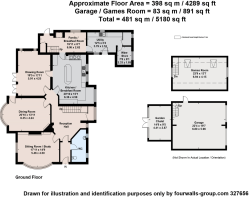Smugglers Lane, Colehill, Wimborne, Dorset, BH21
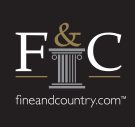
- PROPERTY TYPE
Detached
- BEDROOMS
5
- BATHROOMS
4
- SIZE
Ask agent
- TENUREDescribes how you own a property. There are different types of tenure - freehold, leasehold, and commonhold.Read more about tenure in our glossary page.
Freehold
Key features
- Impressive & beautifully presented Grade II listed house
- Designed by the eminent architect W D Caroe
- Built in the Arts & Crafts style around 1900
- Fabulous 'Searle & Taylor of Winchester' kitchen
- Principal suite affording 550 Ft of luxury accommodation
- 4 additional double bedrooms with 3 further bath/shower rooms
- Excellent location in sought after Colehill, 1.2 miles from Wimborne
- Double garage with games room/office above
- Superb rear garden with total grounds of circa a third of an acre
Description
About The Property
This significant property, designed by the eminent architect W D Caroe, a major figure in the Arts & Crafts movement, has handsome elevations of render and tile hanging under a tiled roof, and features tall sash windows to most rooms, providing an abundance of natural light. Truly beautifully presented throughout, this Grade II listed character house was built around the 1900’s as the vicarage for St Michael & All Angels Church.
The property has undergone, in recent years, an extensive programme of refurbishment, regardless of expense. Wherever possible, original fittings and period details such as, fireplaces, door furniture and ceiling cornices have been retained, and where these have been lost or altered, great care has been taken to replace with correctly proportioned, high quality replacements. Of particular note is the stunning custom made kitchen by Searle & Taylor of Winchester which features hand painted and figured walnut joinery, granite surfaces, large central island with breakfast bar, incredible fitted larder and appliance cabinets, and a four oven gas Aga with module.
An entrance portico and oversize front door with glazed fanlight opens into the panelled entrance vestibule with tiled floor, and guest cloakroom with period style suite. The reception hall has a decorative tiled fire surround, parquet flooring and understairs cupboard. The drawing room offers twin pairs of French doors to the terrace and garden, an original fireplace set into a panelled arched recess and parquet flooring. The dining room features a bay window overlooking the garden, a stone fire surround with open grate and herringbone parquet flooring. The separate sitting room also features a bay window to the side aspect, a stone fire surround, and parquet flooring. The outstanding kitchen/breakfast room, includes a double Belfast sink, Miele oven, Fisher & Paykel drawer dishwasher, large Gaggenau larder fridge with separate freezer, and limestone floor. Leading off the kitchen is a useful internal space offering a storage cupboard and secondary staircase to the first and second floors. The utility room is fitted with a range of hand painted units with granite tops, double sink, and tall unit with space for washer and dryer. There is a boiler/ drying room housing the gas fired boiler, a wine store, and the back door opens into a walled courtyard.
An elegant staircase with hardwood handrail leads from the main entrance hall up to the first floor landing. The principal suite which covers over 550 sq ft includes a spacious bedroom with double doors leading to a lavishly appointed dressing room fully fitted with custom made wardrobes, which in turn leads to a luxurious marble walled shower room. The guest suite has a bedroom, dressing area with fitted wardrobes and shower room. The third bedroom is a large double room with adjacent family bathroom with freestanding bath and separate shower. The secondary staircase continues up to the second floor landing with eaves storage, two large double bedrooms both with fitted wardrobes, and a modern family bathroom, also with freestanding bath and separate shower.
Outside
The house is approached via a brick pillared gated entrance which opens to a generous shingle driveway providing parking for multiple vehicles. The detached double garage benefits from an electric roller shutter door and stairs lead up to a games room/office above.
The front garden is lawned with box topiary surrounding, and secluded by a boundary of beech hedging, brick pillars and iron railings. Gates to either side give access to the superb rear garden which has a wooded backdrop of mature trees and enjoys a sunny southerly aspect. It is laid to a paved terrace running across the rear of the house, perfect for outdoor entertaining. There is a good size lawn with surrounding borders planted with an attractive variety of herbaceous plants and flowering shrubs. At the rear of the garage is a secluded terrace which is currently used as a kitchen garden.
About The Location
Merryfield House is well located in this sought after lane in Colehill, just 1.2 miles from the centre of Wimborne.
This popular Minster town offers excellent amenities including a branch of Waitrose, many independent shops, cafes, bars and restaurants and the Tivoli cinema/ theatre. There is also a Co-Operative convenience store about 350m away.
The centres of Bournemouth and Poole renowned for shopping, entertainment and recreational amenities, excellent beaches and yacht clubs are approximately ten and nine miles away respectively.
The A31 which leads on to the M27 and M3 to London can be joined at Canford Bottom and trains to London run from Poole, Bournemouth and Southampton Parkway.
The house is ideally situated for local schools including Colehill First, St Michael’s and Queen Elizabeth’s, together with renowned independent schools Dumpton, Castle Court, Canford, Bryanston and Clayesmore in the wider area.
Sporting facilities include the sports centre at QE School, and golf courses at Broadstone, Ferndown, Remedy Oak and Dudsbury. Excellent walking, cycling and riding can be enjoyed in The New Forest National Park, and also on the UNESCO World Heritage Jurassic Coast, which starts at Studland Beach.
- COUNCIL TAXA payment made to your local authority in order to pay for local services like schools, libraries, and refuse collection. The amount you pay depends on the value of the property.Read more about council Tax in our glossary page.
- Band: G
- PARKINGDetails of how and where vehicles can be parked, and any associated costs.Read more about parking in our glossary page.
- Yes
- GARDENA property has access to an outdoor space, which could be private or shared.
- Yes
- ACCESSIBILITYHow a property has been adapted to meet the needs of vulnerable or disabled individuals.Read more about accessibility in our glossary page.
- Ask agent
Smugglers Lane, Colehill, Wimborne, Dorset, BH21
NEAREST STATIONS
Distances are straight line measurements from the centre of the postcode- Branksome Station6.1 miles
Notes
Staying secure when looking for property
Ensure you're up to date with our latest advice on how to avoid fraud or scams when looking for property online.
Visit our security centre to find out moreDisclaimer - Property reference TME240115. The information displayed about this property comprises a property advertisement. Rightmove.co.uk makes no warranty as to the accuracy or completeness of the advertisement or any linked or associated information, and Rightmove has no control over the content. This property advertisement does not constitute property particulars. The information is provided and maintained by Fine & Country, Dorset & New Forest. Please contact the selling agent or developer directly to obtain any information which may be available under the terms of The Energy Performance of Buildings (Certificates and Inspections) (England and Wales) Regulations 2007 or the Home Report if in relation to a residential property in Scotland.
*This is the average speed from the provider with the fastest broadband package available at this postcode. The average speed displayed is based on the download speeds of at least 50% of customers at peak time (8pm to 10pm). Fibre/cable services at the postcode are subject to availability and may differ between properties within a postcode. Speeds can be affected by a range of technical and environmental factors. The speed at the property may be lower than that listed above. You can check the estimated speed and confirm availability to a property prior to purchasing on the broadband provider's website. Providers may increase charges. The information is provided and maintained by Decision Technologies Limited. **This is indicative only and based on a 2-person household with multiple devices and simultaneous usage. Broadband performance is affected by multiple factors including number of occupants and devices, simultaneous usage, router range etc. For more information speak to your broadband provider.
Map data ©OpenStreetMap contributors.
