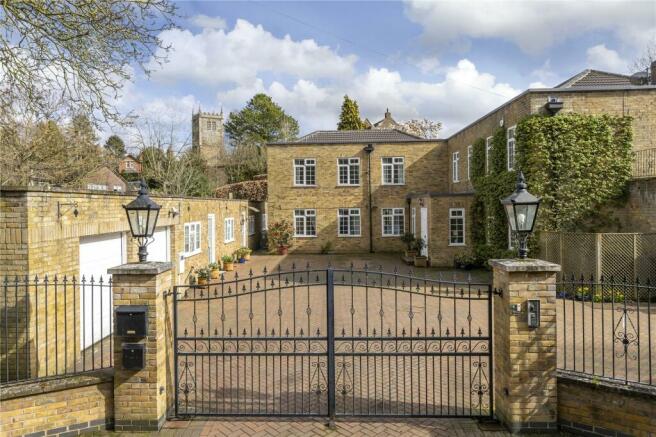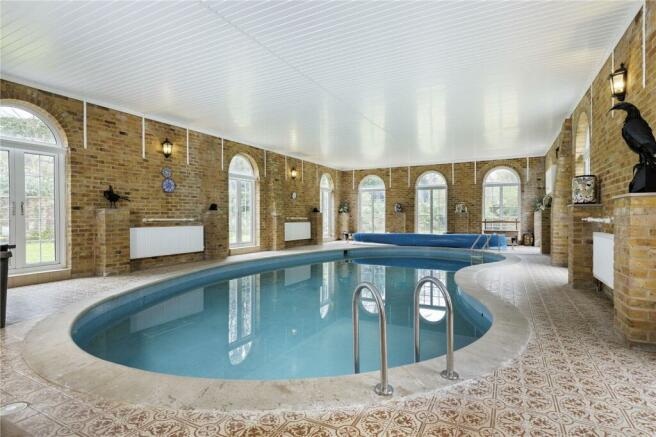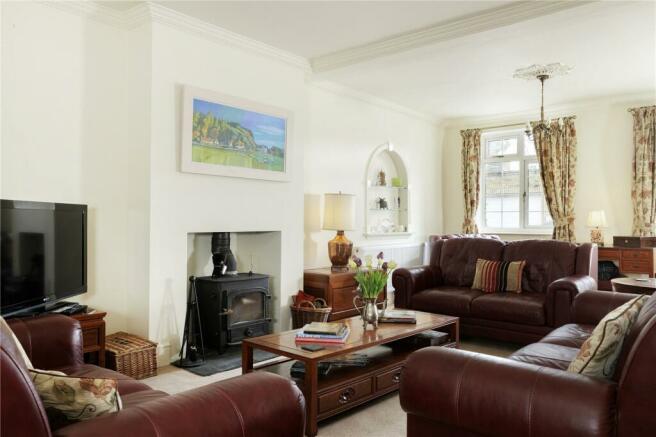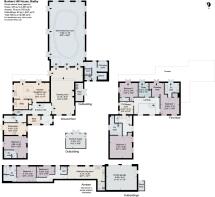
Badby, Northamptonshire, NN11

- PROPERTY TYPE
Detached
- BEDROOMS
6
- BATHROOMS
5
- SIZE
5,456-6,085 sq ft
507-565 sq m
- TENUREDescribes how you own a property. There are different types of tenure - freehold, leasehold, and commonhold.Read more about tenure in our glossary page.
Freehold
Key features
- A modern property with character features constructed using architectural antiques including Palladian style ironwork columns
- Endless opportunities for flexible living with a ground floor bedroom suite and kitchen
- Separate single level living , two bedroom self-contained annexe
- Beautiful indoor pool with changing room, sauna and double shower and access onto the gardens and terrace.
- Walks on the doorstep through a private gateway onto the ancient Knightley Way
- EPC Rating = D
Description
Description
Bunkers Hill House is a modern detached home with character features, situated in a secluded corner of the village of Badby. The property provides endless opportunities for flexible living. The main house has four large en suite bedrooms, as well as a study and tv room, which could both be used as further bedrooms, while the separate two-bedroom, self-contained annexe is situated opposite the main house. There is an indoor heated pool with changing area, sauna and shower room which can all be accessed from within the house or from the front courtyard, providing independent access.
The property was built about 30 years ago by its first owner who went onto restore Fawsley Hall. Although modern, the property has the feel and character of an older house as it was constructed using architectural antiques including a spiral staircase and Palladian style ironwork columns.
A front porch/boot room leads into an entrance hall with stairs to first floor and galleried landing, as well as the kitchen, drawing room and dining hall . This also leads through to the rear hallway with wc, spiral staircase to the first floor, the second kitchen/breakfast room with access to the garden, and separate downstairs en suite bedroom. The ground floor has a spacious kitchen/breakfast room with two sets of glass French doors leading out onto the terrace and rear garden. There are contemporary kitchen units with built in Bosch double oven and grill, Hotpoint dishwasher and central island unit with AEG induction hob and granite work surfaces. Adjacent to the kitchen is the useful utility room with space for washing machine, tumble dryer and large fridge freezer. There is planning permission to extend the kitchen out onto the south west facing terrace to create a garden room joining up with the current dining area. Planning reference number: WND/2022/0472. There is split level, triple aspect dining/drawing room with the central focal point being the fireplace with Clearview wood burning stove. Double glass doors lead out onto the terrace from the dining room and three sets of French doors lead into the pool area.
On the first floor are three en suite bedrooms, one study/bedroom and a tv/games room. The principal suite with en suite bathroom and dressing room area has doors leading out onto the rear balcony with views over the south facing gardens. Bedroom two and the study also have direct access onto the roof terrace. Bedroom three has a spacious en suite bathroom which can be accessed from the first floor landing or the spiral staircase in the inner hall.
There is a detached annexe consisting of two bedrooms, bathroom, cloakroom and an open plan kitchen/living area and utility space. This provides ideal single level living and offers a potential income stream, or flexibility for generational living or guests.
The pool is situated within an attractive light room with brick arches and glass doors leading out on to the terrace, with Palladian style ironwork columns. The pool itself is kidney shaped with steps at either end and is heated by an air source heat pump. There is access to the changing room, a double shower, sauna and toilet.
Outside the property is approached via electric wrought iron gates leading onto a paved courtyard to the front of the property, providing off road parking for about ten cars as well as the double garage with electric doors. There is gated access to the rear gardens which are mainly laid to lawn with mature trees and shrubs. There are two ponds and steps lead up to the upper lawns. The far end of the garden has been planted with an orchard backing onto fields with a gate leading onto the ancient Knightley Way. In all approx. 0.85 acres.
This house lends itself to flexible generational living, or providing an income stream with options for bed and breakfast, holiday/ short/long term lettings - an opportunity not to be missed!
Location
The village of Badby has two village pubs one with the shop and coffee shop, a church, play area and a well-regarded Church of England primary school. The village lies on the Jurassic, Knightly and Nene Ways providing some excellent walks.
The market town of Daventry is nearby with local shopping, leisure, and schooling facilities. The property is well located for access to Banbury, Coventry, Rugby, Northampton, Milton Keynes, Leamington Spa and Oxford.
The Midlands motorway network (M6, M1 and M40) is accessible. Access to the M1 is at J16 which is approximately 8 miles to the east with J18 at Crick 11 miles to the north and providing access to the A5, M6 and A14.
Rail services to London run from Long Buckby (8 miles) Rugby (12 miles), Milton Keynes, Northampton (main line to London Euston in 59 minutes) and Banbury (main line to London Marylebone 56 minutes)
Independent schools include prep schools; Winchester House (Brackley), Cardus (Banbury), Bilton Grange (Dunchurch), Arnold Lodge (Leamington), Quinton House, (Northampton) and senior; Prince Thorpe (nr Leamington), Warwick (boys) and Kings High (girls) (Warwick) Rugby, Bloxham and Stowe Schools as well as Lawrence Sherriff Grammar School (Rugby).
Sporting and leisure activities include golf at Hellidon, Staverton and Chacombe; motor racing at Silverstone; Horse racing at Towcester, Warwick; polo at Southam; Banbury sailing club at Boddington Reservoir.
All distances and times are approximate.
Square Footage: 5,456 sq ft
Acreage: 0.85 Acres
Additional Info
Agents Note: The property has photovoltaic panels on the roof of the pool, these feed into a feed tariff scheme providing for the heating and hot water (average annual income is about £1,600).
Brochures
Web Details- COUNCIL TAXA payment made to your local authority in order to pay for local services like schools, libraries, and refuse collection. The amount you pay depends on the value of the property.Read more about council Tax in our glossary page.
- Band: G
- PARKINGDetails of how and where vehicles can be parked, and any associated costs.Read more about parking in our glossary page.
- Yes
- GARDENA property has access to an outdoor space, which could be private or shared.
- Yes
- ACCESSIBILITYHow a property has been adapted to meet the needs of vulnerable or disabled individuals.Read more about accessibility in our glossary page.
- Ask agent
Badby, Northamptonshire, NN11
NEAREST STATIONS
Distances are straight line measurements from the centre of the postcode- Long Buckby Station6.4 miles
About the agent
Why Savills
Founded in the UK in 1855, Savills is one of the world's leading property agents. Our experience and expertise span the globe, with over 700 offices across the Americas, Europe, Asia Pacific, Africa, and the Middle East. Our scale gives us wide-ranging specialist and local knowledge, and we take pride in providing best-in-class advice as we help individuals, businesses and institutions make better property decisions.
Outstanding property
We have been advising on
Notes
Staying secure when looking for property
Ensure you're up to date with our latest advice on how to avoid fraud or scams when looking for property online.
Visit our security centre to find out moreDisclaimer - Property reference BAS170348. The information displayed about this property comprises a property advertisement. Rightmove.co.uk makes no warranty as to the accuracy or completeness of the advertisement or any linked or associated information, and Rightmove has no control over the content. This property advertisement does not constitute property particulars. The information is provided and maintained by Savills, Banbury. Please contact the selling agent or developer directly to obtain any information which may be available under the terms of The Energy Performance of Buildings (Certificates and Inspections) (England and Wales) Regulations 2007 or the Home Report if in relation to a residential property in Scotland.
*This is the average speed from the provider with the fastest broadband package available at this postcode. The average speed displayed is based on the download speeds of at least 50% of customers at peak time (8pm to 10pm). Fibre/cable services at the postcode are subject to availability and may differ between properties within a postcode. Speeds can be affected by a range of technical and environmental factors. The speed at the property may be lower than that listed above. You can check the estimated speed and confirm availability to a property prior to purchasing on the broadband provider's website. Providers may increase charges. The information is provided and maintained by Decision Technologies Limited. **This is indicative only and based on a 2-person household with multiple devices and simultaneous usage. Broadband performance is affected by multiple factors including number of occupants and devices, simultaneous usage, router range etc. For more information speak to your broadband provider.
Map data ©OpenStreetMap contributors.





