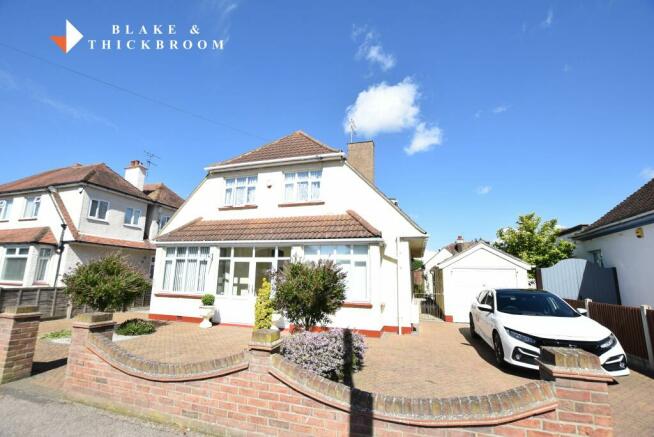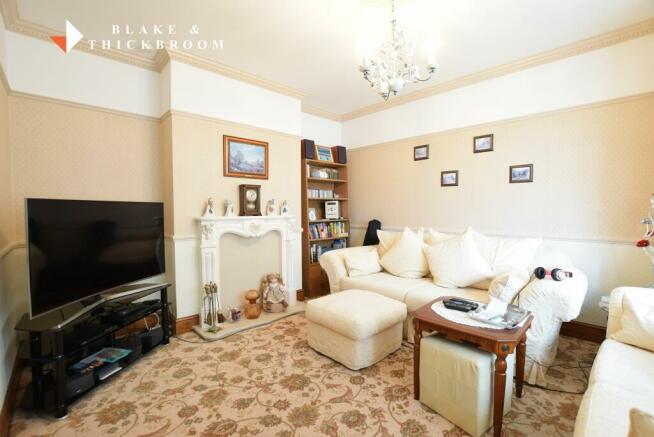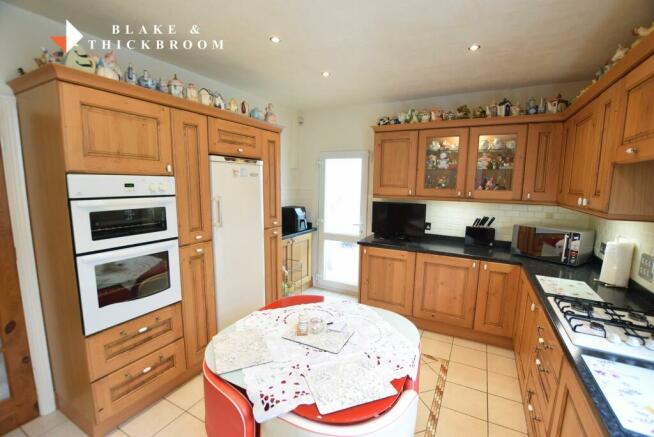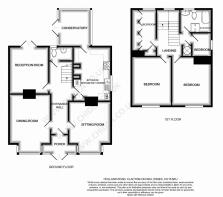
Holland Road, Clacton-on-Sea

- PROPERTY TYPE
Detached
- BEDROOMS
4
- BATHROOMS
1
- SIZE
Ask agent
- TENUREDescribes how you own a property. There are different types of tenure - freehold, leasehold, and commonhold.Read more about tenure in our glossary page.
Freehold
Key features
- Four First Floor Bedrooms
- 13'9 Sitting Room
- 12 Reception Room
- 15'8 Dining Room
- 13'10 Kitchen/Breakfast Room
- Gas Heating
- Double Glazing
- 23' Det Garage
- Viewing Recommended
- Favoured Catchment Area
Description
Agent Notes:
Material information for this property.
Tenure is Freehold. Council Tax Band D. EPC Rating D.
Services Connected.
Electricity - Yes. Gas - Yes. Water - Yes. Sewerage type - Mains.
Telephone & Broadband coverage - Yes. Prospective purchasers should be directed to website Checker.ofcom.org.co.uk to confirm the coverage of mobile phone and broadband for this property.
Any additional property charges - No.
Non standard property features to note - None.
ENTRANCE PORCH
UPVC double glazed entrance door to entrance porch. Tiled flooring. Further double glazed door to entrance hall.
ENTRANCE HALL
Spacious hallway. Radiator. Turning stair flight to first floor with cupboards under. Doors to all rooms.
GROUND FLOOR CLOAKROOM
Fitted with a white coloured suite comprising low level WC, pedestal wash basin. Radiator. Tiled flooring. Double glazed window to rear.
SITTING ROOM
4.19m x 3.56m (13'9 x 11'8)
Radiator. Ornate fire surround. Double glazed bay window to front.
DINING ROOM
4.78m x 3.56m (15'8 x 11'8)
Radiator. Double glazed bay window to front.
RECEPTION ROOM
3.66m x 3.43m (12'0 x 11'3)
Radiator. Double glazed double doors leading to garden.
KITCHEN BREAKFAST ROOM
4.22m x 3.43m (13'10 x 11'3)
Fitted with a range of Oak fronted units comprising laminated rolled edge work surface with inset one and half bowl sink unit with mixer taps over, cupboards, drawers and storage space under, range of matching eye level cupboards, concealing wall mounted gas boiler, integrated four ring gas hob and double oven, further integrated fridge. Tiled splashbacks. Tiled flooring. Double glazed window to side, further double glazed door to conservatory.
CONSERVATORY
3.58m x 2.74m (11'9 x 9'0)
UPVC double glazed construction with tiled flooring. Double doors to garden.
FIRST FLOOR GALLERIED LANDING
Access to loft. Built in airing cupboard. Double glazed window to rear.
BEDROOM ONE
4.27m x 3.35m (14'0 x 11'0)
Radiator. Double glazed window to front.
BEDROOM TWO
4.34m x 3.35m (14'3 x 11'0)
(narrowing to 12') Radiator. Double glazed window to front.
BEDROOM THREE
3.66m x 1.52m (12'0 x 5'0)
(to fitted wardrobes) Radiator. Double glazed window to rear.
BEDROOM FOUR
1.98m x 1.78m (6'6 x 5'10)
Radiator. Double glazed window to side.
BATHROOM
White coloured four piece suite comprising of vanity wash basin with cupboards under, low level WC, glazed shower enclosure, claw foot bath. Part tiled walls. Radiator. Double glazed window to rear.
OUTSIDE
Block paved frontage retained by brick walling and interspersed with flower and shrub borders. Off road parking in front of the detached garage and pedestrian access to rear garden. The garage measures 23'2 x 8'9 Prefabricated construction with up and over door, service door to garden. Courtyard style rear garden, low maintenance design with various shingled and paved areas and shrub borders and retained by timber panel fencing.
..
Brochures
Agent Brochure- COUNCIL TAXA payment made to your local authority in order to pay for local services like schools, libraries, and refuse collection. The amount you pay depends on the value of the property.Read more about council Tax in our glossary page.
- Ask agent
- PARKINGDetails of how and where vehicles can be parked, and any associated costs.Read more about parking in our glossary page.
- Garage
- GARDENA property has access to an outdoor space, which could be private or shared.
- Yes
- ACCESSIBILITYHow a property has been adapted to meet the needs of vulnerable or disabled individuals.Read more about accessibility in our glossary page.
- Ask agent
Energy performance certificate - ask agent
Holland Road, Clacton-on-Sea
NEAREST STATIONS
Distances are straight line measurements from the centre of the postcode- Clacton Station0.4 miles
- Thorpe-le-Soken Station3.6 miles
- Kirby Cross Station3.9 miles
About the agent
Blake & Thickbroom, one of the area's leading independent family run Estate Agents and Valuers. Established in 2000, by the four partners of the company, Tracey Blake, Steve Thickbroom, John Gallant and Mark Richardson, with over 125 years combined experience in buying and selling properties, knew this would be a winning formula for the running of a successful estate agency.
Over the years, the company has expanded into the lettings
Notes
Staying secure when looking for property
Ensure you're up to date with our latest advice on how to avoid fraud or scams when looking for property online.
Visit our security centre to find out moreDisclaimer - Property reference 10659. The information displayed about this property comprises a property advertisement. Rightmove.co.uk makes no warranty as to the accuracy or completeness of the advertisement or any linked or associated information, and Rightmove has no control over the content. This property advertisement does not constitute property particulars. The information is provided and maintained by Blake & Thickbroom, Clacton on sea. Please contact the selling agent or developer directly to obtain any information which may be available under the terms of The Energy Performance of Buildings (Certificates and Inspections) (England and Wales) Regulations 2007 or the Home Report if in relation to a residential property in Scotland.
*This is the average speed from the provider with the fastest broadband package available at this postcode. The average speed displayed is based on the download speeds of at least 50% of customers at peak time (8pm to 10pm). Fibre/cable services at the postcode are subject to availability and may differ between properties within a postcode. Speeds can be affected by a range of technical and environmental factors. The speed at the property may be lower than that listed above. You can check the estimated speed and confirm availability to a property prior to purchasing on the broadband provider's website. Providers may increase charges. The information is provided and maintained by Decision Technologies Limited. **This is indicative only and based on a 2-person household with multiple devices and simultaneous usage. Broadband performance is affected by multiple factors including number of occupants and devices, simultaneous usage, router range etc. For more information speak to your broadband provider.
Map data ©OpenStreetMap contributors.






