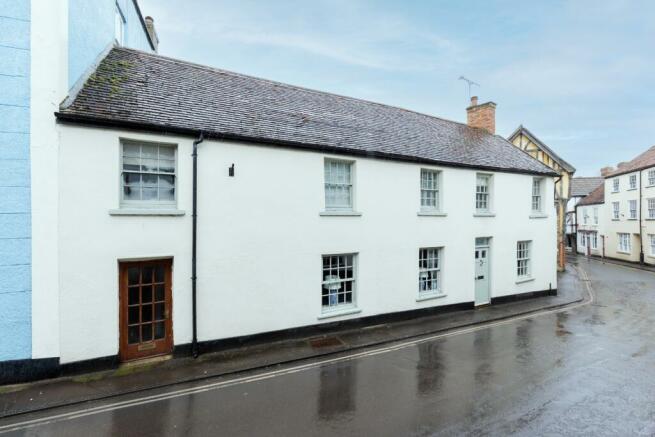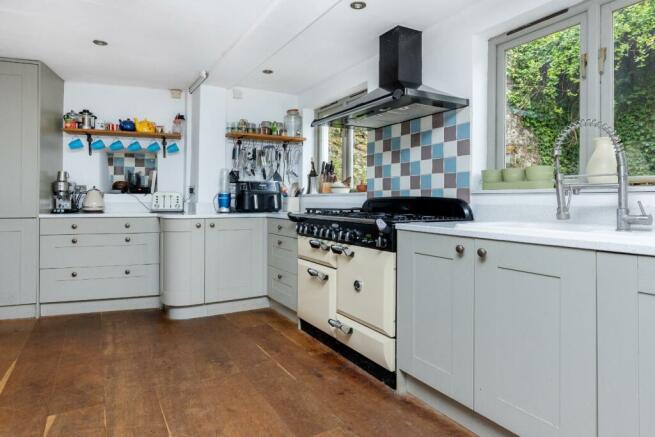
High Street, Axbridge

- PROPERTY TYPE
Terraced
- BEDROOMS
5
- BATHROOMS
2
- SIZE
Ask agent
- TENUREDescribes how you own a property. There are different types of tenure - freehold, leasehold, and commonhold.Read more about tenure in our glossary page.
Freehold
Key features
- Period 5 bed property in sought after medieval village with stunning views from roof-top terrace, steps from the market square
- Has a wealth of period features & the potential to renovate to create a fusion of 19th & 21st century living
- Attached former shop that could be re-instated or planning granted for a separate 1 bed annexe
- Garage with flag stone floor & painted wooden doors - potential for multiple uses
- 3 reception rooms including sitting room, snug & games room
- 4 double beds & 1 single - 1 of the doubles has en-suite & balcony
- Walled courtyard garden with paved terrace & roof garden
- Thriving marketplace dating back to medieval times on first Saturday of every month
- Within walking distance of the local school, shops, cafes & pubs
- Good access to M5 motorway & 15 mins to Bristol Airport
Description
- COUNCIL TAXA payment made to your local authority in order to pay for local services like schools, libraries, and refuse collection. The amount you pay depends on the value of the property.Read more about council Tax in our glossary page.
- Band: F
- PARKINGDetails of how and where vehicles can be parked, and any associated costs.Read more about parking in our glossary page.
- Garage
- GARDENA property has access to an outdoor space, which could be private or shared.
- Yes
- ACCESSIBILITYHow a property has been adapted to meet the needs of vulnerable or disabled individuals.Read more about accessibility in our glossary page.
- Ask agent
High Street, Axbridge
NEAREST STATIONS
Distances are straight line measurements from the centre of the postcode- Worle Station6.3 miles

GOLD WINNER 2024: WELLS ESTATE AGENT BRITISH PROPERTY AWARDS + BEST ESTATE AGENT GUIDE.
Sandersons UK have partnered with local property experts Kate Lewis & Alex Relf to deliver the very best market knowledge, marketing and expertise. The team specialise in residential sales, lettings & management and land & new homes. Sandersons UK: Experience the difference.
Notes
Staying secure when looking for property
Ensure you're up to date with our latest advice on how to avoid fraud or scams when looking for property online.
Visit our security centre to find out moreDisclaimer - Property reference SND_WLL_LFSYCL_560_745311238. The information displayed about this property comprises a property advertisement. Rightmove.co.uk makes no warranty as to the accuracy or completeness of the advertisement or any linked or associated information, and Rightmove has no control over the content. This property advertisement does not constitute property particulars. The information is provided and maintained by Sandersons, Wells. Please contact the selling agent or developer directly to obtain any information which may be available under the terms of The Energy Performance of Buildings (Certificates and Inspections) (England and Wales) Regulations 2007 or the Home Report if in relation to a residential property in Scotland.
*This is the average speed from the provider with the fastest broadband package available at this postcode. The average speed displayed is based on the download speeds of at least 50% of customers at peak time (8pm to 10pm). Fibre/cable services at the postcode are subject to availability and may differ between properties within a postcode. Speeds can be affected by a range of technical and environmental factors. The speed at the property may be lower than that listed above. You can check the estimated speed and confirm availability to a property prior to purchasing on the broadband provider's website. Providers may increase charges. The information is provided and maintained by Decision Technologies Limited. **This is indicative only and based on a 2-person household with multiple devices and simultaneous usage. Broadband performance is affected by multiple factors including number of occupants and devices, simultaneous usage, router range etc. For more information speak to your broadband provider.
Map data ©OpenStreetMap contributors.





