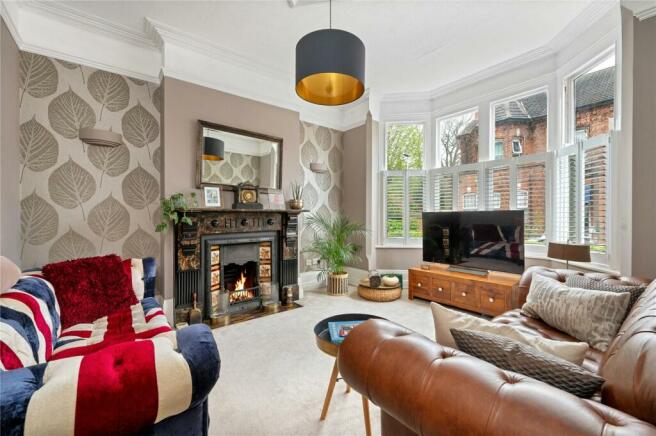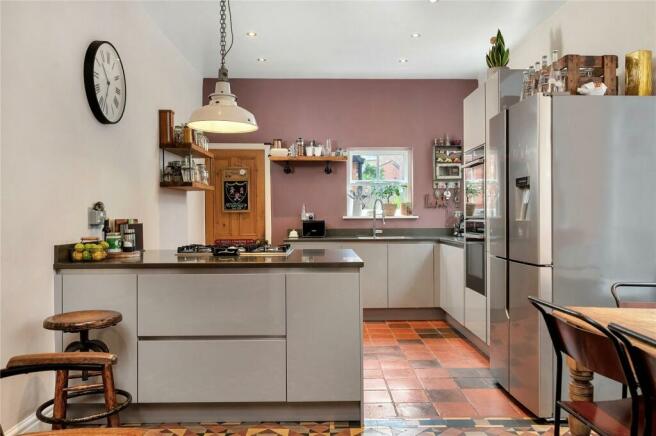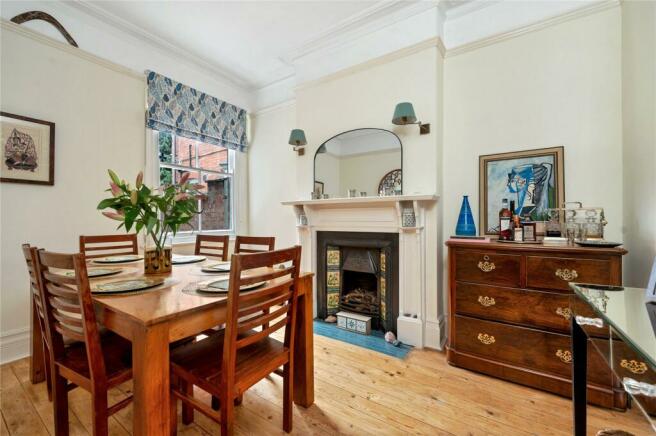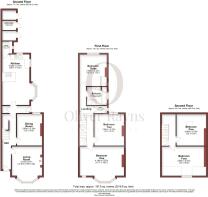Daneshill Road, Westcotes, Leicester, LE3

- PROPERTY TYPE
Semi-Detached
- BEDROOMS
5
- BATHROOMS
1
- SIZE
2,018 sq ft
187 sq m
- TENUREDescribes how you own a property. There are different types of tenure - freehold, leasehold, and commonhold.Read more about tenure in our glossary page.
Freehold
Key features
- Programme Of Refurbishment
- Victorian Villa
- Five Generous Bedrooms
- Excellent Access Links To Universities
- Fusion Of Contemporary And Period
- Stylish Four Piece Bathroom
- Landscaped Rear Garden
- Outbuildings For Storage To The Rear
- No Onward Chain
- Viewing Highly Recommended
Description
This delightful property has undergone a continual programme of renovation and refurbishment to offer a stunning fusion between contemporary and classic stylings.
Daneshill is packed with history, being part of the West End Conservation Area that works to protect the character of these gorgeous properties. As you approach, there is a low brick wall with hedge above, behind which is a small front garden, a pathway with a hedge to your left takes you up to the beautiful front door with its stained glass panels.
An impressive entrance hall greets you as you walk in with a truly magnificent and colourful Minton tiled floor, which continues through to the kitchen/breakfast room, while the carpeted stairs to the first floor with wood banisters and panelling is ahead of you. To the right is the living room with an expansive bay window that lets light flood the room. A particular feature of the room is the outstanding original cast iron fireplace that has an ornately decorated surround and mantel, and sits on a tiled hearth. Further along the hall is the dining room with wood floor, a fireplace with decorative tiles either side, wood surround and mantel, with a blue-tiled hearth, and overlooks the rear garden.
There is a large understairs storage cupboard and a door leads into an inner lobby with a tall storage cupboard, on one side and a door leading into the side access. Beyond the lobby is the impressive kitchen/breakfast room where the attention to detail truly stand out. There is a range of wall, base and drawer units, with a sink unit and mixer tap, a built-in double oven, an integrated 5-ring gas hob and space for a large fridge/freezer. Attractive exposed brickwork adds a stylish elegance to the breakfast area, which has a bay window flooding the room with light. A traditional door gives access to the utility room, which houses the washing machine.
Arranged over the two upper floors, carpeted throughout are the five bedrooms, three on the first floor and two on the second. The principal bedroom overlooks the front of the property and has a bay window, and features a beautiful cast iron fireplace. There is a separate WC which has a wash hand basin with a storage cupboard below and a heated towel rail. Each bedroom shares use of the luxurious family bathroom, which is fully tiled and features a white suite comprising a freestanding deep bath with tall mixer tap, a wash hand basin set in a vanity unit with storage below, ample storage space, a heated towel rail and a stand out walk in shower with rainfall over. The two further bedrooms on the second floor complete this exquisite home.
At the front of the building, there is a tall wood door that takes you into a side access and leads you to your own wood pedestrian door to the rear garden. Above average in size and beautifully landscaped, there is a split level brick paved entertaining space providing plenty of room for family gatherings. Beyond is a lawned area with beds on either side full of mature plants, shrubs and trees. The garden is bound by brick walls and at the rear is a pebbled area, ideal for family gatherings.
Brochures
Particulars- COUNCIL TAXA payment made to your local authority in order to pay for local services like schools, libraries, and refuse collection. The amount you pay depends on the value of the property.Read more about council Tax in our glossary page.
- Band: TBC
- PARKINGDetails of how and where vehicles can be parked, and any associated costs.Read more about parking in our glossary page.
- Ask agent
- GARDENA property has access to an outdoor space, which could be private or shared.
- Yes
- ACCESSIBILITYHow a property has been adapted to meet the needs of vulnerable or disabled individuals.Read more about accessibility in our glossary page.
- Ask agent
Daneshill Road, Westcotes, Leicester, LE3
NEAREST STATIONS
Distances are straight line measurements from the centre of the postcode- Leicester Station1.3 miles
- South Wigston Station3.6 miles
- Narborough Station4.8 miles

Notes
Staying secure when looking for property
Ensure you're up to date with our latest advice on how to avoid fraud or scams when looking for property online.
Visit our security centre to find out moreDisclaimer - Property reference OLR240088. The information displayed about this property comprises a property advertisement. Rightmove.co.uk makes no warranty as to the accuracy or completeness of the advertisement or any linked or associated information, and Rightmove has no control over the content. This property advertisement does not constitute property particulars. The information is provided and maintained by Oliver Rayns, Leicester. Please contact the selling agent or developer directly to obtain any information which may be available under the terms of The Energy Performance of Buildings (Certificates and Inspections) (England and Wales) Regulations 2007 or the Home Report if in relation to a residential property in Scotland.
*This is the average speed from the provider with the fastest broadband package available at this postcode. The average speed displayed is based on the download speeds of at least 50% of customers at peak time (8pm to 10pm). Fibre/cable services at the postcode are subject to availability and may differ between properties within a postcode. Speeds can be affected by a range of technical and environmental factors. The speed at the property may be lower than that listed above. You can check the estimated speed and confirm availability to a property prior to purchasing on the broadband provider's website. Providers may increase charges. The information is provided and maintained by Decision Technologies Limited. **This is indicative only and based on a 2-person household with multiple devices and simultaneous usage. Broadband performance is affected by multiple factors including number of occupants and devices, simultaneous usage, router range etc. For more information speak to your broadband provider.
Map data ©OpenStreetMap contributors.




