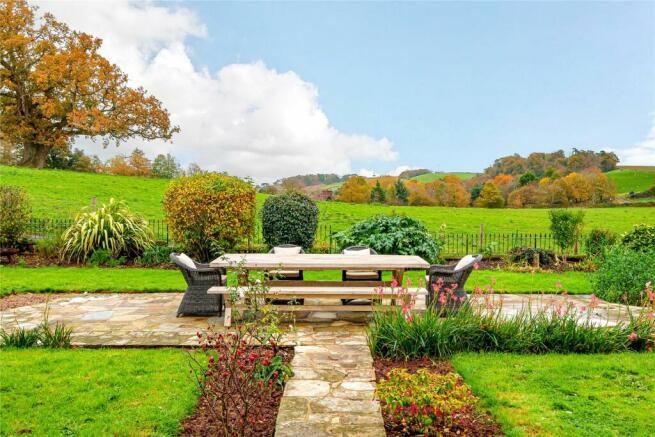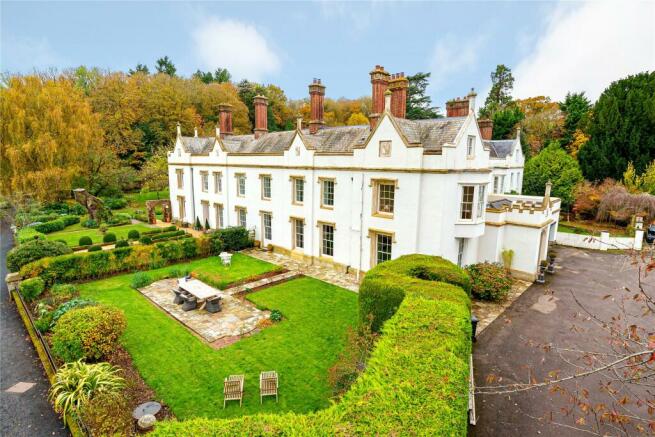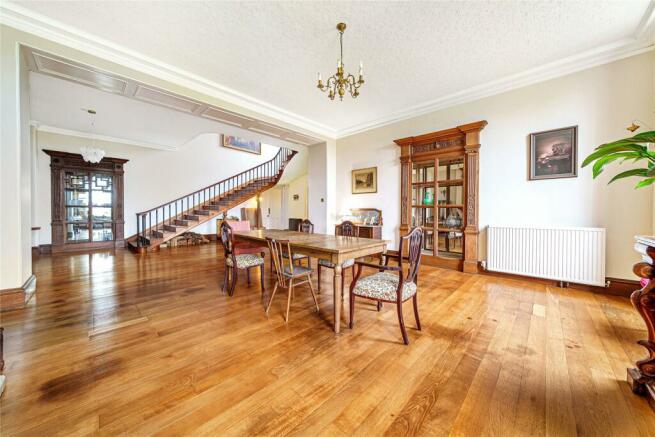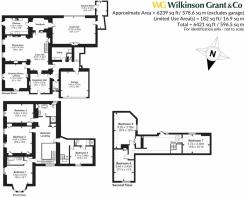
Exeter, Devon

- PROPERTY TYPE
End of Terrace
- BEDROOMS
7
- BATHROOMS
3
- SIZE
6,239 sq ft
580 sq m
- TENUREDescribes how you own a property. There are different types of tenure - freehold, leasehold, and commonhold.Read more about tenure in our glossary page.
Freehold
Key features
- Historic Grade II Listed Manor House
- Over 6,000 Sq Ft and Period Features
- Large Adaptable Accommodation
- Seven Bedrooms, Three Reception Rooms
- Stunning 'Great Hall' Potential to Create Additional Accommodation
- Attractive Gardens and Double Garage
- EER/EPC: F
- Council Tax: F
Description
Peamore House is an impressive Grade II Listed former manor House sitting proudly on the outskirts of Exeter. This striking building has been divided into 4 unique country homes, Number 1 being of larger proportion offering over 6,000 sq ft of versatile, adaptable accommodation and meticulously restored.
This elegant seven bedroom home has exquisite period features including a substantial reception hallway incorporating a large dining area, sweeping staircase and galleried landing, and a stunning oak panelled 'Great Hall' with a grand Mullion window. The unique layout of formal accommodation expands across 2 floors with a further selection of attic rooms with roof access for extended living quarters or guest suites.
A shared sweeping driveway leads to Peamore House, Number 1 having the benefit of parking in front of the double garage. The formal East-facing garden provides well tended lawns, established planted borders and patio, perfect for outdoor dining and entertaining along with a further enclosed courtyard garden with a Southern orientation.
The reception hallway, via its embattled parapet and Tudor arch, features a stone fireplace and atrium roof light. An inner hallway, with its grand sweeping staircase to a galleried landing, opens to a dining area, with two large front aspect windows, decorative mouldings, an ornate carved open fireplace and finished in hard wood flooring. The drawing room/library is a cosier room and features a dual aspect with fitted shutters, a range of crafted library shelving and store cupboards, finished with hard wood flooring.
The rear vestibule connects the three principal rooms. To the left is the stylish modern kitchen providing a comprehensive range of matching units with a timber worktop, an enamel sink unit, an integrated dishwasher and electric Everhot Aga. A predominantly glazed door leads out to the garden. To the right of the vestibule is the impressive Great Hall, believed to be the original ball room, featuring extensive ornate oak panelling, a decorative fireplace and stone mullion windows overlooking the private courtyard. Off the Great Hall is a small garden room leading out to the courtyard. A second inner hall provides access to a guest cloakroom, utility, and a door to the double garage.
From the first floor galleried landing the principal bedroom has a dual aspect with decorative mouldings and a stylish ensuite arranged with a roll top bath with shower mixer-taps, wc, basin with vanity unit and a heated towel rail. Bedrooms two and three have front aspect windows with views over the neighbouring fields and built-in cupboards.
The luxurious family bathroom comprises a roll top bath with mixer taps, large walk-in shower, wc, basin with vanity unit and a heated towel rail. An inner landing and stairs to the second floor and a further bedroom. Bedroom four has a side aspect window and ensuite arranged with a shower enclosure, wc and basin.
The second floor is arranged into four attic rooms, offering much potential to create a self-contained apartment, home offices or guest suite.
A long private drive, shared with the neighbouring properties, leads to the entrance of 1 Peamore house and the double garage, which is currently set up as a gymnasium, with parking in front. The front garden is a delight with an area of well-tended lawn with a paved patio to the centre, bordered by established shrubs and hedging. To the south of the building, with access from the garden room, is an enclosed courtyard garden.
The Tothill family lived at Peamore House in Exminster, Devon from the mid-sixteenth century, having acquired the estate from the crown on the death of its previous owner Henry Grey, 1st Duke of Suffolk, father of Lady Jane Grey.
The first Tothill owner, Jeffrey Tothill, was Recorder of Exeter and son of William, Alderman of the City of Exeter. Its Neo-Tudor appearance is due to G.S.Repton’s modernisation of c. 1825-30 for S.T.Kekewich. In 1789 Rev John Swete wrote that it was ‘a spot of no common beauty’: he noted that ‘the chief beauty of Peamore lies in the undulating form of its grounds, rising and falling in the regular alteration of hills and dales - in its woods, groves and trees’. Polwhele wrote in 1793 that it was ‘one of the most pleasant seats in the neighbourhood of Exeter.
The house was later "Gothicised" in the 1800s. In the early 19th century the property was remodelled and extended and in 1952 it was run as a country house hotel. In the 1920s it is reported that a picture was taken of a momentous gathering at Peamore House with distinguished guests including the King of Sweden, accompanied by the esteemed hosts Sir Trehawke and Lady Kekewich. The Earl of Kintore, Viscount and Countess Sidmouth, the Hon Mrs Peters, Captain Jocelyn Lucas, Count Lewenhaupa, Mr Sandgiem, and Mr Tragarth. Taken during a time between wars when Europe was undergoing significant changes. Today Peamore House is divided up into four substantial properties, retaining a number of original period features
Situation
Peamore House is situated around four miles from the city centre on the Western fringes of Exeter and offers easy access to the M5 motorway and Exeter International Airport. Exeter has a mainline railway service to both London Paddington and Waterloo. Exeter provides a number of excellent private and state schools at all levels together with a renowned university. The city affords excellent sports and leisure facilities being situated on the river and offers a selection of theatre, museum, cathedral, rugby, football and leisure centres.
Directions
What3Words: ///rivers.casual.laying
SERVICES:
The vendor has advised the following: Mains electric (serving the hot water system) and mains water. ‘Flogas’ (serving the central heating). Private drainage system serving the four properties at Peamore House, which is emptied annually. Telephone landline not currently in contract. Broadband (fire optic) current in contract with Starlink, download speed - 160.5Mbps, upload speed – 8.28 Mbps. Mobile signal: Several mobile networks currently showing as available at the property.
AGENTS NOTE:
The vendor has advised that there is an monthly management charge of £25 for upkeep of the private road to access Peamore House form the highway (roadways completed 2022).
Brochures
Particulars- COUNCIL TAXA payment made to your local authority in order to pay for local services like schools, libraries, and refuse collection. The amount you pay depends on the value of the property.Read more about council Tax in our glossary page.
- Band: F
- PARKINGDetails of how and where vehicles can be parked, and any associated costs.Read more about parking in our glossary page.
- Yes
- GARDENA property has access to an outdoor space, which could be private or shared.
- Yes
- ACCESSIBILITYHow a property has been adapted to meet the needs of vulnerable or disabled individuals.Read more about accessibility in our glossary page.
- Ask agent
Exeter, Devon
NEAREST STATIONS
Distances are straight line measurements from the centre of the postcode- Exeter St. Thomas Station2.4 miles
- Topsham Station3.0 miles
- Newcourt3.1 miles
About the agent
One of the South Wests' leading independent estate agencies, Wilkinson Grant & Co are a multi-discipline Property and Acquisition Agency covering Devon and parts of Cornwall, Somerset and Dorset.
With a reputation for getting results and building long-standing relationships with our clients, we cover all sectors and all aspects of the residential sales and letting market. Services include Sales, Lettings, Property Management, Acquisitions, Land and Planning, New Home
Industry affiliations

Notes
Staying secure when looking for property
Ensure you're up to date with our latest advice on how to avoid fraud or scams when looking for property online.
Visit our security centre to find out moreDisclaimer - Property reference SOU230369. The information displayed about this property comprises a property advertisement. Rightmove.co.uk makes no warranty as to the accuracy or completeness of the advertisement or any linked or associated information, and Rightmove has no control over the content. This property advertisement does not constitute property particulars. The information is provided and maintained by Wilkinson Grant & Co, Exeter. Please contact the selling agent or developer directly to obtain any information which may be available under the terms of The Energy Performance of Buildings (Certificates and Inspections) (England and Wales) Regulations 2007 or the Home Report if in relation to a residential property in Scotland.
*This is the average speed from the provider with the fastest broadband package available at this postcode. The average speed displayed is based on the download speeds of at least 50% of customers at peak time (8pm to 10pm). Fibre/cable services at the postcode are subject to availability and may differ between properties within a postcode. Speeds can be affected by a range of technical and environmental factors. The speed at the property may be lower than that listed above. You can check the estimated speed and confirm availability to a property prior to purchasing on the broadband provider's website. Providers may increase charges. The information is provided and maintained by Decision Technologies Limited. **This is indicative only and based on a 2-person household with multiple devices and simultaneous usage. Broadband performance is affected by multiple factors including number of occupants and devices, simultaneous usage, router range etc. For more information speak to your broadband provider.
Map data ©OpenStreetMap contributors.





