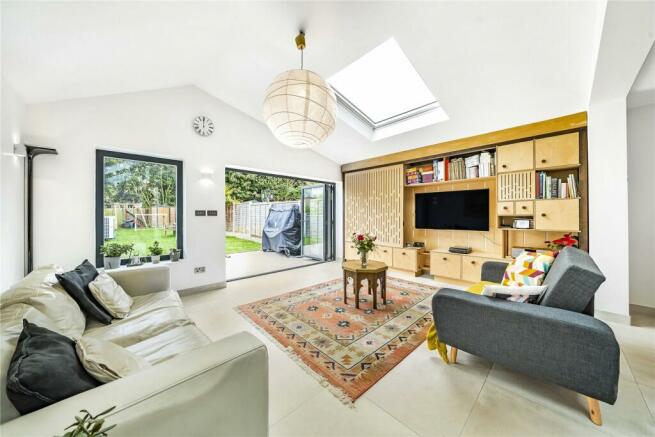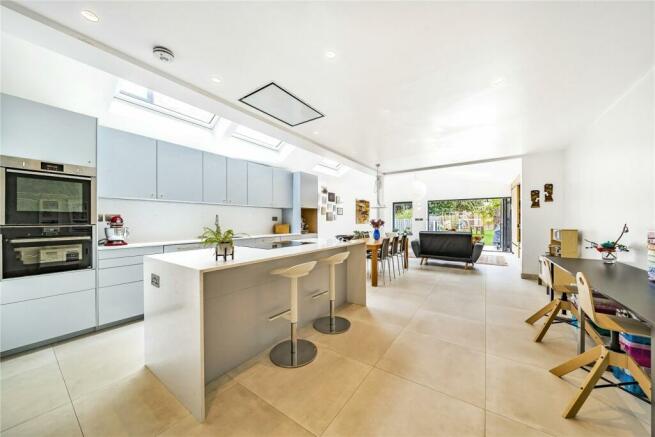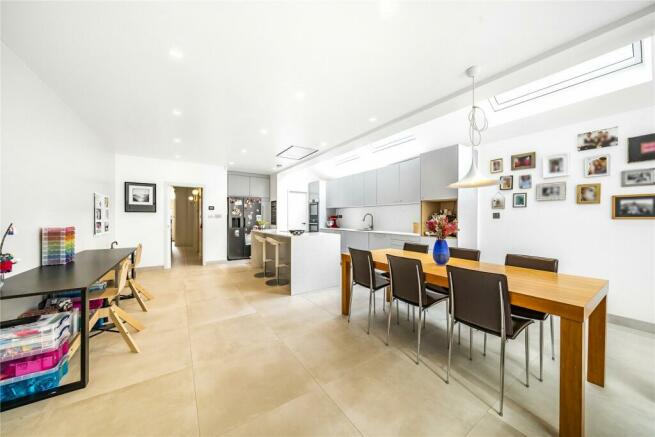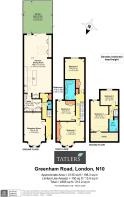
Greenham Road, London, N10

- PROPERTY TYPE
Terraced
- BEDROOMS
5
- BATHROOMS
2
- SIZE
Ask agent
- TENUREDescribes how you own a property. There are different types of tenure - freehold, leasehold, and commonhold.Read more about tenure in our glossary page.
Freehold
Key features
- RECEPTION ROOM
- OPEN PLAN KITCHEN/DINING/FAMILY ROOM
- UTILITY ROOM
- DOWNSTAIRS GUEST CLOAKROOM
- 5 BEDROOMS
- 2 BATHROOM/WC’S (ELECTRIC UNDER FLOOR HEATING)
- ECODAN MITSUBISHI HEAT SOURCE PUMP
- PRESSURISED HOT WATER SYSTEM
- DOUBLE AND TRIPLE GLAZING
- WET UNDER FLOOR HEATING TO ALL FLOORS
Description
Stained and Leaded front door to:
Entrance Hallway
Tiled flooring.
Guest wc
Low level wc, wash hand basin with mixer tap, tiled flooring, half tiled walls, cloak cupboard under stairs cupboard with water softener.
Front Reception Room
6.2m x 3.8m
Bamboo wood flooring, ceiling rose, triple glazed windows.
Open Plan Kitchen/Dining Room
11.73m x 5.13m
Fitted bespoke kitchen units, integrated Neff double oven, quartz work tops incorporating double bowl sink units with mixer tap, quartz splash backs, central island with breakfast bar, AEG induction hob, ceiling recessed extractor fan, two integrated dishwashers, porcelain tiled flooring, Velux sky lights, door to utility room, space for American style fridge freezer, open plan to family/dining area
Family/Dining Area
Bespoke fitted cabinets/media units, large velux sky lights, tiled flooring, bi-folding doors to garden.
Utility Room
3.28m x 3.2m
Fitted wall and base units, stainless steel sink unit with mixer tap, plumbed for washing machine, additional cupboards housing pressurized hot water system.
First Floor Landing
Bamboo wood flooring, airing cupboard, small cupboard.
Bedroom 1
5.18m x 4.47m
Bamboo wood flooring, built in wardrobes.
Bedroom 2
3.7m x 3.33m
Bamboo wood flooring, built in wardrobes.
Bathroom
3.58m x 1.73m
Porcelanosa bath, wall mounted mixer taps/shower attachment with additional fixed overhead shower, Porcelanosa wash hand basin, sky lights, electric under floor heating, fully tiled walls and flooring.
Bedroom 3
6.12m x 3.56m
Bamboo wood flooring with under floor heating, built in wardrobes,
Second Floor
Sky light.
Bedroom 4
3.28m x 2.77m
Bamboo wood flooring with under floor heating.
Bedroom 5
5.54m x 3.33m
Bamboo wood flooring, built in wardrobes, under eaves storage, under floor heating.
Tiled Wet Room
Wall mounted mixer taps/shower attachment, fixed overhead rainfall shower, tiled seat, wash hand basin with mixer taps, back lit mirrored cabinets, electric under floor heating.
Garden
22.1m x 5.61m
Secluded rear garden with tiled patio to mainly lawn with new rich soil, palm tree, shed are rear, outside cold water tap, lighting and power points.
- COUNCIL TAXA payment made to your local authority in order to pay for local services like schools, libraries, and refuse collection. The amount you pay depends on the value of the property.Read more about council Tax in our glossary page.
- Band: TBC
- PARKINGDetails of how and where vehicles can be parked, and any associated costs.Read more about parking in our glossary page.
- Ask agent
- GARDENA property has access to an outdoor space, which could be private or shared.
- Yes
- ACCESSIBILITYHow a property has been adapted to meet the needs of vulnerable or disabled individuals.Read more about accessibility in our glossary page.
- Ask agent
Energy performance certificate - ask agent
Greenham Road, London, N10
NEAREST STATIONS
Distances are straight line measurements from the centre of the postcode- East Finchley Station1.1 miles
- New Southgate Station1.1 miles
- Bounds Green Station1.2 miles
About the agent
Since 1986 we've specialised in the sale & rental of houses in the North London areas of Muswell Hill Crouch End & East Finchley.
As one of the longest established independently owned estate agents in the area you can expect a responsive & flexible service without any of the bureaucracy that goes with larger corporate organisations. The partners play an active hands on role within 'team Tatlers' setting exceptionally high professional standards, reachab
Industry affiliations



Notes
Staying secure when looking for property
Ensure you're up to date with our latest advice on how to avoid fraud or scams when looking for property online.
Visit our security centre to find out moreDisclaimer - Property reference MUH240093. The information displayed about this property comprises a property advertisement. Rightmove.co.uk makes no warranty as to the accuracy or completeness of the advertisement or any linked or associated information, and Rightmove has no control over the content. This property advertisement does not constitute property particulars. The information is provided and maintained by Tatlers, Muswell Hill. Please contact the selling agent or developer directly to obtain any information which may be available under the terms of The Energy Performance of Buildings (Certificates and Inspections) (England and Wales) Regulations 2007 or the Home Report if in relation to a residential property in Scotland.
*This is the average speed from the provider with the fastest broadband package available at this postcode. The average speed displayed is based on the download speeds of at least 50% of customers at peak time (8pm to 10pm). Fibre/cable services at the postcode are subject to availability and may differ between properties within a postcode. Speeds can be affected by a range of technical and environmental factors. The speed at the property may be lower than that listed above. You can check the estimated speed and confirm availability to a property prior to purchasing on the broadband provider's website. Providers may increase charges. The information is provided and maintained by Decision Technologies Limited. **This is indicative only and based on a 2-person household with multiple devices and simultaneous usage. Broadband performance is affected by multiple factors including number of occupants and devices, simultaneous usage, router range etc. For more information speak to your broadband provider.
Map data ©OpenStreetMap contributors.





