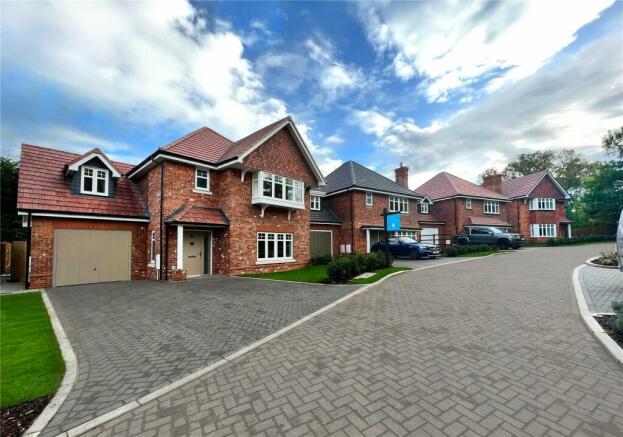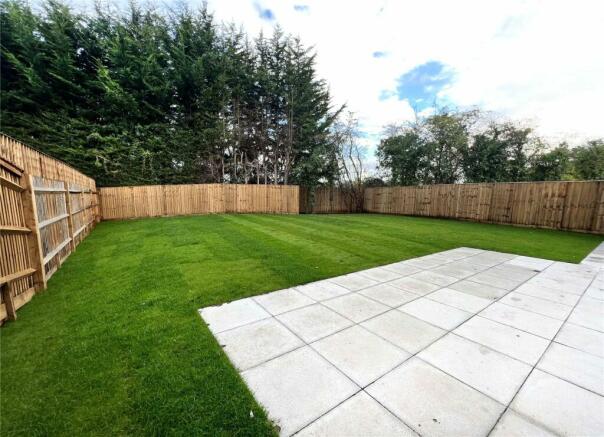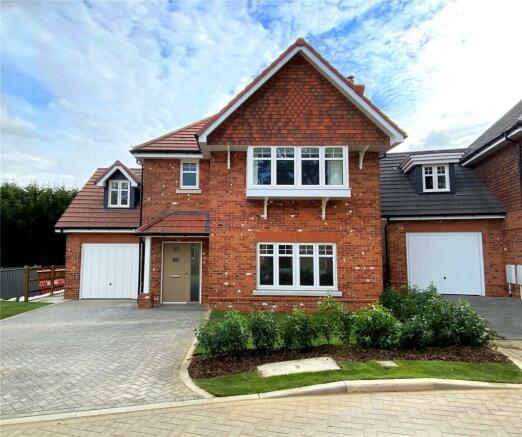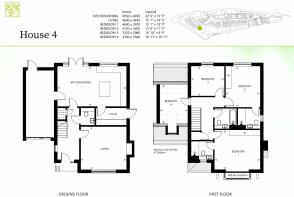
Oldlands Grange, Burnt Common Lane, Ripley, GU23

- PROPERTY TYPE
Detached
- BEDROOMS
4
- BATHROOMS
3
- SIZE
1,654 sq ft
154 sq m
- TENUREDescribes how you own a property. There are different types of tenure - freehold, leasehold, and commonhold.Read more about tenure in our glossary page.
Freehold
Key features
- Over 1600 sq ft and large rear garden!
- ENERGY EFFICIENT NEW HOME
- Contemporary fitted kitchen and stone work tops with fully integrated appliances
- Separate living room with provisions to fit a log burning stove or gas fire
- Separate Utility Room
- Underfloor heating to ground floor
- Ensuites to bedrooms 1 and 2
- Intergral garage with personnel door
- Within close proximity of a range of outstanding state and private schools
- 27 minutes (direct) from Woking BR to London Waterloo
Description
This traditional detached home is built over 2 floors, has four bedrooms with a separate living room, utility room and integral garage.
The contemporary fitted kitchen with stone worktops and soft close doors and drawers. You’ll also benefit from a number of integrated appliances including oven, hob, extractor hood, fridge freezer and dishwasher. The separate utility room, a key feature in any family home, comes with plumbing for washing machine/tumble dryer and has a side access. The separate kitchen/dining room will truly be the heart of the family home, with French doors leading out on to the fully laid garden and patio.
This “B” rated energy efficient home has gas fired central heating throughout with underfloor heating to the ground floor and radiators to the first floor.
Two double bedrooms including the master both benefit from ensuites and built in wardrobes. Two further bedrooms which are light and airy.
All ensuites come with a vanity unit for storage in each, Amtico flooring and mirrors.
Additionally, the home comes with a private garage with a personnel door. There is also driveway parking and your very own 7kw electric car charging point.
Estate Charge: £375.00 per annum.
ENERGY EFFICIENT NEW HOMES
By purchasing a new home rather than an older, less energy efficient house, our customers are saving 576,000 tonnes of carbon emissions, meaning that they are doing their bit to reduce the country's greenhouse gas emissions. Less energy is used and less is wasted, meaning your energy bills could be up to 63% lower.
Energy efficient timber frame homes, looking after your family and the environment.
At Oldlands Grange in Ripley homes are built with timber frame construction. This means high performing insulation within the timber frame rather than traditional lower performing cavity insulation provides modern homes that are easy and efficient to heat and cosy to live in but also kinder to the environment by using less energy, renewable resources as well as reducing the carbon footprint.
New Homes Ready To View - Open Daily from 10am to 5pm
Photography is a mix of a similar Nicholas King Homes development and digitally dressed imaging.
- COUNCIL TAXA payment made to your local authority in order to pay for local services like schools, libraries, and refuse collection. The amount you pay depends on the value of the property.Read more about council Tax in our glossary page.
- Band: F
- PARKINGDetails of how and where vehicles can be parked, and any associated costs.Read more about parking in our glossary page.
- Yes
- GARDENA property has access to an outdoor space, which could be private or shared.
- Yes
- ACCESSIBILITYHow a property has been adapted to meet the needs of vulnerable or disabled individuals.Read more about accessibility in our glossary page.
- Ask agent
Oldlands Grange, Burnt Common Lane, Ripley, GU23
NEAREST STATIONS
Distances are straight line measurements from the centre of the postcode- Clandon Station1.8 miles
- Woking Station3.1 miles
- Worplesdon Station3.6 miles
About the agent
Established in 1938, Curchods has grown from a single office to become one of the most successful and trusted names in estate agency in Surrey and South West London. Today, with 25 offices connecting Surrey to The Capital, not only are we the largest independent estate agency in the area, we also pride ourselves on being the experts on your doorstep.
Five Star Customer Service
At Curchods we are proud to receive thousands of positive reviews from our clients. In fact, we ha
Industry affiliations



Notes
Staying secure when looking for property
Ensure you're up to date with our latest advice on how to avoid fraud or scams when looking for property online.
Visit our security centre to find out moreDisclaimer - Property reference NEH240035. The information displayed about this property comprises a property advertisement. Rightmove.co.uk makes no warranty as to the accuracy or completeness of the advertisement or any linked or associated information, and Rightmove has no control over the content. This property advertisement does not constitute property particulars. The information is provided and maintained by Curchods Estate Agents, Woking. Please contact the selling agent or developer directly to obtain any information which may be available under the terms of The Energy Performance of Buildings (Certificates and Inspections) (England and Wales) Regulations 2007 or the Home Report if in relation to a residential property in Scotland.
*This is the average speed from the provider with the fastest broadband package available at this postcode. The average speed displayed is based on the download speeds of at least 50% of customers at peak time (8pm to 10pm). Fibre/cable services at the postcode are subject to availability and may differ between properties within a postcode. Speeds can be affected by a range of technical and environmental factors. The speed at the property may be lower than that listed above. You can check the estimated speed and confirm availability to a property prior to purchasing on the broadband provider's website. Providers may increase charges. The information is provided and maintained by Decision Technologies Limited. **This is indicative only and based on a 2-person household with multiple devices and simultaneous usage. Broadband performance is affected by multiple factors including number of occupants and devices, simultaneous usage, router range etc. For more information speak to your broadband provider.
Map data ©OpenStreetMap contributors.





