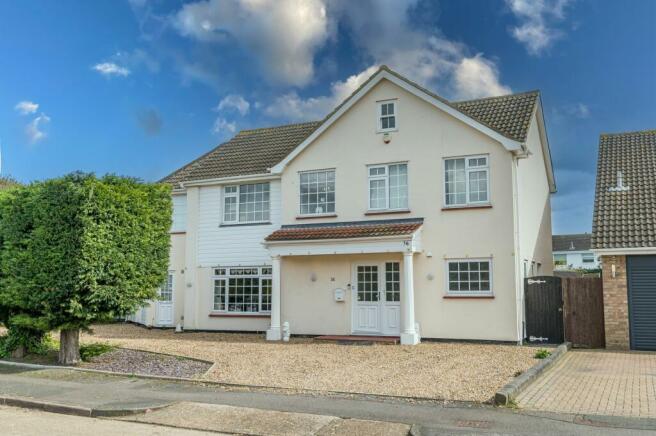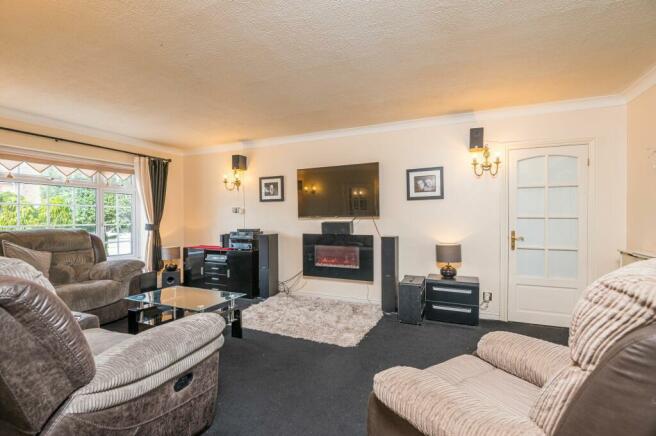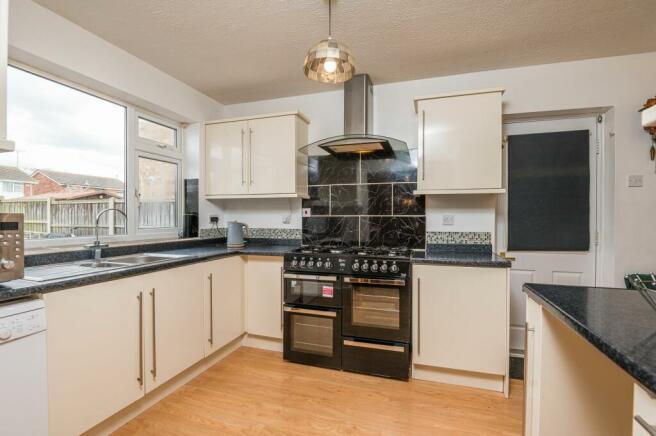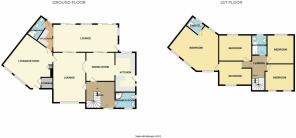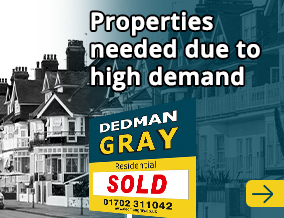
Plymtree, Thorpe Bay, SS1

- PROPERTY TYPE
Detached
- BEDROOMS
6
- BATHROOMS
4
- SIZE
2,433 sq ft
226 sq m
- TENUREDescribes how you own a property. There are different types of tenure - freehold, leasehold, and commonhold.Read more about tenure in our glossary page.
Freehold
Key features
- Extended family home
- 5/6 Bedrooms
- Studio/Annexe with kitchen & shower room
- Secluded and private rear garden
- En suite shower room to master bedroom
- Bournes Green school catchment
- Very spacious living accommodatain
- Sun Lounge/Utility room 24'8 x 11'10
- Double width driveway for off road parking
Description
The serene rear garden provides a secluded oasis with a mix of hardstanding patio, decked seating area, and lush lawn, all enclosed for privacy. The master bedroom benefits from an en suite shower room, while the expansive sun lounge/utility room adds a bright and versatile space measuring 24'8 x 11'10.
Outside, the property impresses with a sweeping double-width gravel driveway to the front, ensuring ample parking for several cars. The rear garden presents an idyllic retreat for outdoor relaxation, featuring a blend of patio, deck, lawn, and mature planting. With gated side access to the front, this home offers a perfect balance of indoor comfort and outdoor tranquillity, catering to various lifestyle needs.
EPC Rating: D
Reception Hall
3.48m x 3.58m
Coving to ceiling. Radiator. Laminate effect wood flooring. Stairs to first floor with feature glass balustrade and storage cupboard under. Doors to:
Shower Room
2.62m x 1.78m
Fitted with three piece suite comprising tiled shower enclosure with body jets, inset wash hand basin with cupboard under and w.c. Heated towel rail. Extractor fan. Wall mounted mirror. Shaver point and light. Obscure double glazed windows to both front and side aspects. Quality tiling to floor and wall area. Radiator.
Fitted kitchen
5.13m x 2.62m
The kitchen comprises a range of base and wall level units complimented with roll edged worktops with 1 ¼ bowl sink unit with mixer tap. Matching breakfast bar. Space for fridge/freezer and dishwasher. Space for range style oven with extractor hood over. Double glazed window to the rear aspect overlooking the garden. Double glazed window to side aspect. Radiator. Wood effect laminate flooring. Double glazed door to side aspect. Open plan access onto:
Dining Room
3.63m x 3.38m
Coving to ceiling. Laminate effect wood flooring. Double glazed patio door leading to Sun Lounge/Utility Room. Double doors to:
Grand living room
6.3m x 3.96m
Coving to ceiling. Double glazed window to front aspect. TV point. Radiator. Double glazed sliding doors to:
Sun Lounge/Utility room
7.52m x 3.61m
Dual Aspect Sun Lounge/Utility Room - Smooth ceiling with inset downlighters. TV point. Three feature skylights. Two double glazed windows to rear and three double glazed windows to side. Two sets of double glazed sliding doors leading onto the garden. Double glazed door to the side aspect also providing exterior access.
The utility area comprises a contemporary range of base mounted storage units complimented with roll edge worktops and stunning Mosaic tiled splashbacks with inset circular sink unit with mixer tap. Space for washing machine. Sliding doors to both living and dining rooms.
Studio/Annexe
6.81m x 5.44m
Smooth ceiling. Two double glazed windows to front aspect. Built-in boiler cupboard housing floor mounted gas boiler serving heating system and domestic hot water. Built-in meter cupboard. Double glazed door to front. The doors from the living room to the studio/annexe can be internally locked providing complete separation from the house.
Kitchen
4.29m x 1.55m
Smooth plastered ceiling. The kitchen comprises a range of base and wall level units with stainless steel sink unit. Space for fridge. Tiling to floor area. Double glazed door to garden. Door to:
Shower Room/WC
2.74m x 1.73m
Smooth ceiling with extractor fan. The modern white suite comprises a pedestal wash hand basin, tiled shower enclosure and close coupled w.c. Tiled splashbacks. Tiling to floor area.
First floor landing
Double glazed window to the front aspect. Built-in airing cupboard housing, factory lagged hot water cylinder. Doors to:
Principal Bedroom
5.46m x 4.42m
Smooth ceiling. Opaque double glazed window to rear aspect. Three double glazed windows to front aspect. Two radiators. Door to:-
En Suite shower room/wc
Smooth plastered ceiling with extractor fan. The modern white suite comprises a inset wash hand basin with cupboard under, tiled shower enclosure with fitted power shower and close coupled w.c. Tiled splashbacks. Mirrored cabinet. Obscure double glazed window to the rear.
Bedroom 2
4.09m x 3.76m
Double glazed window to rear overlooking the garden. Ample space for wardrobes and chest of drawer units. Radiator.
Bedroom 3
4.42m x 3.2m
Two double glazed windows to front. Floor to ceiling fitted wardrobes and chest of drawer units with ample hanging and storage space. Radiator.
Bedroom 4
3.99m x 3.45m
Double glazed window to rear overlooking the garden. Radiator
Bedroom 5/Study
3.99m x 2.74m
Double glazed window to front aspect overlooking the pretty tree lined road. Radiator.
Family Bathroom/WC
2.72m x 2.11m
Obscure double glazed window to the rear aspect. Quality vinyl flooring. Tiling to walls. This luxury white suite comprises a large feature sink unit with mixer tap and storage under, w.c, panelled bath with mixer tap and electric wall mounted shower, wall mounted mirrored vanity unit. Radiator.
Rear Garden
The garden commences with a hard standing patio area with further decked area ideal for outdoor seating. Shrubs and plants to borders. The remainder is mainly laid to lawn. Space for shed. Gated side access to front.
Front Garden
Frontage - Sweeping extensive double width gravel driveway to the front providing off-road parking.
Parking - Off street
Driveway to the front providing off road parking for several cars.
Brochures
Brochure 1Council TaxA payment made to your local authority in order to pay for local services like schools, libraries, and refuse collection. The amount you pay depends on the value of the property.Read more about council tax in our glossary page.
Band: F
Plymtree, Thorpe Bay, SS1
NEAREST STATIONS
Distances are straight line measurements from the centre of the postcode- Thorpe Bay Station0.5 miles
- Shoeburyness Station1.3 miles
- Southend East Station1.7 miles
About the agent
Dedman Gray are situated in Southend on Sea, covering South East Essex. We are an independent property consultancy firm offering a wealth of experience in every aspect of Estate Agency including, Commercial Sales and Lettings, Business Sales, Property Auctioneers & Sales & Lettings for up market properties. Other services we are offer are commercial management, acquisitions, Landlord and Tenant advice, surveyors and the provision of associated professional services.
Notes
Staying secure when looking for property
Ensure you're up to date with our latest advice on how to avoid fraud or scams when looking for property online.
Visit our security centre to find out moreDisclaimer - Property reference 2d0dff10-0280-4042-83c7-865442089838. The information displayed about this property comprises a property advertisement. Rightmove.co.uk makes no warranty as to the accuracy or completeness of the advertisement or any linked or associated information, and Rightmove has no control over the content. This property advertisement does not constitute property particulars. The information is provided and maintained by Dedman Gray, Thorpe Bay. Please contact the selling agent or developer directly to obtain any information which may be available under the terms of The Energy Performance of Buildings (Certificates and Inspections) (England and Wales) Regulations 2007 or the Home Report if in relation to a residential property in Scotland.
*This is the average speed from the provider with the fastest broadband package available at this postcode. The average speed displayed is based on the download speeds of at least 50% of customers at peak time (8pm to 10pm). Fibre/cable services at the postcode are subject to availability and may differ between properties within a postcode. Speeds can be affected by a range of technical and environmental factors. The speed at the property may be lower than that listed above. You can check the estimated speed and confirm availability to a property prior to purchasing on the broadband provider's website. Providers may increase charges. The information is provided and maintained by Decision Technologies Limited. **This is indicative only and based on a 2-person household with multiple devices and simultaneous usage. Broadband performance is affected by multiple factors including number of occupants and devices, simultaneous usage, router range etc. For more information speak to your broadband provider.
Map data ©OpenStreetMap contributors.
